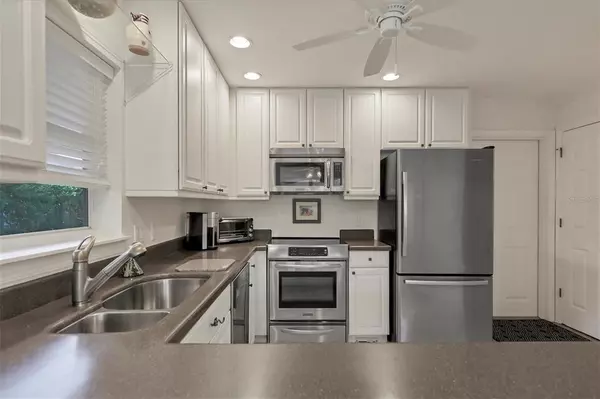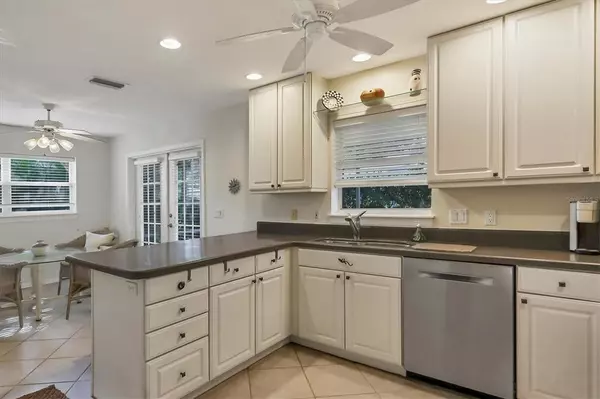$285,000
$272,000
4.8%For more information regarding the value of a property, please contact us for a free consultation.
2304 63RD STREET CT W Bradenton, FL 34209
2 Beds
3 Baths
1,200 SqFt
Key Details
Sold Price $285,000
Property Type Single Family Home
Sub Type Single Family Residence
Listing Status Sold
Purchase Type For Sale
Square Footage 1,200 sqft
Price per Sqft $237
Subdivision Cape Town Village Ph I
MLS Listing ID A4518521
Sold Date 01/31/22
Bedrooms 2
Full Baths 2
Half Baths 1
Construction Status Inspections
HOA Fees $275/mo
HOA Y/N Yes
Year Built 1997
Annual Tax Amount $1,712
Lot Size 3,049 Sqft
Acres 0.07
Property Description
This charming two-bedroom, two-and-a-half-bath, very well-maintained home is located in Cape town Village, a small New England-type neighborhood with only 42 homes. The kitchen features white cabinets with a breakfast bar and all stainless steel appliances. The French doors off the dining room will lead you to a screened porch for your relaxation. Upstairs, you will find the master bedroom, the guest bedroom and two full baths. Oak trees and lush tropical foliage surround this home for your pleasure. The amenities in this unique community include a pool, lawn maintenance, irrigation and cable. The roof was replaced in 2016, hot water heater 2011 and also comes with hurricane shutters. For your enjoyment, this property is located minutes to the beautiful beaches, fine dining, shopping, live music and plenty more.
Location
State FL
County Manatee
Community Cape Town Village Ph I
Zoning PDP
Direction W
Interior
Interior Features Ceiling Fans(s), Living Room/Dining Room Combo, Dormitorio Principal Arriba, Solid Surface Counters
Heating Electric
Cooling Central Air
Flooring Carpet, Tile
Furnishings Unfurnished
Fireplace false
Appliance Dishwasher, Disposal, Dryer, Electric Water Heater, Exhaust Fan, Microwave, Range, Range Hood, Refrigerator, Washer
Laundry Inside, Laundry Closet
Exterior
Exterior Feature French Doors, Hurricane Shutters, Irrigation System
Parking Features Driveway, Garage Door Opener
Garage Spaces 2.0
Community Features Buyer Approval Required, Deed Restrictions, Pool
Utilities Available Cable Available, Electricity Available, Electricity Connected, Phone Available, Public, Street Lights, Underground Utilities
Amenities Available Pool
Roof Type Shingle
Porch Covered, Deck, Front Porch, Rear Porch, Screened
Attached Garage true
Garage true
Private Pool No
Building
Lot Description Corner Lot, Greenbelt, City Limits, Paved
Story 2
Entry Level Two
Foundation Slab
Lot Size Range 0 to less than 1/4
Sewer Public Sewer
Water Public
Architectural Style Key West
Structure Type Block,Vinyl Siding
New Construction false
Construction Status Inspections
Schools
Elementary Schools Sea Breeze Elementary
Middle Schools W.D. Sugg Middle
High Schools Manatee High
Others
Pets Allowed Yes
HOA Fee Include Cable TV,Pool,Maintenance Grounds,Private Road
Senior Community No
Pet Size Small (16-35 Lbs.)
Ownership Fee Simple
Monthly Total Fees $275
Acceptable Financing Cash, Conventional
Membership Fee Required Required
Listing Terms Cash, Conventional
Special Listing Condition None
Read Less
Want to know what your home might be worth? Contact us for a FREE valuation!

Our team is ready to help you sell your home for the highest possible price ASAP

© 2025 My Florida Regional MLS DBA Stellar MLS. All Rights Reserved.
Bought with BOYD REALTY





