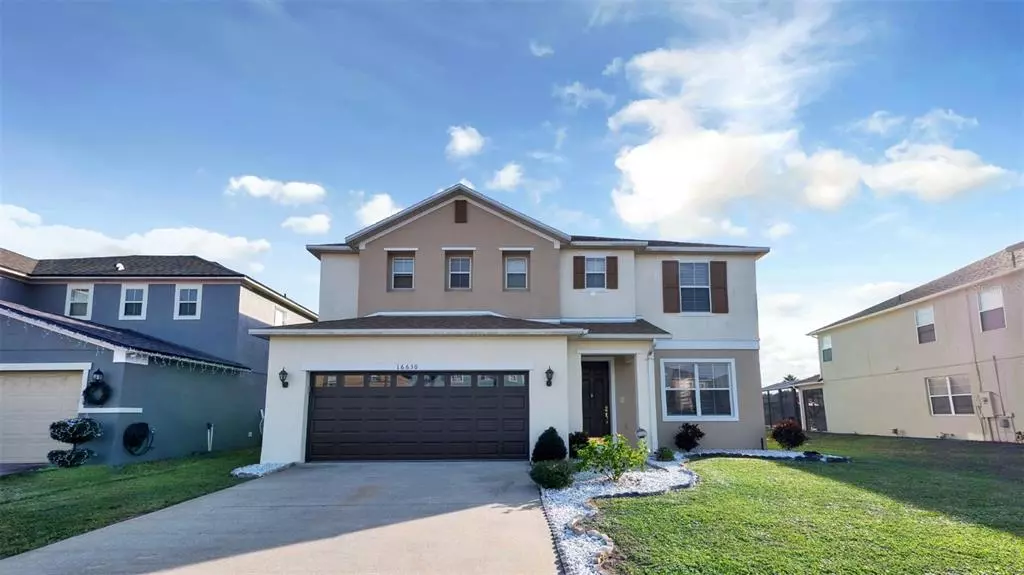$450,000
$445,000
1.1%For more information regarding the value of a property, please contact us for a free consultation.
16630 SUNRISE VISTA DR Clermont, FL 34714
6 Beds
3 Baths
3,155 SqFt
Key Details
Sold Price $450,000
Property Type Single Family Home
Sub Type Single Family Residence
Listing Status Sold
Purchase Type For Sale
Square Footage 3,155 sqft
Price per Sqft $142
Subdivision Sunrise Lakes Ph Ii Sub
MLS Listing ID G5049669
Sold Date 01/28/22
Bedrooms 6
Full Baths 3
Construction Status Appraisal,Financing,Inspections
HOA Fees $21
HOA Y/N Yes
Year Built 2004
Annual Tax Amount $1,860
Lot Size 5,662 Sqft
Acres 0.13
Property Description
Welcome home! This incredible 6 bedroom 3 bath 3,155 SqFt POOL home is waiting for you! Arriving at the home you will fall in love with the wonderful curb appeal. Stepping inside you are greeted by the bright and airy great room. Moving forward the floorplan opens up to the family room, kitchen, and dining room, all beautifully lit by the natural light flowing in from the large windows and sliding glass doors. This also allows for an incredible view of the pool and pond from any room you are in. The kitchen is a dream with gorgeous cabinetry, tons of counter space, and a breakfast bar for additional seating. On the first floor, you will also find a spacious bedroom and a full bathroom, making for a perfect guest suite. Upstairs you will find 4 more incredibly spacious bedrooms a full bathroom and the Master Suite. The large master suite has tons of space to make it your perfect oasis. The master bathroom incorporates a garden tub, walk-in shower, dual vanities, and a massive walk-in closet. Head outside and take a dip in the refreshing South facing, pool or relax under the covered lanai and enjoy the view of the serene pond in the backyard. You will not want to miss out on this opportunity!
Location
State FL
County Lake
Community Sunrise Lakes Ph Ii Sub
Zoning R-1
Interior
Interior Features Open Floorplan, Solid Wood Cabinets, Thermostat, Walk-In Closet(s), Window Treatments
Heating Central
Cooling Central Air
Flooring Carpet, Laminate, Tile
Fireplace false
Appliance Dishwasher, Dryer, Freezer, Microwave, Range, Refrigerator, Washer
Exterior
Exterior Feature Irrigation System, Sidewalk, Sliding Doors
Garage Spaces 2.0
Pool Deck, Gunite, In Ground, Lighting, Screen Enclosure
Community Features Deed Restrictions, Park, Pool
Utilities Available Cable Connected, Electricity Connected, Water Connected
View Y/N 1
Water Access 1
Water Access Desc Pond
Roof Type Shingle
Attached Garage true
Garage true
Private Pool Yes
Building
Entry Level Two
Foundation Slab
Lot Size Range 0 to less than 1/4
Sewer Public Sewer
Water Public
Structure Type Block
New Construction false
Construction Status Appraisal,Financing,Inspections
Others
Pets Allowed Yes
Senior Community No
Ownership Fee Simple
Monthly Total Fees $42
Acceptable Financing Cash, Conventional, VA Loan
Membership Fee Required Required
Listing Terms Cash, Conventional, VA Loan
Special Listing Condition None
Read Less
Want to know what your home might be worth? Contact us for a FREE valuation!

Our team is ready to help you sell your home for the highest possible price ASAP

© 2025 My Florida Regional MLS DBA Stellar MLS. All Rights Reserved.
Bought with AGILE GROUP REALTY





