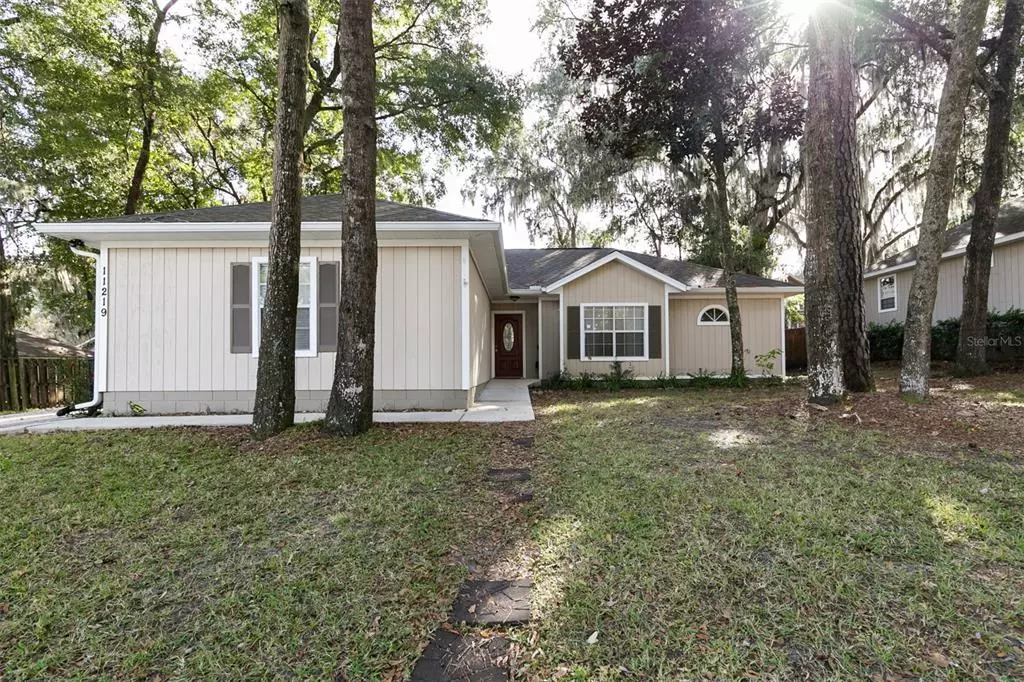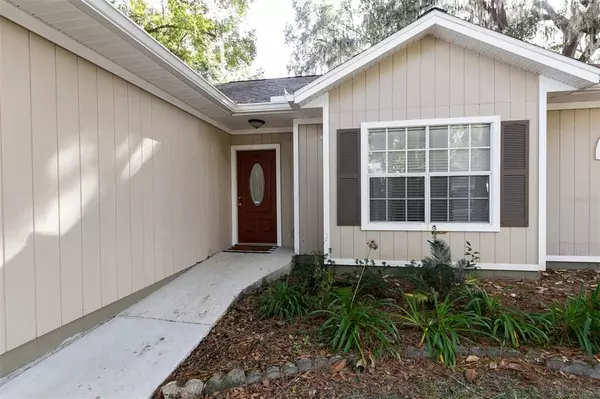$332,000
$324,900
2.2%For more information regarding the value of a property, please contact us for a free consultation.
11219 NW 35TH AVE Gainesville, FL 32606
4 Beds
3 Baths
1,846 SqFt
Key Details
Sold Price $332,000
Property Type Single Family Home
Sub Type Single Family Residence
Listing Status Sold
Purchase Type For Sale
Square Footage 1,846 sqft
Price per Sqft $179
Subdivision Wellington Place Unit 2 Ph 1
MLS Listing ID GC501126
Sold Date 01/14/22
Bedrooms 4
Full Baths 3
Construction Status Other Contract Contingencies
HOA Fees $33/qua
HOA Y/N Yes
Year Built 1997
Annual Tax Amount $2,766
Lot Size 8,276 Sqft
Acres 0.19
Property Description
Completely updated, move in ready 4bed/3bath home perfectly located in the Wellington subdivision just steps away from A rated Meadowbrook Elementary School. As soon as you arrive you will notice the driveway has been redone, there is a new roof and gutters, and side entry door has been replaced. Step inside to beautiful laminate wood flooring with dining room/flex space to the right and laundry utility to the left. Step into the main area open plan with soaring vaulted ceiling. The updated kitchen features wood cabinets, granite counters, and stainless appliances. Bar seating and breakfast nook overlook the family room. 3 way split plan features primary suite with updated bath, walk in closet and laminate flooring. 2 guest rooms share the 2nd bath featuring updated vanity. Step through the laundry room into the multiuse space great for a homework hub or art studio which leads to the 4th bedroom which has its own ensuite bath with new shower insert. Systems closet has room for storage and leads to the exterior door. New screened porch allows you to extend your living space outside and overlooks the fenced yard. Welcome Home!
Location
State FL
County Alachua
Community Wellington Place Unit 2 Ph 1
Zoning R-1B
Rooms
Other Rooms Family Room, Formal Dining Room Separate, Inside Utility, Interior In-Law Suite
Interior
Interior Features Ceiling Fans(s), Master Bedroom Main Floor, Open Floorplan, Split Bedroom
Heating Central, Natural Gas
Cooling Central Air
Flooring Laminate, Tile
Fireplace false
Appliance Dishwasher, Disposal, Gas Water Heater, Range, Refrigerator
Laundry Laundry Room
Exterior
Exterior Feature Fence, French Doors, Irrigation System, Rain Gutters, Sidewalk
Parking Features Converted Garage, Driveway
Fence Wood
Community Features Pool
Utilities Available Cable Available, Electricity Connected, Natural Gas Available, Natural Gas Connected, Sewer Connected, Underground Utilities, Water Connected
Amenities Available Pool
Roof Type Shingle
Porch Porch, Screened
Attached Garage false
Garage false
Private Pool No
Building
Lot Description Sidewalk, Paved
Entry Level One
Foundation Slab
Lot Size Range 0 to less than 1/4
Sewer Public Sewer
Water Public
Architectural Style Contemporary
Structure Type Vinyl Siding,Wood Frame,Wood Siding
New Construction false
Construction Status Other Contract Contingencies
Others
Pets Allowed Yes
Senior Community No
Ownership Fee Simple
Monthly Total Fees $33
Acceptable Financing Cash, Conventional, FHA, VA Loan
Membership Fee Required Required
Listing Terms Cash, Conventional, FHA, VA Loan
Special Listing Condition None
Read Less
Want to know what your home might be worth? Contact us for a FREE valuation!

Our team is ready to help you sell your home for the highest possible price ASAP

© 2025 My Florida Regional MLS DBA Stellar MLS. All Rights Reserved.
Bought with BHHS FLORIDA REALTY





