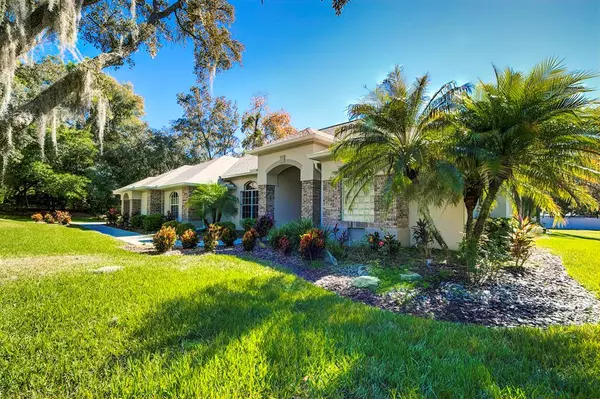$564,900
$569,900
0.9%For more information regarding the value of a property, please contact us for a free consultation.
13624 COOPER RD Spring Hill, FL 34609
5 Beds
3 Baths
3,182 SqFt
Key Details
Sold Price $564,900
Property Type Single Family Home
Sub Type Single Family Residence
Listing Status Sold
Purchase Type For Sale
Square Footage 3,182 sqft
Price per Sqft $177
Subdivision Spring Hill
MLS Listing ID W7840136
Sold Date 01/10/22
Bedrooms 5
Full Baths 2
Half Baths 1
Construction Status Inspections
HOA Y/N No
Originating Board Stellar MLS
Year Built 1997
Annual Tax Amount $5,057
Lot Size 1.010 Acres
Acres 1.01
Lot Dimensions 175x250
Property Description
Back on the market! Let the relaxing sound of waterfalls fill your days. In this impeccable 5 bedroom, 2.5 bath home, you can open the large pocket sliders, doors, and windows to enjoy your own island-like salt pool. This designer pool has a pebble tec finish with grotto and multiple waterfalls. Enjoy the spacious brick paver lanai while being soothed by the sound of the waterfalls cascading into the heated pool. Located on a beautifully mature and freshly manicured landscaped 1 acre lot, minutes from the Suncoast Parkway, your Oasis awaits! You will be drawn in at every turn. From the grand Master bedroom with sitting area and pool access, a large master bathroom with walk in shower and jetted tub, to the Formal Living and Dining rooms. Next you will be drawn in by the upgraded Kitchen with granite counters and backsplash, the large serving window to the lanai and spacious dining area. The large Family Room with wood floor and built-in shelving will lead you to three bedrooms and pool bathroom. Behind the doors you will find closets with plenty of storage, an over-sized pantry and a large interior laundry room. The final turn will lead you to a large ceramic tiled room which can be used for a fifth bedroom, den or home office. The spacious garage has plenty of room for a workbench. This home features a separate A/C unit for the bedroom wing of the home, high ceilings throughout, tray ceilings, colonial panel doors, decorative socket shelving, art niches, private well for irrigation, garage door opener and more. Window treatments available. A new architectural shingle roof was just completed this past November 2021. This property has everything you need to entertain. Schedule your preview today!
Location
State FL
County Hernando
Community Spring Hill
Zoning PDP(SF)
Rooms
Other Rooms Den/Library/Office, Family Room, Formal Dining Room Separate, Formal Living Room Separate
Interior
Interior Features Built-in Features, Ceiling Fans(s), Crown Molding, Eat-in Kitchen, High Ceilings, Kitchen/Family Room Combo, Open Floorplan, Solid Surface Counters, Tray Ceiling(s), Walk-In Closet(s)
Heating Central
Cooling Central Air
Flooring Carpet, Ceramic Tile, Wood
Furnishings Unfurnished
Fireplace false
Appliance Built-In Oven, Dishwasher, Electric Water Heater, Microwave, Range, Refrigerator
Laundry Laundry Room
Exterior
Exterior Feature Irrigation System, Sliding Doors
Garage Garage Door Opener, Garage Faces Side, Oversized, Workshop in Garage
Garage Spaces 2.0
Fence Fenced, Vinyl
Pool Gunite, Heated, In Ground, Outside Bath Access, Salt Water, Screen Enclosure
Utilities Available BB/HS Internet Available, Cable Connected, Electricity Connected, Sprinkler Well, Street Lights, Water Connected
Waterfront false
View Trees/Woods
Roof Type Shingle
Parking Type Garage Door Opener, Garage Faces Side, Oversized, Workshop in Garage
Attached Garage true
Garage true
Private Pool Yes
Building
Lot Description Level, Oversized Lot, Paved
Entry Level One
Foundation Slab
Lot Size Range 1 to less than 2
Sewer Septic Tank
Water Public, Well
Architectural Style Contemporary
Structure Type Concrete, Stucco
New Construction false
Construction Status Inspections
Schools
Elementary Schools Suncoast Elementary
Middle Schools Powell Middle
High Schools Frank W Springstead
Others
Pets Allowed Yes
Senior Community No
Ownership Fee Simple
Acceptable Financing Cash, Conventional
Listing Terms Cash, Conventional
Special Listing Condition None
Read Less
Want to know what your home might be worth? Contact us for a FREE valuation!

Our team is ready to help you sell your home for the highest possible price ASAP

© 2024 My Florida Regional MLS DBA Stellar MLS. All Rights Reserved.
Bought with STELLAR NON-MEMBER OFFICE






