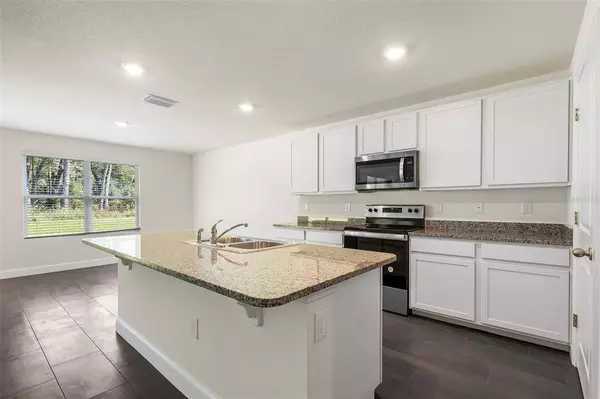$350,000
$358,550
2.4%For more information regarding the value of a property, please contact us for a free consultation.
19505 NW 226TH TER High Springs, FL 32643
4 Beds
2 Baths
2,250 SqFt
Key Details
Sold Price $350,000
Property Type Single Family Home
Sub Type Single Family Residence
Listing Status Sold
Purchase Type For Sale
Square Footage 2,250 sqft
Price per Sqft $155
Subdivision Bailey Estates Of High Spgs
MLS Listing ID GC500202
Sold Date 12/27/21
Bedrooms 4
Full Baths 2
Construction Status Appraisal,Inspections
HOA Fees $45/qua
HOA Y/N Yes
Year Built 2021
Annual Tax Amount $599
Lot Size 0.340 Acres
Acres 0.34
Property Description
Immaculate new construction home in desirable Bailey Estates is truly move-in ready! Just completed in 2021, this four-bedroom, two-bath home has been updated with all new tile flooring and baseboards throughout. The open living plan includes a spacious living room with lots of natural light. The connected kitchen has granite countertops, a pantry and an island. The dining area opens up to a covered porch with mature trees bordering the oversized lot. The split floor plan features the owners' suite on one side of the home with a huge walk-in closet, a walk-in shower, water closet and double sinks. Just off the foyer are the three additional bedrooms, the second bath and a full-sized laundry room with washer and dryer included. The double garage has an automatic door opener. Walkable to the well-loved High Springs Community School. No need to wait for your new home to be built when this one is ready for you now!
Location
State FL
County Alachua
Community Bailey Estates Of High Spgs
Zoning RESI
Interior
Interior Features Eat-in Kitchen, High Ceilings, Living Room/Dining Room Combo, Master Bedroom Main Floor, Window Treatments
Heating Central, Electric
Cooling Central Air
Flooring Tile
Furnishings Unfurnished
Fireplace false
Appliance Dishwasher, Dryer, Electric Water Heater, Microwave, Range, Range Hood, Refrigerator, Washer
Laundry Inside, Laundry Room
Exterior
Exterior Feature Irrigation System, Sidewalk
Parking Features Driveway, Garage Door Opener
Garage Spaces 2.0
Utilities Available Cable Available, Electricity Available, Electricity Connected, Sewer Available, Street Lights, Underground Utilities
Roof Type Shingle
Porch Covered, Rear Porch
Attached Garage true
Garage true
Private Pool No
Building
Lot Description Oversized Lot
Story 1
Entry Level One
Foundation Slab
Lot Size Range 1/4 to less than 1/2
Builder Name DR Horton Inc.
Sewer Public Sewer
Water Public
Structure Type Cement Siding
New Construction true
Construction Status Appraisal,Inspections
Schools
Elementary Schools High Springs Community School-Al
Middle Schools High Springs Community School-Al
High Schools Santa Fe High School-Al
Others
Pets Allowed Yes
Senior Community No
Ownership Fee Simple
Monthly Total Fees $45
Acceptable Financing Cash, Conventional, FHA, VA Loan
Membership Fee Required Required
Listing Terms Cash, Conventional, FHA, VA Loan
Special Listing Condition None
Read Less
Want to know what your home might be worth? Contact us for a FREE valuation!

Our team is ready to help you sell your home for the highest possible price ASAP

© 2024 My Florida Regional MLS DBA Stellar MLS. All Rights Reserved.
Bought with COLDWELL BANKER MM PARRISH





