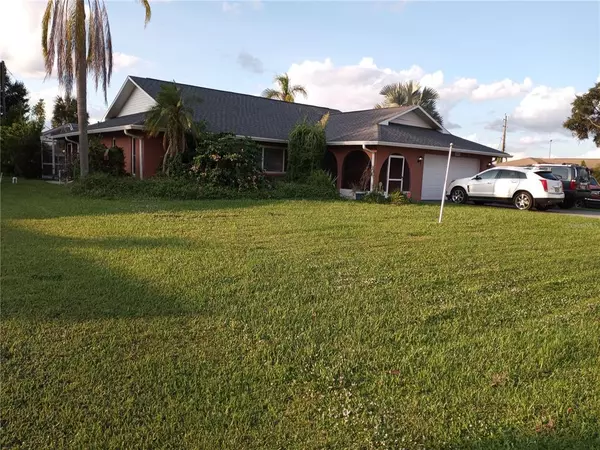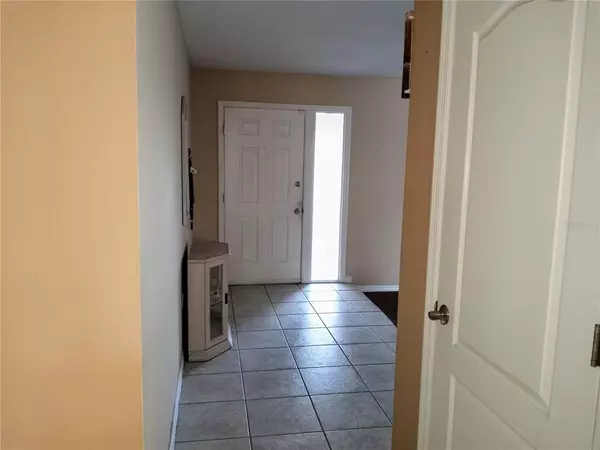$299,000
$299,000
For more information regarding the value of a property, please contact us for a free consultation.
1082 CANAL TER NW Port Charlotte, FL 33948
3 Beds
2 Baths
1,941 SqFt
Key Details
Sold Price $299,000
Property Type Single Family Home
Sub Type Single Family Residence
Listing Status Sold
Purchase Type For Sale
Square Footage 1,941 sqft
Price per Sqft $154
Subdivision Port Charlotte Sec 023
MLS Listing ID C7451405
Sold Date 12/30/21
Bedrooms 3
Full Baths 2
Construction Status Financing,Inspections
HOA Y/N No
Year Built 1978
Annual Tax Amount $3,086
Lot Size 0.280 Acres
Acres 0.28
Lot Dimensions 100x125
Property Description
Beautiful 3/2 Pool Home on a Corner Lot Centrally Located in Port Charlotte, Close to all Amenities. Enter thru the breezeway to the large open family room with access to pool area. The kitchen features solid surface counter tops, , tile backsplash, breakfast bar, built in desk, large pantry, eating area, sliders to pool area. Split floor plan allows privacy for guests & owners. Master Bedroom is oversized ,walk in closet, double sinks & access to pool area. The entire home is painted with neutral tones, . Relax by the private heated pool surrounded by lush landscaping. Perfect for entertaining with large pass-thru & sliders that open to the pool area. Oversized 2 car garage has side access to outside, workshop & storage. This house features, pool heater, whole house water treatment, sprinkler on well, NEW ROOF 2021.
Location
State FL
County Charlotte
Community Port Charlotte Sec 023
Zoning RSF3.5
Direction NW
Interior
Interior Features Ceiling Fans(s), Eat-in Kitchen, Open Floorplan, Solid Surface Counters
Heating Electric, Heat Pump
Cooling Central Air
Flooring Carpet, Ceramic Tile
Fireplace false
Appliance Cooktop, Dishwasher, Gas Water Heater, Range, Range Hood, Whole House R.O. System
Exterior
Exterior Feature Hurricane Shutters, Irrigation System
Garage Spaces 2.0
Pool Gunite, Heated, In Ground, Outside Bath Access, Screen Enclosure
Utilities Available Cable Connected, Electricity Connected, Phone Available
Roof Type Shingle
Attached Garage true
Garage true
Private Pool Yes
Building
Story 1
Entry Level One
Foundation Slab
Lot Size Range 1/4 to less than 1/2
Sewer Aerobic Septic
Water Public, Well
Structure Type Block
New Construction false
Construction Status Financing,Inspections
Others
Pets Allowed Yes
Senior Community No
Ownership Fee Simple
Special Listing Condition None
Read Less
Want to know what your home might be worth? Contact us for a FREE valuation!

Our team is ready to help you sell your home for the highest possible price ASAP

© 2025 My Florida Regional MLS DBA Stellar MLS. All Rights Reserved.
Bought with BERKSHIRE HATHAWAY HOMESERVICE





