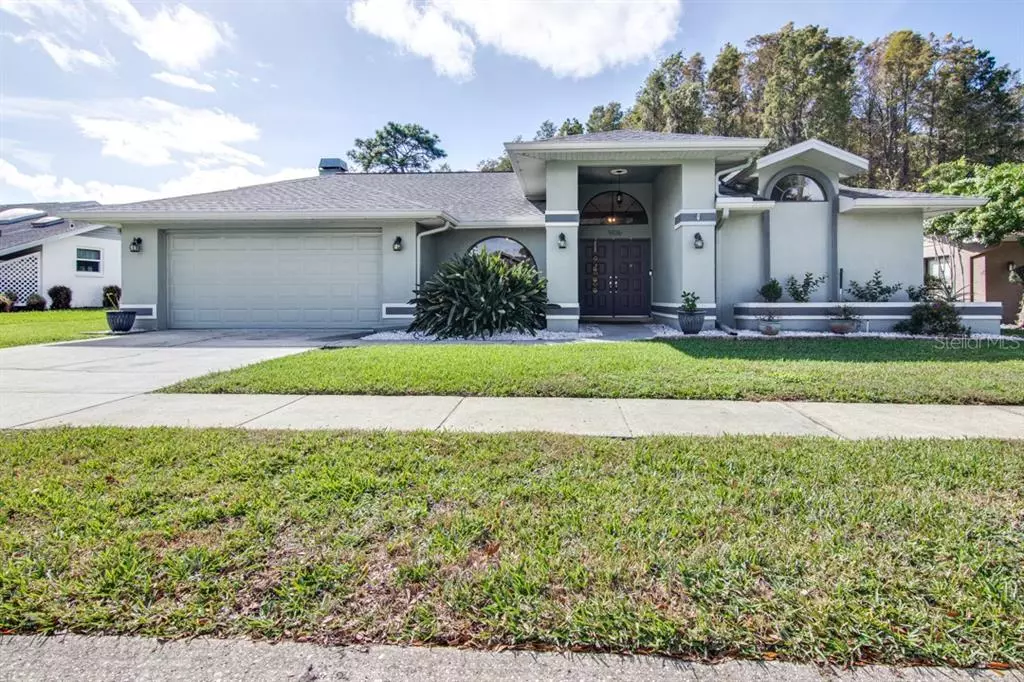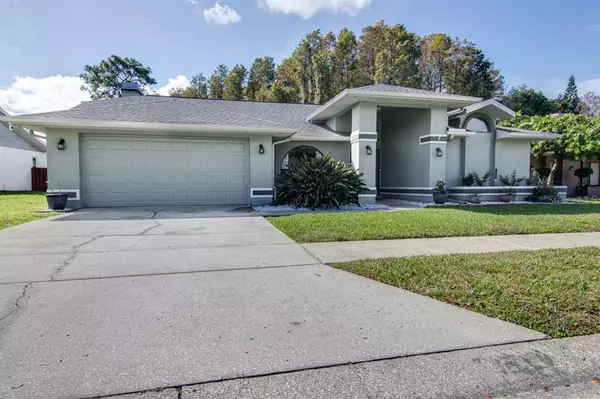$430,000
$399,900
7.5%For more information regarding the value of a property, please contact us for a free consultation.
9106 BEARCAT RD New Port Richey, FL 34655
4 Beds
2 Baths
2,183 SqFt
Key Details
Sold Price $430,000
Property Type Single Family Home
Sub Type Single Family Residence
Listing Status Sold
Purchase Type For Sale
Square Footage 2,183 sqft
Price per Sqft $196
Subdivision River Crossing
MLS Listing ID T3341839
Sold Date 12/22/21
Bedrooms 4
Full Baths 2
Construction Status Financing,Inspections
HOA Fees $14/ann
HOA Y/N Yes
Year Built 1988
Annual Tax Amount $3,472
Lot Size 7,405 Sqft
Acres 0.17
Property Description
Come see this tastefully updated 4 bed 2 bath 2 car garage pool home! Look no further, this home really does have everything you'd need and is truly perfect for any family. The vaulted ceilings, sky lights, and sliding glass doors allow natural light to permeate throughout making the interior bright and inviting. When you step inside you'll notice a dining nook as well as a spacious great room that leads to the pool. The kitchen has been tastefully updated with granite counter tops accented with a tile back splash, and stainless steel appliances. The kitchen opens up into the living room that boasts a stone fire place and vaulted ceilings complete with sky lights. The master bedroom not only offers ample size, but also your own access to the patio and pool area as well as a spacious walk in closet. The attached master bathroom is equipped with a jetted bath tub in addition to the shower giving you a practical and modern en suite. When you step out back you're greeted with the perfect outside entertainment area. The covered lanai gives you plenty of room to sit back and relax and just steps away from the screened and enclosed saltwater pool. You'll never need to spend your money on chemicals as the salt system ensures your pool stays clean and maintained. The back yard is also large enough for all the little ones to play, and dogs to run and you have endless privacy as it's fully fenced and backs up to a wooded conservation area. You'll also notice that the grass stays plush and green in any season with the help of the irrigation system. All of this PLUS: New AC, new hot water heater, and a roof approximately 5 years old. Make your appointment today, this one definitely won't last long!
Location
State FL
County Pasco
Community River Crossing
Zoning R4
Interior
Interior Features High Ceilings, Open Floorplan, Solid Surface Counters, Split Bedroom, Vaulted Ceiling(s), Walk-In Closet(s)
Heating Central
Cooling Central Air
Flooring Laminate, Tile
Fireplaces Type Living Room
Fireplace true
Appliance Dishwasher, Dryer, Microwave, Range, Refrigerator, Washer
Laundry Laundry Room
Exterior
Exterior Feature Fence, Irrigation System, Rain Gutters
Garage Garage Door Opener
Garage Spaces 2.0
Fence Vinyl, Wood
Pool Salt Water
Utilities Available Public
Waterfront false
View Trees/Woods
Roof Type Shingle
Parking Type Garage Door Opener
Attached Garage true
Garage true
Private Pool Yes
Building
Story 1
Entry Level One
Foundation Slab
Lot Size Range 0 to less than 1/4
Sewer Public Sewer
Water Public
Structure Type Block,Stucco
New Construction false
Construction Status Financing,Inspections
Others
Pets Allowed Yes
Senior Community No
Pet Size Extra Large (101+ Lbs.)
Ownership Fee Simple
Monthly Total Fees $14
Acceptable Financing Cash, Conventional, FHA, VA Loan
Membership Fee Required Required
Listing Terms Cash, Conventional, FHA, VA Loan
Num of Pet 10+
Special Listing Condition None
Read Less
Want to know what your home might be worth? Contact us for a FREE valuation!

Our team is ready to help you sell your home for the highest possible price ASAP

© 2024 My Florida Regional MLS DBA Stellar MLS. All Rights Reserved.
Bought with GIONTA REALTY GROUP LLC






