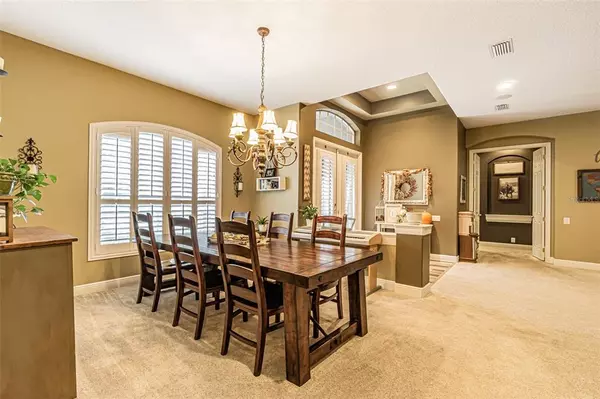$552,100
$499,000
10.6%For more information regarding the value of a property, please contact us for a free consultation.
27215 LAUREL CHASE LN Wesley Chapel, FL 33544
4 Beds
3 Baths
2,551 SqFt
Key Details
Sold Price $552,100
Property Type Single Family Home
Sub Type Single Family Residence
Listing Status Sold
Purchase Type For Sale
Square Footage 2,551 sqft
Price per Sqft $216
Subdivision Seven Oaks Parcels S-11 & S-15
MLS Listing ID T3337768
Sold Date 12/20/21
Bedrooms 4
Full Baths 3
HOA Fees $11/ann
HOA Y/N Yes
Year Built 2003
Annual Tax Amount $8,417
Lot Size 10,454 Sqft
Acres 0.24
Property Description
Beautiful, well-maintained 4 bed/3 bath, 2551 square foot Arthur Rutenberg home is a must see and is located in the desirable gated community of The Laurels village in Seven Oaks. Welcoming front porch greets you as you arrive. Upon entering the home, follow this versatile floor plan to the living room overlooking beautiful conservation through the sliders with a formal dining room on your left that connects to the kitchen. Master Bedroom to the right is nice and bright with direct access to the screened-in lanai. The En Suite offers two walk-in closets, Corian counter tops, wood cabinets, dual split sinks & garden tub with separate walk-in shower with rain shower head. Every day is a spa day in this gorgeous bathroom. The spacious gourmet kitchen is a cook’s paradise and features plenty of counter space, including raised breakfast bar, island, pantry, stainless steel appliances, tile back splash, under cabinet lighting, built-in desk area and newly painted staggered wood cabinets. The eat-in dining area and open family room have sliders that lead out to the lanai with lush conservation views. Tile flooring in kitchen/family room with carpet throughout the rest of the home. The home has many architectural details and Plantation Shutters on windows and doors. Laundry room has “drop zone” for shoes and coats plus utility sink. The secondary bedrooms are separate from the Master for additional privacy and are convenient to the 2nd and 3rd full baths. Newer roof replaced this year and air conditioner & water heater replaced in 2019. Enjoy the privacy on the covered lanai while relaxing or entertaining. The Laurels is a private, gated community on a cul de sac and is across the street from the amenities. Seven Oaks Community has mature landscaping, winding trails, cycling paths, a spectacular community club house with junior Olympic lap pool, water park, slide and splash park, fitness center, multi-tiered theater, cafe, soccer & basketball courts, 5 lighted Har-Tru tennis courts, several playground and parks with picnic areas. Conveniently located to the Veterans, State Rd. 54 and I-75, Tampa International Airport and downtown, Ice Complex, shopping including the Premium Outlets and Wiregrass Mall, restaurants, golf courses and more.
Location
State FL
County Pasco
Community Seven Oaks Parcels S-11 & S-15
Zoning MPUD
Rooms
Other Rooms Attic, Family Room, Formal Dining Room Separate, Formal Living Room Separate, Inside Utility
Interior
Interior Features Built-in Features, Ceiling Fans(s), Eat-in Kitchen, Kitchen/Family Room Combo, Living Room/Dining Room Combo, Master Bedroom Main Floor, Open Floorplan, Solid Surface Counters, Solid Wood Cabinets, Split Bedroom, Tray Ceiling(s), Walk-In Closet(s), Window Treatments
Heating Central, Electric, Natural Gas
Cooling Central Air
Flooring Carpet, Tile
Furnishings Unfurnished
Fireplace false
Appliance Cooktop, Dishwasher, Disposal, Electric Water Heater, Microwave, Range, Refrigerator
Laundry Inside, Laundry Room
Exterior
Exterior Feature French Doors, Irrigation System, Sidewalk, Sliding Doors
Garage Driveway, Garage Door Opener, Garage Faces Side
Garage Spaces 3.0
Community Features Deed Restrictions, Fitness Center, Gated, Golf Carts OK, Park, Playground, Pool, Sidewalks, Tennis Courts
Utilities Available Cable Available, Cable Connected, Electricity Available, Electricity Connected, Fire Hydrant, Natural Gas Available, Phone Available, Sewer Available, Sewer Connected, Street Lights, Water Available, Water Connected
Amenities Available Basketball Court, Clubhouse, Fence Restrictions, Fitness Center, Gated, Park, Playground, Pool, Recreation Facilities, Tennis Court(s), Trail(s)
Waterfront false
View Trees/Woods
Roof Type Shingle
Parking Type Driveway, Garage Door Opener, Garage Faces Side
Attached Garage true
Garage true
Private Pool No
Building
Lot Description Conservation Area, Cul-De-Sac, Sidewalk, Street Dead-End, Paved
Story 1
Entry Level One
Foundation Slab
Lot Size Range 0 to less than 1/4
Builder Name Arthur Rutenberg
Sewer Public Sewer
Water Public
Architectural Style Florida
Structure Type Block,Stucco
New Construction false
Schools
Elementary Schools Seven Oaks Elementary-Po
Middle Schools Cypress Creek Middle School
High Schools Cypress Creek High-Po
Others
Pets Allowed Yes
HOA Fee Include Pool,Management,Pool,Recreational Facilities
Senior Community No
Ownership Fee Simple
Monthly Total Fees $11
Acceptable Financing Cash, Conventional, FHA, VA Loan
Membership Fee Required Required
Listing Terms Cash, Conventional, FHA, VA Loan
Special Listing Condition None
Read Less
Want to know what your home might be worth? Contact us for a FREE valuation!

Our team is ready to help you sell your home for the highest possible price ASAP

© 2024 My Florida Regional MLS DBA Stellar MLS. All Rights Reserved.
Bought with KELLER WILLIAMS REALTY






