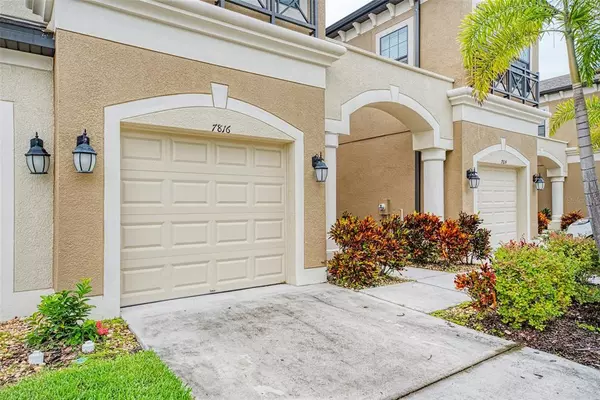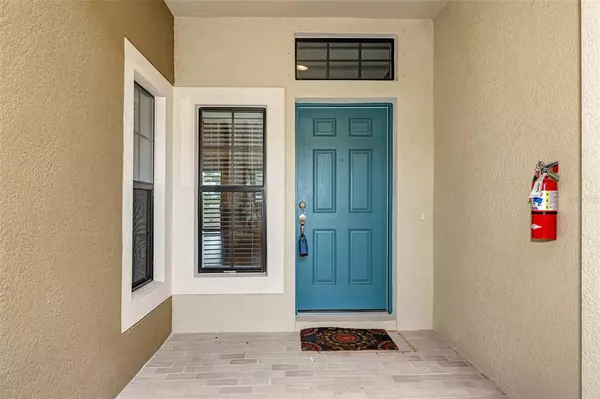$340,000
$365,000
6.8%For more information regarding the value of a property, please contact us for a free consultation.
7816 52ND TER E Bradenton, FL 34203
3 Beds
3 Baths
1,925 SqFt
Key Details
Sold Price $340,000
Property Type Townhouse
Sub Type Townhouse
Listing Status Sold
Purchase Type For Sale
Square Footage 1,925 sqft
Price per Sqft $176
Subdivision Creekwood Twnhms
MLS Listing ID A4509080
Sold Date 11/02/21
Bedrooms 3
Full Baths 2
Half Baths 1
Construction Status Inspections
HOA Fees $270/mo
HOA Y/N Yes
Year Built 2016
Annual Tax Amount $3,398
Lot Size 2,178 Sqft
Acres 0.05
Property Description
Built in 2016, this townhome was rarely used and feels like new. It is just under 2,000 square feet with 3 bedrooms and 2.5 bathrooms. Beautifully maintained, the downstairs showcases quality engineered hardwood floors in an open concept floor plan. Overlooking the family room and dining room is the kitchen, which highlights granite countertops, stainless steel appliances, and an 11 foot deep oversized pantry for extra storage. Also, on the first floor is a half bath and access to an attached 1 car garage. The wooden staircase leads up to the second floor featuring all 3 bedrooms, 2 full bathrooms, and a laundry room. The walk in laundry room has a hook up for a washer and dryer. The master bedroom spotlights a walk in closet and large bathroom with dual sinks, quartz countertops and a linen closet. The rooms have plenty of light and have large closets. This townhome is in Creekwood, a gated and maintenance-free neighborhood with no CDD fees! It is located just West of Lakewood Ranch. Creekwood is minutes to I-75 and a short drive to Costco and University Town Center shopping and dining. This property checks off all the boxes for a great home and is ready for you to move in.
Location
State FL
County Manatee
Community Creekwood Twnhms
Zoning PDR
Direction E
Rooms
Other Rooms Attic
Interior
Interior Features In Wall Pest System, Kitchen/Family Room Combo, Dormitorio Principal Arriba, Open Floorplan, Solid Wood Cabinets, Stone Counters, Thermostat, Walk-In Closet(s)
Heating Central
Cooling Central Air
Flooring Carpet, Ceramic Tile, Wood
Fireplace false
Appliance Dishwasher, Disposal, Electric Water Heater, Microwave, Range
Laundry Upper Level
Exterior
Exterior Feature Irrigation System, Sidewalk
Garage Spaces 1.0
Community Features Gated, Pool
Utilities Available BB/HS Internet Available, Cable Available, Cable Connected, Electricity Connected, Public, Sewer Connected, Underground Utilities, Water Connected
Amenities Available Pool
Roof Type Shingle
Attached Garage true
Garage true
Private Pool No
Building
Story 2
Entry Level Two
Foundation Slab
Lot Size Range 0 to less than 1/4
Builder Name MI Homes
Sewer Public Sewer
Water Public
Structure Type Block,Stucco
New Construction false
Construction Status Inspections
Schools
Elementary Schools Tara Elementary
Middle Schools Braden River Middle
High Schools Braden River High
Others
Pets Allowed Yes
HOA Fee Include Pool,Maintenance Grounds
Senior Community No
Pet Size Extra Large (101+ Lbs.)
Ownership Fee Simple
Monthly Total Fees $270
Acceptable Financing Cash, Conventional
Membership Fee Required Required
Listing Terms Cash, Conventional
Num of Pet 2
Special Listing Condition None
Read Less
Want to know what your home might be worth? Contact us for a FREE valuation!

Our team is ready to help you sell your home for the highest possible price ASAP

© 2025 My Florida Regional MLS DBA Stellar MLS. All Rights Reserved.
Bought with MARCUS & COMPANY REALTY





