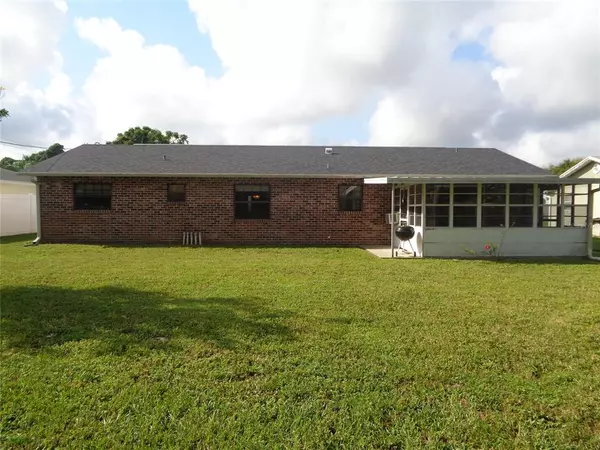$215,000
$228,900
6.1%For more information regarding the value of a property, please contact us for a free consultation.
838 TAMERLANE ST Deltona, FL 32725
2 Beds
2 Baths
1,324 SqFt
Key Details
Sold Price $215,000
Property Type Single Family Home
Sub Type Single Family Residence
Listing Status Sold
Purchase Type For Sale
Square Footage 1,324 sqft
Price per Sqft $162
Subdivision Deltona Lakes Unit 03
MLS Listing ID O5969157
Sold Date 11/01/21
Bedrooms 2
Full Baths 2
Construction Status Financing
HOA Y/N No
Year Built 1978
Annual Tax Amount $2,221
Lot Size 871 Sqft
Acres 0.02
Property Description
"MULTIPLE OFFERS" Entering your home through the front door onto the tile flooring throughout. Very spacious opened Family room. Walking from the Family room into your dining room, view the large backyard, Look to the left is the kitchen, and continue to the Den. Enjoy the decorative fireplace. The wood-standing armoire is used as the pantry. Tiled Florida room. The door opens to the backyard. Red shed included. Open space to store the lawn equipment, bikes, or make it into a playhouse. Both bedrooms have carpet, ceiling fans, and two windows. Both bedrooms sit in their own corner of the house that gives 2 windows in each room for lots of natural lighting unless you close the curtains for dark privacy. The Master bedroom faces the front of the house. The spare bedroom faces the backside of the house. Relax and take a bath then rinse off in the shower. The master bathroom has a walk-in shower. Both Master and Spare bathrooms have Long counter space and mirrors with a single sink and several drawers and cabinets for storage space. Carpet in both bedrooms. The front door faces South. , Brick home, A/C (2017), Roof (2019), Hurricane shutters, Septic Tank (2019), Public Water, Water softener (owned 2020), Shed (2021), Refridgerator (2019)
Location
State FL
County Volusia
Community Deltona Lakes Unit 03
Zoning X
Rooms
Other Rooms Florida Room
Interior
Interior Features Attic Ventilator, Ceiling Fans(s), Kitchen/Family Room Combo, Open Floorplan, Tray Ceiling(s), Window Treatments
Heating Electric
Cooling Central Air
Flooring Carpet, Tile
Furnishings Negotiable
Fireplace false
Appliance Cooktop, Dishwasher, Disposal, Dryer, Exhaust Fan, Refrigerator, Washer
Laundry In Garage
Exterior
Exterior Feature Fence, Irrigation System, Rain Gutters
Parking Features Driveway, Garage Door Opener, On Street
Garage Spaces 2.0
Fence Chain Link, Other
Community Features None
Utilities Available Public
Roof Type Shingle
Porch Enclosed, Front Porch, Rear Porch
Attached Garage true
Garage true
Private Pool No
Building
Lot Description In County, Paved
Story 1
Entry Level One
Foundation Slab
Lot Size Range 0 to less than 1/4
Sewer Septic Tank
Water Public
Architectural Style Florida
Structure Type Brick,Stucco
New Construction false
Construction Status Financing
Others
Pets Allowed Yes
Senior Community No
Ownership Fee Simple
Acceptable Financing Cash, Conventional, FHA, VA Loan
Listing Terms Cash, Conventional, FHA, VA Loan
Special Listing Condition None
Read Less
Want to know what your home might be worth? Contact us for a FREE valuation!

Our team is ready to help you sell your home for the highest possible price ASAP

© 2025 My Florida Regional MLS DBA Stellar MLS. All Rights Reserved.
Bought with KELLER WILLIAMS HERITAGE REALTY





