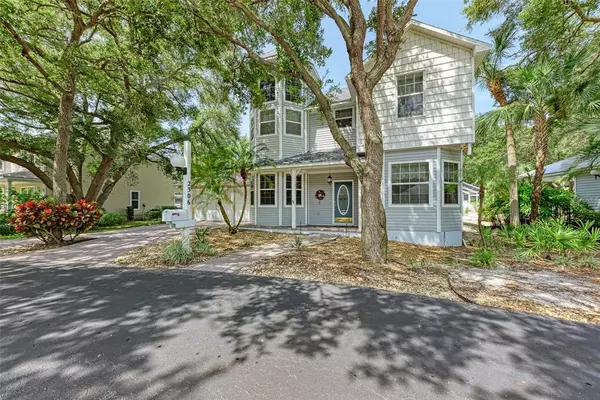$335,000
$360,000
6.9%For more information regarding the value of a property, please contact us for a free consultation.
2306 64TH ST W #17 Bradenton, FL 34209
3 Beds
3 Baths
1,762 SqFt
Key Details
Sold Price $335,000
Property Type Condo
Sub Type Condominium
Listing Status Sold
Purchase Type For Sale
Square Footage 1,762 sqft
Price per Sqft $190
Subdivision Cape Town Village Ph I
MLS Listing ID A4510652
Sold Date 10/08/21
Bedrooms 3
Full Baths 2
Half Baths 1
Construction Status Inspections
HOA Fees $275/mo
HOA Y/N Yes
Year Built 1996
Annual Tax Amount $2,327
Lot Size 3,484 Sqft
Acres 0.08
Property Description
Originally built as the "Model Home" for the Cape Town Village development, this home is packed with upgrades! Custom built cabinets in the kitchen and den along with a large whirlpool tub in the master bath are jus a few of the special details of this spacious 3 bedroom/2.5 bath home. You'll find gleaming hardwood floors throughout the first floor and pocket doors that separate the parlor from the Formal Dining area. The 9 X 23 enclosed lanai (complete with tile flooring and its own a/c unit) exits just steps away from the community pool. The heavily wooded neighborhood could make one forget that this home is located just minutes from Blake Hospital, shopping, dining and more. Priced to sell, this one won't be on the market for long!
Location
State FL
County Manatee
Community Cape Town Village Ph I
Zoning PDP
Direction W
Interior
Interior Features Built-in Features, Ceiling Fans(s), High Ceilings, Thermostat, Vaulted Ceiling(s), Walk-In Closet(s)
Heating Electric
Cooling Central Air
Flooring Carpet, Wood
Fireplace false
Appliance Dishwasher, Disposal, Dryer, Electric Water Heater, Exhaust Fan, Microwave, Range, Refrigerator, Washer, Water Softener
Exterior
Exterior Feature Irrigation System
Parking Features Garage Door Opener
Garage Spaces 2.0
Community Features Buyer Approval Required, Deed Restrictions, No Truck/RV/Motorcycle Parking, Pool
Utilities Available Cable Connected, Electricity Available, Public, Sewer Available, Underground Utilities, Water Available
Roof Type Shingle
Attached Garage true
Garage true
Private Pool No
Building
Story 2
Entry Level Two
Foundation Basement
Lot Size Range 0 to less than 1/4
Sewer Public Sewer
Water Public
Structure Type Vinyl Siding
New Construction false
Construction Status Inspections
Others
Pets Allowed Size Limit
HOA Fee Include Cable TV,Pool,Escrow Reserves Fund,Maintenance Grounds,Pool
Senior Community No
Pet Size Small (16-35 Lbs.)
Ownership Condominium
Monthly Total Fees $275
Acceptable Financing Cash, Conventional
Membership Fee Required Required
Listing Terms Cash, Conventional
Num of Pet 2
Special Listing Condition None
Read Less
Want to know what your home might be worth? Contact us for a FREE valuation!

Our team is ready to help you sell your home for the highest possible price ASAP

© 2025 My Florida Regional MLS DBA Stellar MLS. All Rights Reserved.
Bought with DALTON WADE INC





