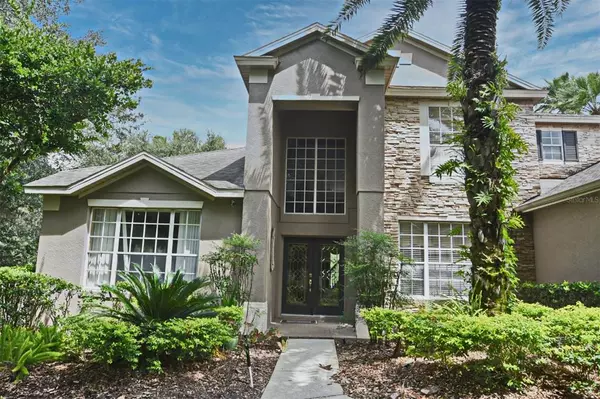$645,000
$650,000
0.8%For more information regarding the value of a property, please contact us for a free consultation.
384 MEADOW BEAUTY TER Sanford, FL 32771
5 Beds
3 Baths
3,774 SqFt
Key Details
Sold Price $645,000
Property Type Single Family Home
Sub Type Single Family Residence
Listing Status Sold
Purchase Type For Sale
Square Footage 3,774 sqft
Price per Sqft $170
Subdivision Berington Club Ph 3
MLS Listing ID O5968794
Sold Date 10/21/21
Bedrooms 5
Full Baths 3
Construction Status Financing,Inspections
HOA Fees $46
HOA Y/N Yes
Year Built 2000
Annual Tax Amount $4,636
Lot Size 0.500 Acres
Acres 0.5
Property Description
Beautiful POOL HOME with conversation views located in the coveted Gated Community of Berington Club. This award winning floor plan features 5 bedrooms, 3 baths, 3 car garage, a large bonus room, den, family room with built-in fireplace, chef's kitchen and a formal dining room! The Primary and Guest Suites are located on the main floor. Primary suite features a sitting area that opens to a private pool and lanai with no rear neighbors. Kitchen has 42 inch cabinetry, a built in desk, center island, stone counters and a breakfast bar. Upstairs you will find a loft style bonus room with views casting down to the main entrance, 3 additional bedrooms, and a full bath. Main areas of the home feature Hardwood and Stone floors throughout, lots of storage, crown molding, trey ceilings and many more designer touches! This active community has so many activities to offer, a playground, tennis court and Top Rated Schools. Very close proximity to I-4 and 417 makes commuting throughout Central Florida a breeze. Close to shopping and Colonial Town Park which offers fabulous restaurants, shopping, a movie theater, and miles of trails to walk or bike. Located close to the Seminole Town Center mall, about 35 minutes from Daytona and New Smyrna Beaches, and 45 min. from Disney. This home is under audio/video surveillance.
Location
State FL
County Seminole
Community Berington Club Ph 3
Zoning R-1AAA
Rooms
Other Rooms Attic
Interior
Interior Features Built-in Features, Cathedral Ceiling(s), Ceiling Fans(s), Crown Molding, High Ceilings, Kitchen/Family Room Combo, Master Bedroom Main Floor, Solid Surface Counters, Solid Wood Cabinets, Stone Counters, Tray Ceiling(s), Vaulted Ceiling(s), Walk-In Closet(s)
Heating Central, Electric
Cooling Central Air
Flooring Carpet, Ceramic Tile, Marble, Wood
Fireplaces Type Family Room
Fireplace true
Appliance Dishwasher, Microwave, Range, Refrigerator
Laundry Inside
Exterior
Exterior Feature Fence, Irrigation System, Lighting
Garage Spaces 3.0
Fence Wood
Pool Gunite, In Ground
Community Features Gated, Park, Playground, Tennis Courts
Utilities Available BB/HS Internet Available, Cable Connected, Public, Street Lights
Amenities Available Gated
View Trees/Woods
Roof Type Shingle
Porch Rear Porch, Screened
Attached Garage true
Garage true
Private Pool Yes
Building
Lot Description Conservation Area, Cul-De-Sac
Entry Level Two
Foundation Slab
Lot Size Range 1/2 to less than 1
Sewer Public Sewer
Water Public
Architectural Style Traditional
Structure Type Block,Stone,Stucco
New Construction false
Construction Status Financing,Inspections
Schools
Middle Schools Markham Woods Middle
High Schools Seminole High
Others
Pets Allowed Yes
Senior Community No
Ownership Fee Simple
Monthly Total Fees $92
Acceptable Financing Cash, Conventional, VA Loan
Membership Fee Required Required
Listing Terms Cash, Conventional, VA Loan
Special Listing Condition None
Read Less
Want to know what your home might be worth? Contact us for a FREE valuation!

Our team is ready to help you sell your home for the highest possible price ASAP

© 2025 My Florida Regional MLS DBA Stellar MLS. All Rights Reserved.
Bought with DALTON WADE INC





