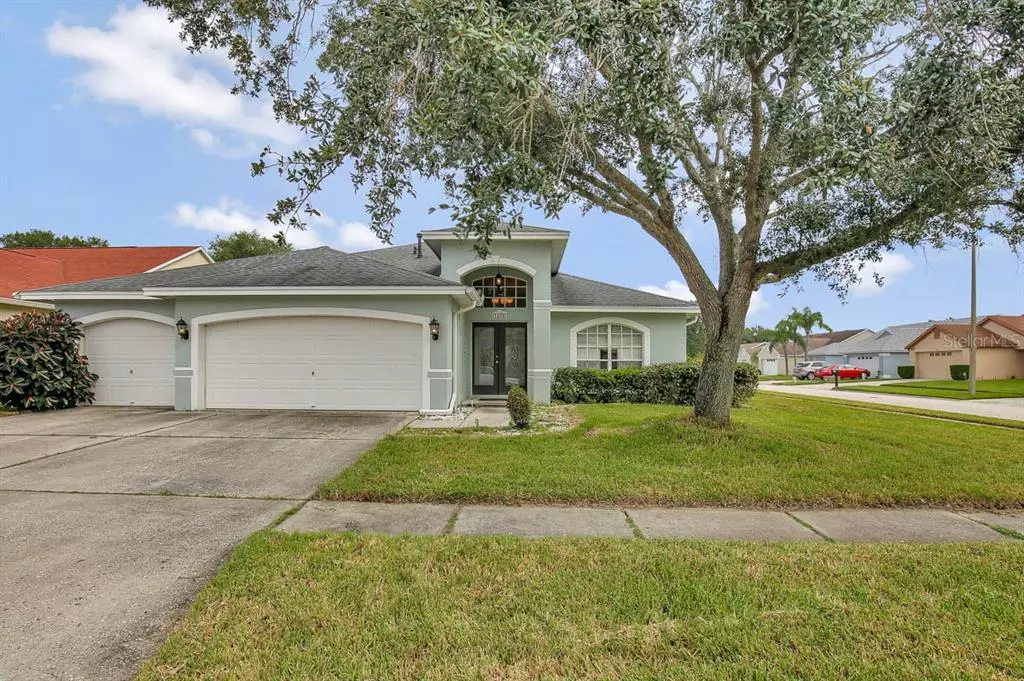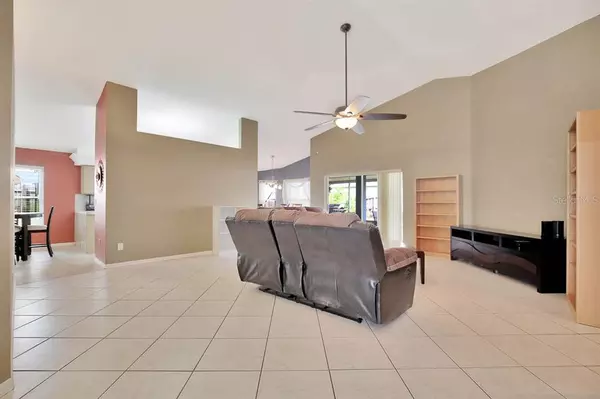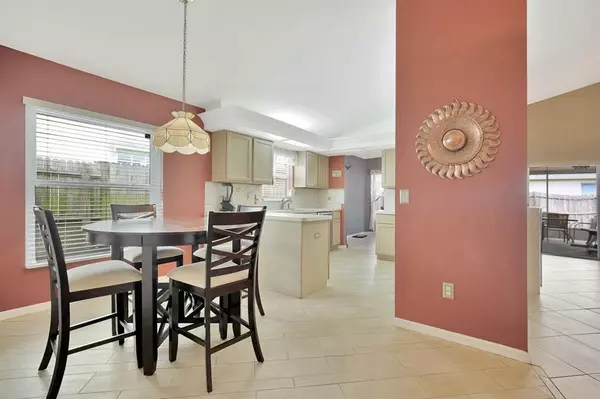$357,900
$345,000
3.7%For more information regarding the value of a property, please contact us for a free consultation.
1503 LAKEHURST WAY Brandon, FL 33511
3 Beds
2 Baths
1,963 SqFt
Key Details
Sold Price $357,900
Property Type Single Family Home
Sub Type Single Family Residence
Listing Status Sold
Purchase Type For Sale
Square Footage 1,963 sqft
Price per Sqft $182
Subdivision Providence Lakes
MLS Listing ID T3328523
Sold Date 10/04/21
Bedrooms 3
Full Baths 2
Construction Status Inspections
HOA Fees $33/ann
HOA Y/N Yes
Year Built 1998
Annual Tax Amount $3,437
Lot Size 7,840 Sqft
Acres 0.18
Property Description
Located on a corner lot in the community of Providence Lakes, this spacious 3/2/3 home features an extremely functional layout including an oversized great room, separate dining room, a large screened-in lanai, and a ton of storage. The 3 car garage can accommodate an extra-long truck or use the extra space for the workbench area.
Enter through double lead glass doors to find high ceilings in the foyer and vaulted ceilings in the great room providing an open feeling to the home. Diagonal set ceramic tile can be found in the main living and wet areas while wood-look laminate is in all the bedrooms which means NO carpet!
The kitchen boasts an abundance of cabinets and lots of counter space for easy prep-work, a full appliance suite incl. gas range, a comfy breakfast nook for casual meals, and a double closet pantry. With easy access from the kitchen and great room, the formal dining room is perfect for entertaining.
The spacious master suite located at the rear of the home has a cathedral ceiling and sliders out to the lanai making the room feel even bigger. Double French doors open to a bright and open en-suite bath with dual sinks, a tiled glass-enclosed shower, and an expansive walk-in closet. The remaining 2 bedrooms and full bath are at the front of the home giving everyone their own space.
Step out from the great room and enjoy entertaining and BBQs in the oversized screened-in lanai with numerous seating areas or out in the fenced-in backyard with plenty of room to play.
A great neighborhood in South Brandon, Providence Lakes is convenient to shopping, restaurants, entertainment, and major roadways, and two interstate systems. Plus with low HOA and no CDD fees, this home won’t last long!
Location
State FL
County Hillsborough
Community Providence Lakes
Zoning PD
Rooms
Other Rooms Inside Utility
Interior
Interior Features Cathedral Ceiling(s), Ceiling Fans(s), Crown Molding, Eat-in Kitchen, High Ceilings, Solid Surface Counters, Solid Wood Cabinets, Vaulted Ceiling(s), Walk-In Closet(s)
Heating Central, Natural Gas
Cooling Central Air
Flooring Ceramic Tile, Laminate
Fireplace false
Appliance Dishwasher, Dryer, Gas Water Heater, Microwave, Range, Refrigerator, Washer, Water Softener
Laundry Laundry Room
Exterior
Exterior Feature Fence, Hurricane Shutters, Irrigation System, Rain Gutters, Sidewalk, Sliding Doors, Sprinkler Metered
Garage Curb Parking, Driveway
Garage Spaces 3.0
Fence Wood
Utilities Available Cable Available, Electricity Available, Natural Gas Available, Public, Sewer Connected, Water Connected
Waterfront false
Roof Type Shingle
Parking Type Curb Parking, Driveway
Attached Garage true
Garage true
Private Pool No
Building
Lot Description Corner Lot, In County, Sidewalk
Entry Level One
Foundation Slab
Lot Size Range 0 to less than 1/4
Sewer Public Sewer
Water Public
Structure Type Stucco
New Construction false
Construction Status Inspections
Schools
Elementary Schools Mintz-Hb
Middle Schools Mclane-Hb
High Schools Riverview-Hb
Others
Pets Allowed Number Limit, Yes
Senior Community No
Ownership Fee Simple
Monthly Total Fees $33
Acceptable Financing Cash, Conventional, FHA, VA Loan
Membership Fee Required Required
Listing Terms Cash, Conventional, FHA, VA Loan
Num of Pet 4
Special Listing Condition None
Read Less
Want to know what your home might be worth? Contact us for a FREE valuation!

Our team is ready to help you sell your home for the highest possible price ASAP

© 2024 My Florida Regional MLS DBA Stellar MLS. All Rights Reserved.
Bought with COMPASS FLORIDA LLC






