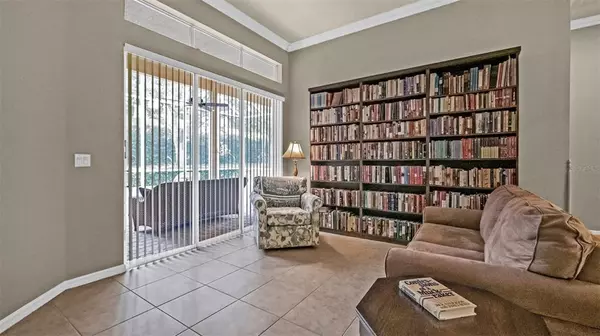$387,000
$387,000
For more information regarding the value of a property, please contact us for a free consultation.
2845 HIGHLAND VIEW CIR Clermont, FL 34711
3 Beds
3 Baths
2,266 SqFt
Key Details
Sold Price $387,000
Property Type Single Family Home
Sub Type Single Family Residence
Listing Status Sold
Purchase Type For Sale
Square Footage 2,266 sqft
Price per Sqft $170
Subdivision Summit Greens Ph 01B
MLS Listing ID G5045169
Sold Date 09/24/21
Bedrooms 3
Full Baths 2
Half Baths 1
Construction Status Inspections
HOA Fees $355/mo
HOA Y/N Yes
Year Built 2002
Annual Tax Amount $4,652
Lot Size 9,147 Sqft
Acres 0.21
Property Description
Move right in to this absolutely stunning 3-bedroom, 2.5-bath home with 2,266 sq. ft. and a 3-car garage in the much sought after 55+ Summit Greens community! You will be immediately impressed by this home's wonderful curb appeal. Walking up the pavered driveway and through the leaded glass double front doors, you will be greeted by the formal dining room on the left and formal living room straight ahead. Past the formal dining room is the kitchen, which is fit for a chef with GRANITE countertops, stainless steel appliances, tile backsplash, island, breakfast bar, pendant lighting, and ample storage space. An adjacent breakfast nook overlooks the lanai. The kitchen opens to the bright and spacious family room, perfect for gathering for a movie night at home. Retreat to the master suite, which features a bedroom with a beautiful tray ceiling, his and hers closets, and an adjoining bath with his and hers vanities, a garden tub, and a separate walk-in shower. Two additional bedrooms and a full bath offer plenty of space for guests. Head outside the sliders in the family room to relax on the patio in the screened lanai. Enjoy the host of amenities that Summit Greens offers including a 28,000 sq. ft. clubhouse, golf, indoor/outdoor pool, fitness center, tennis, billiards, craft room, 24-hr. guard gated security, and more. This home sits on a 0.21 acre lot and is waiting for you to make it yours today! (Aerial property lines are an estimate and to be verified by buyer.)
Location
State FL
County Lake
Community Summit Greens Ph 01B
Zoning PUD
Rooms
Other Rooms Attic, Formal Dining Room Separate, Formal Living Room Separate
Interior
Interior Features Crown Molding, Eat-in Kitchen, High Ceilings, Solid Wood Cabinets, Stone Counters, Tray Ceiling(s), Walk-In Closet(s), Window Treatments
Heating Central
Cooling Central Air
Flooring Hardwood, Tile
Furnishings Unfurnished
Fireplace false
Appliance Dishwasher, Gas Water Heater, Microwave, Range, Refrigerator, Water Softener
Laundry Laundry Room
Exterior
Exterior Feature Irrigation System, Sidewalk, Sliding Doors
Parking Features Garage Door Opener, Oversized
Garage Spaces 3.0
Community Features Fitness Center, Gated, Golf Carts OK, Golf, Pool, Sidewalks, Tennis Courts
Utilities Available BB/HS Internet Available, Cable Connected, Electricity Connected, Natural Gas Connected
Roof Type Tile
Porch Covered, Patio, Screened
Attached Garage true
Garage true
Private Pool No
Building
Entry Level One
Foundation Slab
Lot Size Range 0 to less than 1/4
Sewer Public Sewer
Water Public
Structure Type Block,Stucco
New Construction false
Construction Status Inspections
Others
Pets Allowed Number Limit, Yes
HOA Fee Include 24-Hour Guard,Cable TV,Pool,Pool,Security,Trash
Senior Community Yes
Ownership Fee Simple
Monthly Total Fees $355
Acceptable Financing Cash, Conventional, FHA, VA Loan
Membership Fee Required Required
Listing Terms Cash, Conventional, FHA, VA Loan
Num of Pet 2
Special Listing Condition None
Read Less
Want to know what your home might be worth? Contact us for a FREE valuation!

Our team is ready to help you sell your home for the highest possible price ASAP

© 2025 My Florida Regional MLS DBA Stellar MLS. All Rights Reserved.
Bought with KELLER WILLIAMS CLASSIC





