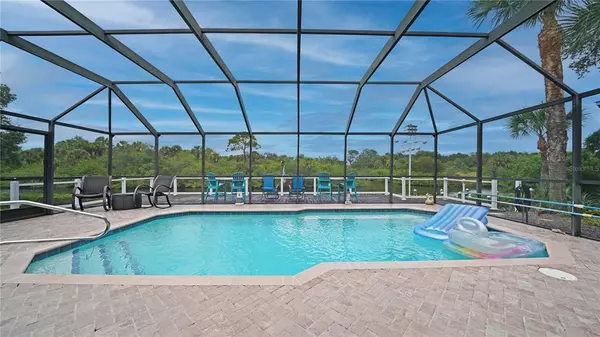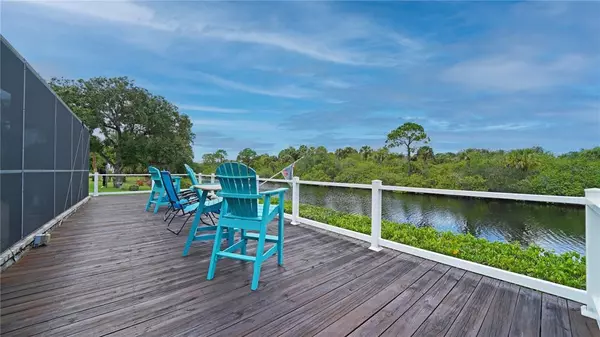$570,000
$549,900
3.7%For more information regarding the value of a property, please contact us for a free consultation.
14456 MCCLELLAN AVE Port Charlotte, FL 33953
3 Beds
2 Baths
1,994 SqFt
Key Details
Sold Price $570,000
Property Type Single Family Home
Sub Type Single Family Residence
Listing Status Sold
Purchase Type For Sale
Square Footage 1,994 sqft
Price per Sqft $285
Subdivision Port Charlotte B Sec 59
MLS Listing ID C7446092
Sold Date 09/13/21
Bedrooms 3
Full Baths 2
Construction Status Inspections
HOA Y/N No
Year Built 2004
Annual Tax Amount $5,358
Lot Size 0.690 Acres
Acres 0.69
Lot Dimensions 240x125
Property Description
INCREDIBLE SALTWATER FRONT 3 Bedroom, 2 Bathroom, + a FAMILY ROOM w/ a POOL and 3 Car Garage Home on THREE LOTS in Port Charlotte. CLICK ON THE VIRTUAL TOUR LINK 1 FOR A 3D INTERACTIVE WALK THROUGH AND VIRTUAL LINK 2 FOR THE VIDEO. Keep a boat or kayak in the backyard. This beautiful MOVE-IN READY home features a BRIGHT & AIRY open floor plan, high & vaulted ceilings, plantation shutters, recessed & pendant lighting, and tile flooring throughout. The SPACIOUS living room is very inviting and offers plenty of space for entertaining w/ a seamless flow into the dining room. Cook up a delicious meal in the GOURMET kitchen that boasts of GRANITE countertops, glass tiled backsplash, ample amount of cabinetry for storage, pantry closet, breakfast bar, center cooking island, and stainless steel appliances. The accompanying dinette area features a large window that overlooks the outdoor living space and a WATER VIEW! The FAMILY ROOM offers extra room for relaxing and has patio access. The Master Suite showcases a tray ceiling, patio access, a WALK-IN closet, and an attached Master Bathroom w/ his & her vanities, a TILED walk-in shower, and a SOAKING TUB. The additional bedrooms are on a split floor plan offering GREAT PRIVACY and have ceiling fans, closets, and close access to the guest bathroom. Step out onto the EXPANSIVE back screened-in patio to enjoy the beautiful Florida weather and cool off in the LARGE POOL. Host the ULTIMATE summer gatherings with friends & family on the WOOD DECK that offers a peaceful view of the 240ft of waterfrontage along the Doolittle Waterway. A charming covered patio area/"tiki hut" is perfect for evenings BBQ's! The fisherman and boater in your family will love the wood dock. TWO EXTERIOR STORAGE SHEDS - INDOOR LAUNDRY ROOM - NEWER WATER HEATER 2018 - FULL HOME 22W GENERATOR - HURRICANE IMPACT WINDOWS - HURRICANE SCREEN ON PATIO - LAWN CARE PAID UNTIL 12/2021 - POOL SERVICE PAID UNTIL 2/2022 - EXTREMELY WELL MAINTAINED HOME & YARD - & SO MUCH MORE! MINUTES to US-41, local favorites such as Fishermen's Village, Ponce De Leon Park, shopping & boutiques, fine & casual dining and LIVE entertainment. Schedule your showing TODAY!
Location
State FL
County Charlotte
Community Port Charlotte B Sec 59
Zoning RSF3.5
Rooms
Other Rooms Family Room, Inside Utility
Interior
Interior Features Ceiling Fans(s), Eat-in Kitchen, High Ceilings, Kitchen/Family Room Combo, Master Bedroom Main Floor, Open Floorplan, Split Bedroom, Tray Ceiling(s), Vaulted Ceiling(s), Walk-In Closet(s)
Heating Central, Electric
Cooling Central Air
Flooring Tile
Fireplace false
Appliance Dishwasher, Dryer, Microwave, Range, Refrigerator, Washer
Laundry Inside, Laundry Room
Exterior
Exterior Feature Lighting, Rain Gutters, Sliding Doors
Parking Features Driveway, Oversized, Tandem
Garage Spaces 3.0
Pool Child Safety Fence, In Ground, Screen Enclosure
Utilities Available BB/HS Internet Available, Cable Available, Electricity Connected, Phone Available, Water Connected
Waterfront Description Canal - Brackish,Canal - Saltwater
View Y/N 1
Water Access 1
Water Access Desc Bay/Harbor,Brackish Water,Canal - Brackish,Canal - Freshwater,Canal - Saltwater,Creek,River
View Pool, Water
Roof Type Shingle
Porch Covered, Other, Patio, Porch, Rear Porch, Screened
Attached Garage true
Garage true
Private Pool Yes
Building
Lot Description In County, Oversized Lot, Paved
Story 1
Entry Level One
Foundation Slab
Lot Size Range 1/2 to less than 1
Sewer Septic Tank
Water Well
Architectural Style Florida
Structure Type Block,Stucco
New Construction false
Construction Status Inspections
Others
Pets Allowed Yes
Senior Community No
Ownership Fee Simple
Acceptable Financing Cash, Conventional, FHA, VA Loan
Listing Terms Cash, Conventional, FHA, VA Loan
Special Listing Condition None
Read Less
Want to know what your home might be worth? Contact us for a FREE valuation!

Our team is ready to help you sell your home for the highest possible price ASAP

© 2025 My Florida Regional MLS DBA Stellar MLS. All Rights Reserved.
Bought with OUT OF AREA REALTOR/COMPANY





