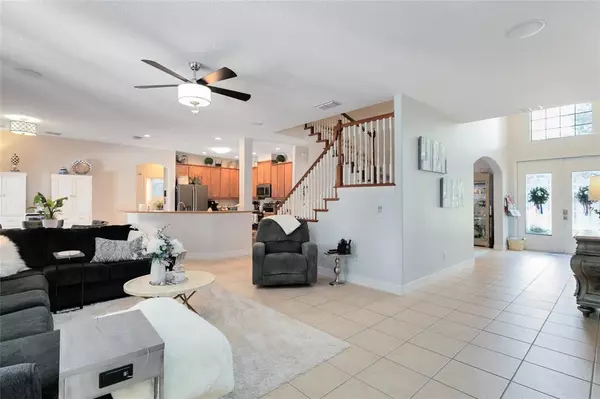$610,000
$599,900
1.7%For more information regarding the value of a property, please contact us for a free consultation.
4077 GREYSTONE DR Clermont, FL 34711
6 Beds
4 Baths
3,894 SqFt
Key Details
Sold Price $610,000
Property Type Single Family Home
Sub Type Single Family Residence
Listing Status Sold
Purchase Type For Sale
Square Footage 3,894 sqft
Price per Sqft $156
Subdivision Clermont Bridgestone At Legends Lt 01 Orb
MLS Listing ID O5961162
Sold Date 09/09/21
Bedrooms 6
Full Baths 3
Half Baths 1
Construction Status Financing,Inspections
HOA Fees $220/mo
HOA Y/N Yes
Year Built 2003
Annual Tax Amount $5,466
Lot Size 0.460 Acres
Acres 0.46
Property Description
The country club lifestyle is waiting for you at the gorgeous, gated Legends Club community! A beautifully manicured front lawn welcomes you to this spacious POOL home. As you enter, you’ll be greeted by the formal living room to your left, where several windows allow natural light to cascade inward. To your right, a grand arched entryway leads to the formal dining room where crown molding adds a classic architectural touch to this elegant area. The kitchen/family room combo offers a wonderful layout so that whoever may be whipping up food in the kitchen can still join in on the conversation and fun! Built-in speakers in the family room allow to enjoy your favorite movies and TV shows the way they were meant to be heard! The beautiful kitchen features 42” cabinets, a breakfast bar, STAINLESS STEEL appliances and a closet pantry. A built-in desk offers up a great spot to write up your grocery list. French doors from the casual dinette area open to the covered lanai, leave the doors open and enjoy those warm summer Florida breezes as you enjoy your meals. Off the family room is the first bedroom, right next door to it you’ll find a full bath. A hallway by the kitchen leads you to a room that is currently being used as an amazing home office space, or this could easily be your 7th bedroom! Right next door is a half bath. Heading upstairs we’ll find four additional bedrooms encircling a lovely hall bath featuring dual sinks and tub/shower combination. At the end of the hall, you will find a cozy sitting area just outside the grand double door entrance to your master suite. A tray ceiling lends a sense of modern style to the master and dual closets ensure that you’ve got plenty of space for clothes, shoes and accessories! The stunning master bath exudes a spa like ambiance with a LUXURIOUS Jacuzzi tub, walk-in shower and dual sinks. Let’s head back downstairs and feast our eyes on the SPARKLING POOL and SPA! A covered lanai with a television set makes this a great area for entertaining on the weekends or for just relaxing and soaking up the tranquility of this wonderful community. Beyond the pool is a MASSIVE BACKYARD that must be seen to be believed! Rivaling some high school football fields in size, this huge yard means no rear neighbors, just tons of open space to enjoy! A sprinkler system ensures that both your front and backyards stay healthy and green year-round. And we can’t forget to mention the wonderful community amenities including a club house, fitness center, community pool, tennis/basketball courts and of course an 18-hole championship golf course, pro shop and on-site restaurant! If you’re looking for a meticulously maintained home and seeking the peacefulness of living in a gated community, look no further, you’ve found both!
Location
State FL
County Lake
Community Clermont Bridgestone At Legends Lt 01 Orb
Zoning PUD
Rooms
Other Rooms Den/Library/Office, Family Room, Formal Dining Room Separate, Formal Living Room Separate, Loft
Interior
Interior Features Ceiling Fans(s), Crown Molding, Eat-in Kitchen, Kitchen/Family Room Combo, Dormitorio Principal Arriba, Tray Ceiling(s)
Heating Central, Electric
Cooling Central Air, Zoned
Flooring Carpet, Ceramic Tile
Fireplace false
Appliance Dishwasher, Microwave, Range, Refrigerator
Exterior
Exterior Feature French Doors, Irrigation System, Rain Gutters, Sidewalk, Sliding Doors
Garage Spaces 2.0
Pool Chlorine Free, Gunite, Heated, In Ground, Screen Enclosure, Tile
Community Features Deed Restrictions, Fitness Center, Gated, Golf Carts OK, Golf, Playground, Pool, Sidewalks, Tennis Courts
Utilities Available Cable Available, Electricity Connected, Sprinkler Recycled, Street Lights
Waterfront false
Roof Type Shingle
Attached Garage true
Garage true
Private Pool Yes
Building
Story 2
Entry Level Two
Foundation Slab
Lot Size Range 1/4 to less than 1/2
Sewer Public Sewer
Water Public
Structure Type Block,Stucco,Wood Frame
New Construction false
Construction Status Financing,Inspections
Schools
Elementary Schools Lost Lake Elem
Middle Schools Windy Hill Middle
High Schools East Ridge High
Others
Pets Allowed Yes
HOA Fee Include 24-Hour Guard,Cable TV,Pool,Internet,Security
Senior Community No
Ownership Fee Simple
Monthly Total Fees $220
Acceptable Financing Cash, Conventional, FHA, VA Loan
Membership Fee Required Required
Listing Terms Cash, Conventional, FHA, VA Loan
Special Listing Condition None
Read Less
Want to know what your home might be worth? Contact us for a FREE valuation!

Our team is ready to help you sell your home for the highest possible price ASAP

© 2024 My Florida Regional MLS DBA Stellar MLS. All Rights Reserved.
Bought with KELLER WILLIAMS REALTY AT THE PARKS






