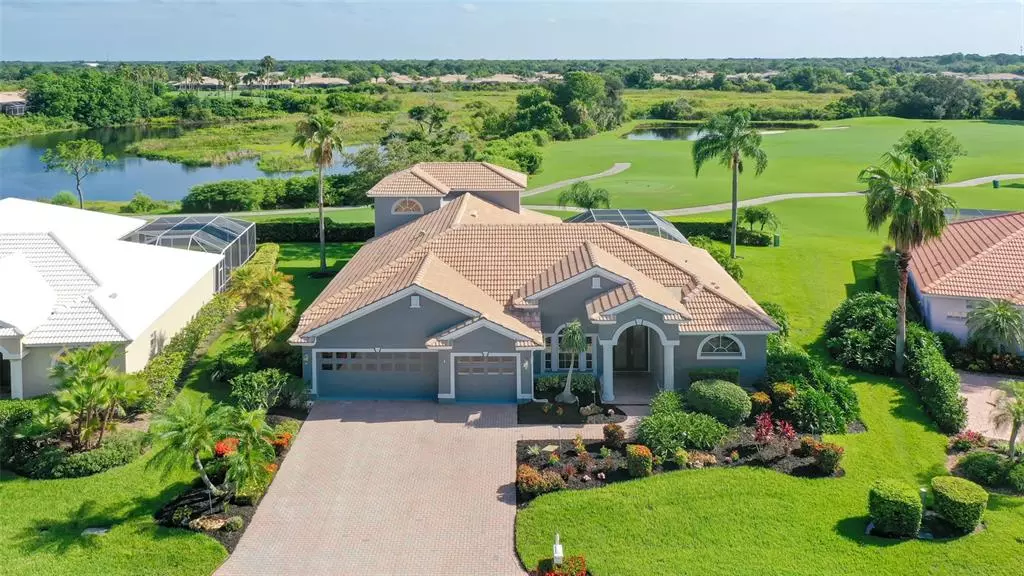$715,000
$715,000
For more information regarding the value of a property, please contact us for a free consultation.
4683 CHASE OAKS DR Sarasota, FL 34241
3 Beds
3 Baths
3,234 SqFt
Key Details
Sold Price $715,000
Property Type Single Family Home
Sub Type Single Family Residence
Listing Status Sold
Purchase Type For Sale
Square Footage 3,234 sqft
Price per Sqft $221
Subdivision Heritage Oaks Golf & Country Club
MLS Listing ID A4504874
Sold Date 08/24/21
Bedrooms 3
Full Baths 3
Construction Status Appraisal,Financing,Inspections
HOA Fees $343
HOA Y/N Yes
Year Built 2000
Annual Tax Amount $5,179
Lot Size 0.280 Acres
Acres 0.28
Property Description
A RARE OPPORTUNITY! MAKE YOUR DREAM OF LIVING THE FLORIDA LIFESTYLE A REALITY – WELCOME HOME TO YOUR ESTATE IN HERITAGE OAKS! Perfect for any personality or fitness level, your choices for activity and relaxation are infinite. Ease into your day with coffee overlooking your million-dollar view of your private 18-hole championship golf course or the Audubon sanctuary with 100+ species of birds! Maybe upon awakening, head directly through the sliders of your oversized, luxurious owner's suite and sit amongst nature, the birds and immaculate sparkling pool and spa. Read the morning news and nibble fruit from your covered patio while planning your day. Whatever your heart desires can happen here, in this beautiful model home built to be the envy-of-the-neighborhood with the largest square footage in Heritage Oaks, where LOCATION is everything! Strategically nestled just minutes away from world-renown beaches of Siesta Key; this ALL INCLUSIVE, PRIVATE, GATED community is beckoning you home. For entertainers and homebodies alike, your efforts will be supported by the well-thought-out design of this exquisite home and friendly community. A major grocery store and shopping plaza are only 1 mile away from your private oasis. For entertaining in your 3424 sq-ft home, guests are welcomed into your bright formal gathering place and dining room capped with custom tray ceilings. This leads into the heart of your home; the open-floor plan, with eat-in kitchen, expansive family room with cathedral ceilings, surrounded by natural light and disappearing sliding doors that lead out to the covered patio/pool, bringing the outdoors in. There are ceiling fans in every room (including the outdoor areas), with views of lush, tropical landscaping, and the meticulously manicured golf course, this truly is an entertainer's paradise. If you love hosting guests and family, the split floor plan in this 3 bed/3 bath home is perfect! Your generous owner's retreat on one side of the home boasts a custom tray ceiling, large soaker tub, dual sinks, walk-in closet, aquarium window and your own entrance onto the covered pool and spa. Do you need more flex space, like an in-law or nanny suite? Fabulous – just add a door to the office and it will be an en suite! The 3-car garage is currently a 2nd-car garage/office (studio). So, TWO OFFICES or back to a 3-car garage, it's your choice? Your 2nd-floor bonus room with built-in Murphy bed brings MORE OPTIONS and don't stop there; even most of the furniture is negotiable! ENJOY the Ron Carl 18-hole private golf course (with reciprocal to 7+ other local clubs) 2 restaurants, Jr-Olympic sized pool (4 other pools), active tennis program, private gym...just too many activities to list… This one-of-a-kind community in Heritage Oaks is truly the luxurious, laid-back club lifestyle you have been looking for! Schedule your private showing TODAY or call to arrange your personal video tour! Visit their website at http://www.heritageoaksgcc.com
Location
State FL
County Sarasota
Community Heritage Oaks Golf & Country Club
Zoning RSF1
Rooms
Other Rooms Attic, Bonus Room, Den/Library/Office, Family Room, Formal Dining Room Separate, Formal Living Room Separate, Great Room, Inside Utility
Interior
Interior Features Built-in Features, Cathedral Ceiling(s), Ceiling Fans(s), Coffered Ceiling(s), Crown Molding, Eat-in Kitchen, High Ceilings, Kitchen/Family Room Combo, Living Room/Dining Room Combo, Master Bedroom Main Floor, Open Floorplan, Solid Surface Counters, Solid Wood Cabinets, Split Bedroom, Stone Counters, Thermostat, Tray Ceiling(s), Walk-In Closet(s), Wet Bar
Heating Central
Cooling Central Air
Flooring Carpet, Ceramic Tile
Furnishings Negotiable
Fireplace false
Appliance Built-In Oven, Cooktop, Dishwasher, Disposal, Dryer, Electric Water Heater, Exhaust Fan, Freezer, Ice Maker, Microwave, Other, Refrigerator, Washer
Laundry Inside, Laundry Room
Exterior
Exterior Feature Irrigation System, Lighting, Outdoor Grill, Outdoor Kitchen, Rain Gutters, Sidewalk, Sliding Doors, Tennis Court(s)
Parking Features Converted Garage, Driveway, Garage Door Opener, Off Street, Workshop in Garage
Garage Spaces 2.0
Pool Gunite, Heated, In Ground, Lighting, Screen Enclosure
Community Features Deed Restrictions, Fishing, Fitness Center, Gated, Golf Carts OK, Golf, Irrigation-Reclaimed Water, Pool, Sidewalks, Tennis Courts, Wheelchair Access
Utilities Available Cable Connected, Electricity Connected, Sewer Connected, Sprinkler Recycled, Street Lights, Underground Utilities, Water Connected
Amenities Available Basketball Court, Cable TV, Clubhouse, Fitness Center, Gated, Golf Course, Pool, Security, Spa/Hot Tub, Tennis Court(s), Trail(s)
View Y/N 1
View Golf Course, Pool, Water
Roof Type Tile
Porch Covered, Deck, Enclosed, Patio, Rear Porch, Screened
Attached Garage true
Garage true
Private Pool Yes
Building
Lot Description In County, Level, On Golf Course, Sidewalk, Paved, Private
Story 2
Entry Level Multi/Split
Foundation Slab
Lot Size Range 1/4 to less than 1/2
Sewer Public Sewer
Water Canal/Lake For Irrigation
Architectural Style Contemporary, Florida
Structure Type Block,Stucco
New Construction false
Construction Status Appraisal,Financing,Inspections
Schools
Elementary Schools Lakeview Elementary
Middle Schools Sarasota Middle
High Schools Riverview High
Others
Pets Allowed Yes
HOA Fee Include 24-Hour Guard,Cable TV,Common Area Taxes,Pool,Pool,Private Road,Security
Senior Community No
Ownership Fee Simple
Monthly Total Fees $687
Acceptable Financing Cash, Conventional
Membership Fee Required Required
Listing Terms Cash, Conventional
Num of Pet 2
Special Listing Condition None
Read Less
Want to know what your home might be worth? Contact us for a FREE valuation!

Our team is ready to help you sell your home for the highest possible price ASAP

© 2025 My Florida Regional MLS DBA Stellar MLS. All Rights Reserved.
Bought with COLDWELL BANKER REALTY





