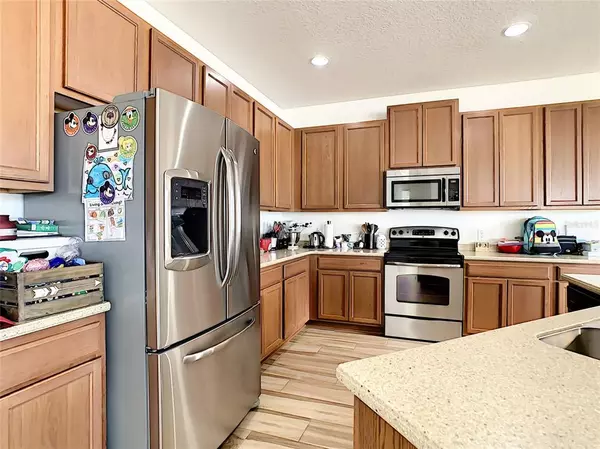$375,000
$379,900
1.3%For more information regarding the value of a property, please contact us for a free consultation.
4411 ARUBA BLVD Clermont, FL 34711
3 Beds
3 Baths
2,663 SqFt
Key Details
Sold Price $375,000
Property Type Single Family Home
Sub Type Single Family Residence
Listing Status Sold
Purchase Type For Sale
Square Footage 2,663 sqft
Price per Sqft $140
Subdivision Clermont Southern Fields Ph 03
MLS Listing ID O5944728
Sold Date 08/13/21
Bedrooms 3
Full Baths 2
Half Baths 1
Construction Status Appraisal,Financing
HOA Fees $40
HOA Y/N Yes
Year Built 2008
Annual Tax Amount $3,638
Lot Size 0.300 Acres
Acres 0.3
Property Description
Incredible 2-story home with 2,663 square feet features 9’4” ceilings on the first floor, large eat-in kitchen with 42” cabinets, solid surface counter tops, stainless steel appliances, and a walk-in pantry. 14’x 20’ loft/bonus room could be converted to 4th bedroom. The 2-car garage has a sink and 220 electrical. Extra storage can be found in the attic above the garage which is completely floored. This beautiful home sits on a corner lot and is minutes from Hancock Park, great schools, dining, shopping, major highways, and the Florida Turnpike. Clermont Southern Fields is a wonderful subdivision located in Clermont, an award-winning city with beautiful rolling hills and incredible sunsets.
Location
State FL
County Lake
Community Clermont Southern Fields Ph 03
Zoning R-1
Rooms
Other Rooms Attic, Family Room, Inside Utility, Loft
Interior
Interior Features Ceiling Fans(s), Eat-in Kitchen, High Ceilings, Kitchen/Family Room Combo, Living Room/Dining Room Combo, Open Floorplan, Solid Surface Counters, Solid Wood Cabinets, Window Treatments
Heating Central, Electric
Cooling Central Air
Flooring Carpet, Ceramic Tile, Tile, Vinyl
Furnishings Unfurnished
Fireplace false
Appliance Dishwasher, Electric Water Heater, Microwave, Range, Refrigerator
Laundry Laundry Room
Exterior
Exterior Feature Irrigation System, Rain Gutters, Sidewalk, Sliding Doors
Garage Garage Door Opener
Garage Spaces 2.0
Community Features Sidewalks
Utilities Available BB/HS Internet Available, Cable Available, Cable Connected
Waterfront false
Roof Type Shingle
Parking Type Garage Door Opener
Attached Garage true
Garage true
Private Pool No
Building
Lot Description Corner Lot, Level, Oversized Lot, Sidewalk, Paved
Story 1
Entry Level Two
Foundation Slab
Lot Size Range 1/4 to less than 1/2
Sewer Public Sewer
Water Public
Structure Type Block,Stucco
New Construction false
Construction Status Appraisal,Financing
Schools
Elementary Schools Lost Lake Elem
Middle Schools Windy Hill Middle
High Schools East Ridge High
Others
Pets Allowed Yes
Senior Community No
Ownership Fee Simple
Monthly Total Fees $80
Acceptable Financing Cash, Conventional, FHA, VA Loan
Membership Fee Required Required
Listing Terms Cash, Conventional, FHA, VA Loan
Special Listing Condition None
Read Less
Want to know what your home might be worth? Contact us for a FREE valuation!

Our team is ready to help you sell your home for the highest possible price ASAP

© 2024 My Florida Regional MLS DBA Stellar MLS. All Rights Reserved.
Bought with EMPIRE NETWORK REALTY






