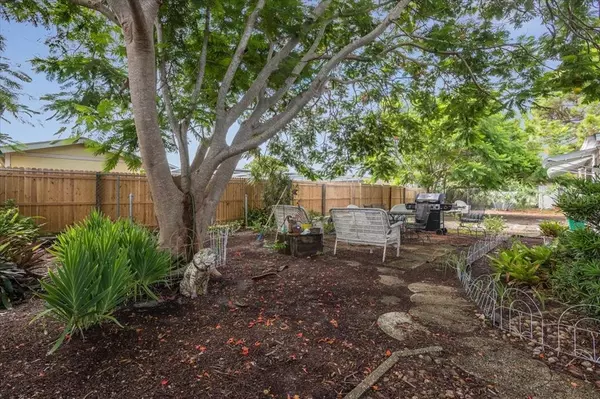$285,000
$275,000
3.6%For more information regarding the value of a property, please contact us for a free consultation.
2215 41ST STREET CT W Bradenton, FL 34205
3 Beds
2 Baths
1,629 SqFt
Key Details
Sold Price $285,000
Property Type Single Family Home
Sub Type Single Family Residence
Listing Status Sold
Purchase Type For Sale
Square Footage 1,629 sqft
Price per Sqft $174
Subdivision Pine Lakes
MLS Listing ID A4504577
Sold Date 08/24/21
Bedrooms 3
Full Baths 2
Construction Status No Contingency
HOA Y/N No
Year Built 1974
Annual Tax Amount $1,416
Lot Size 10,018 Sqft
Acres 0.23
Lot Dimensions 86x108
Property Description
W Bradenton! Pine Lakes 3/2/2 concrete block home with landscaped, low maintenance yard! Solidly constructed Split-Plan Open Concept home is ready for your decorating touches. The master bedroom is huge, with a great walk-in closet and en-suite private full bath. Come spend your evenings in this shady, private back yard under the canopy of flowering trees, or go a couple of blocks west to Bradenton Country Club for a round of golf, tennis, a gourmet dinner, weight lifting, pickleball, or a swim in the pool. Only approximately 7-8 miles to Longboat Key, Bradenton Beach, Holmes Beach & Anna Maria Island! Home is in Flood Zone X, the best, highest ground you can get in Florida, so no flood insurance is required! Home comes with a 1-year Home Warranty provided by Seller. This Spacious home in desirable West Bradenton will not last long! Bring your Highest & Best offers by Tuesday Morning, July 6th at 9 am.! ~~~We are in a MULTIPLE OFFER situation~~~
Location
State FL
County Manatee
Community Pine Lakes
Zoning BR_R-1
Direction W
Rooms
Other Rooms Florida Room
Interior
Interior Features Living Room/Dining Room Combo, Master Bedroom Main Floor, Open Floorplan, Split Bedroom, Walk-In Closet(s), Window Treatments
Heating Central
Cooling Central Air, Wall/Window Unit(s)
Flooring Carpet
Furnishings Unfurnished
Fireplace false
Appliance Dishwasher, Dryer, Electric Water Heater, Microwave, Range Hood, Refrigerator, Washer
Laundry In Garage
Exterior
Exterior Feature Fence
Garage Spaces 2.0
Fence Chain Link
Utilities Available BB/HS Internet Available, Cable Connected, Electricity Connected, Public, Sewer Connected, Water Connected
Roof Type Shingle
Attached Garage true
Garage true
Private Pool No
Building
Entry Level One
Foundation Slab
Lot Size Range 0 to less than 1/4
Sewer Public Sewer
Water Public
Structure Type Block
New Construction false
Construction Status No Contingency
Schools
Elementary Schools Miller Elementary
Middle Schools W.D. Sugg Middle
High Schools Manatee High
Others
Senior Community No
Ownership Fee Simple
Acceptable Financing Cash, Conventional, FHA, VA Loan
Listing Terms Cash, Conventional, FHA, VA Loan
Special Listing Condition None
Read Less
Want to know what your home might be worth? Contact us for a FREE valuation!

Our team is ready to help you sell your home for the highest possible price ASAP

© 2025 My Florida Regional MLS DBA Stellar MLS. All Rights Reserved.
Bought with FLORIDA DREAMS REALTY OF AMI





