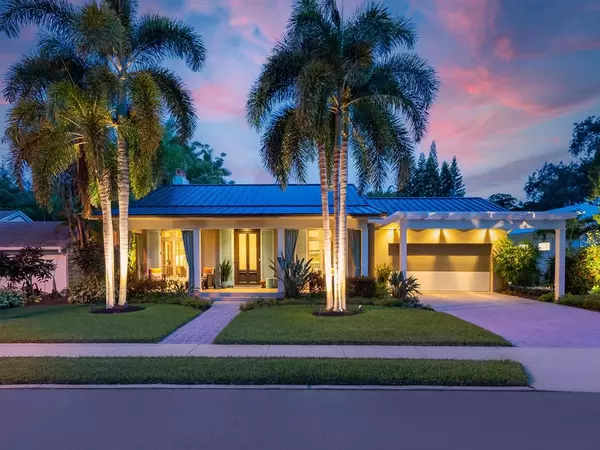$2,400,000
$2,250,000
6.7%For more information regarding the value of a property, please contact us for a free consultation.
1826 IRVING ST Sarasota, FL 34236
3 Beds
3 Baths
2,968 SqFt
Key Details
Sold Price $2,400,000
Property Type Single Family Home
Sub Type Single Family Residence
Listing Status Sold
Purchase Type For Sale
Square Footage 2,968 sqft
Price per Sqft $808
Subdivision Avondale Rep
MLS Listing ID A4506711
Sold Date 08/10/21
Bedrooms 3
Full Baths 3
Construction Status Inspections
HOA Y/N No
Year Built 2005
Annual Tax Amount $8,413
Lot Size 10,018 Sqft
Acres 0.23
Lot Dimensions 142x75
Property Description
Carl Abbott’s office designed this spectacular New Modern residence in the historic neighborhood of Avondale. Intelligent design features and a gracious open floorplan are complemented by discerning details. Exceptionally maintained and cared for in addition to the quality customizations, this stunning home impresses from the moment you enter through the imported Venezuelan vintage front doors. 10 foot ceilings throughout with strategically placed windows and skylights allow natural light to stream in without sacrificing privacy. Each room of this home has volume ceilings capped with crown molding, handcrafted solid walnut floors and custom built-ins. Central to all the primary entertaining spaces, the kitchen is idyllically equipped with a 48-inch DSC Commercial grade gas range with 6 burners, griddle, and double oven plus, Sub-Zero refrigerator, Dacor warming drawer, and everything else you would expect in a gourmet kitchen. A cozy den provides you a place of refuge for meditation, working remotely, or versatility to fit your needs. Escape onto the veranda, that spans the length of the home and overlooks the pool, to relax and lounge while you take in the vibrant landscaping and swaying palms. Two quality-sized guest bedrooms with custom built-ins are comfortable and private for visitors and family. Your haven from the rest of the home is the substantial master suite with sitting area, custom built-ins, access to the pool, custom walk-in closet, and a spa-like en-suite bath. Providing more reassurance, the list of improvements includes standing seam metal roof (June 2021), Pella impact resistant windows & doors, two newer Carrier HVAC systems, newer LG washer and dryer, newer hot water heater. This home is offers highly desirable West of Trail way of life close to downtown Sarasota, Sarasota Memorial hospital, Southside Village, Southside Elementary and Selby Gardens.
Location
State FL
County Sarasota
Community Avondale Rep
Zoning RSF2
Rooms
Other Rooms Attic, Breakfast Room Separate, Den/Library/Office, Formal Dining Room Separate, Great Room, Inside Utility
Interior
Interior Features Built-in Features, Ceiling Fans(s), Central Vaccum, Crown Molding, Eat-in Kitchen, High Ceilings, Kitchen/Family Room Combo, Skylight(s), Solid Wood Cabinets, Stone Counters, Walk-In Closet(s), Window Treatments
Heating Central
Cooling Central Air, Zoned
Flooring Wood
Fireplaces Type Gas, Family Room
Furnishings Negotiable
Fireplace true
Appliance Dishwasher, Disposal, Dryer, Electric Water Heater, Microwave, Range, Range Hood, Refrigerator, Washer, Wine Refrigerator
Laundry Inside, Laundry Room
Exterior
Exterior Feature French Doors, Irrigation System, Lighting, Outdoor Grill, Outdoor Kitchen, Sidewalk
Parking Features Driveway, Garage Door Opener, Oversized
Garage Spaces 2.0
Pool In Ground, Lighting
Utilities Available Public
Roof Type Metal
Porch Covered, Porch
Attached Garage true
Garage true
Private Pool Yes
Building
Lot Description City Limits, Sidewalk, Paved
Story 1
Entry Level One
Foundation Stem Wall
Lot Size Range 0 to less than 1/4
Sewer Public Sewer
Water Public
Architectural Style Craftsman
Structure Type Block
New Construction false
Construction Status Inspections
Schools
Elementary Schools Southside Elementary
Middle Schools Brookside Middle
High Schools Sarasota High
Others
Pets Allowed Yes
Senior Community No
Pet Size Extra Large (101+ Lbs.)
Ownership Fee Simple
Acceptable Financing Cash, Conventional
Listing Terms Cash, Conventional
Special Listing Condition None
Read Less
Want to know what your home might be worth? Contact us for a FREE valuation!

Our team is ready to help you sell your home for the highest possible price ASAP

© 2024 My Florida Regional MLS DBA Stellar MLS. All Rights Reserved.
Bought with KELLER WILLIAMS ON THE WATER






