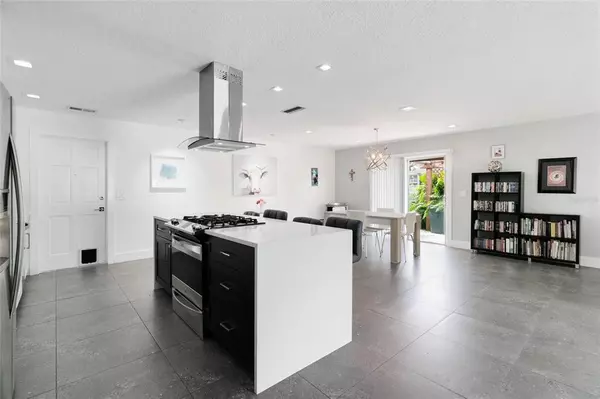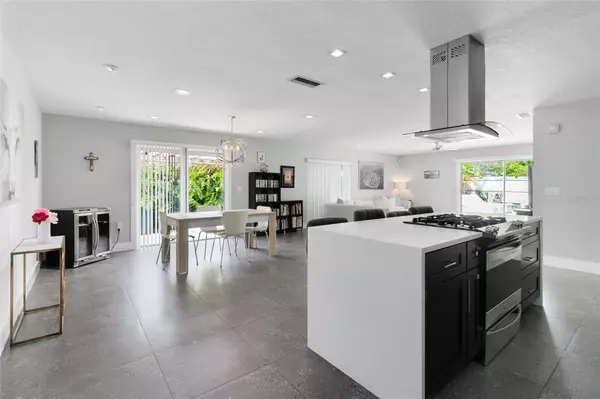$450,000
$425,000
5.9%For more information regarding the value of a property, please contact us for a free consultation.
5128 THE OAKS CIR Edgewood, FL 32809
3 Beds
2 Baths
1,801 SqFt
Key Details
Sold Price $450,000
Property Type Single Family Home
Sub Type Single Family Residence
Listing Status Sold
Purchase Type For Sale
Square Footage 1,801 sqft
Price per Sqft $249
Subdivision River Oaks
MLS Listing ID O5951606
Sold Date 07/19/21
Bedrooms 3
Full Baths 2
Construction Status Appraisal,Financing,Inspections
HOA Y/N No
Year Built 1969
Annual Tax Amount $4,978
Lot Size 10,890 Sqft
Acres 0.25
Property Description
Welcome to your tropical oasis. This beautifully presented home is sure to impress! Don't miss this chance to secure this fully remodeled 3 bedroom, 2 bathrooms, contemporary, ranch-style POOL home. This layout designed to suit all occasions from entertaining guests to relaxing after a day at work. Modern and sleek touched are tastefully displayed throughout this home. Porcelain tiles flow through the main living areas giving the home character and charm all while providing a cool respite from the summer heat. A large family, casual dining, and kitchen space provide the focus of the house. The contemporary kitchen, perfect for the frequent entertainer, with sleek cabinetry, granite countertops, and state-of-the-art stainless steel appliances. The heart of the kitchen is the spectacular waterfall island with an integrated gas range, that provides a convenient workspace and storage. A capacious open-plan living and dining area offers plenty of room for everyday family life. Large sliding glass doors make for sun-drenched living areas and provides access to the expansive pergola and pool deck. The master bedroom with hardwood flooring is an oasis of peace and relaxation. A gorgeous master bathroom, granite top vanity, and frameless glass shower with vertically stacked glass tile increase the sense of spaciousness. Additionally, 2 comfortably sized bedrooms with hardwood flooring and a hall bath complete with double bowl sink, granite vanity, and tiled surround shower/tub combo prevent squabbling over space and maintain morning harmony. A sizable, French pattern travertine deck surrounds the enticingly blue swimming pool with a spill-over spa, connecting with the house to create an inviting transition between indoors and out. The fenced-in yard offers lots of privacy with lush landscaping. Only a few miles from the heart of Downtown Orlando as well as ORMC and Florida Hospital, this home has it ALL. Look no further - this house could be all yours.
Location
State FL
County Orange
Community River Oaks
Zoning R-1AA
Interior
Interior Features Built-in Features, Ceiling Fans(s), Kitchen/Family Room Combo, Living Room/Dining Room Combo, Master Bedroom Main Floor, Open Floorplan, Solid Surface Counters, Solid Wood Cabinets, Walk-In Closet(s)
Heating Central
Cooling Central Air
Flooring Tile, Wood
Fireplace false
Appliance Dishwasher, Disposal, Exhaust Fan, Range, Range Hood, Refrigerator
Exterior
Exterior Feature Fence, Lighting, Rain Gutters, Sliding Doors, Sprinkler Metered
Garage Driveway, Garage Door Opener, Off Street, Oversized
Garage Spaces 2.0
Fence Wood
Pool Auto Cleaner, In Ground, Salt Water
Community Features Deed Restrictions
Utilities Available Public
Waterfront false
Roof Type Shingle
Parking Type Driveway, Garage Door Opener, Off Street, Oversized
Attached Garage true
Garage true
Private Pool Yes
Building
Lot Description Near Public Transit, Oversized Lot, Sidewalk, Paved
Story 1
Entry Level One
Foundation Slab
Lot Size Range 1/4 to less than 1/2
Sewer Septic Tank
Water Public
Architectural Style Ranch
Structure Type Block
New Construction false
Construction Status Appraisal,Financing,Inspections
Schools
Elementary Schools Pershing Elem
Middle Schools Pershing K-8
High Schools Boone High
Others
Pets Allowed Yes
Senior Community No
Ownership Fee Simple
Acceptable Financing Cash, Conventional, FHA, VA Loan
Listing Terms Cash, Conventional, FHA, VA Loan
Special Listing Condition None
Read Less
Want to know what your home might be worth? Contact us for a FREE valuation!

Our team is ready to help you sell your home for the highest possible price ASAP

© 2024 My Florida Regional MLS DBA Stellar MLS. All Rights Reserved.
Bought with KELLER WILLIAMS WINTER PARK






