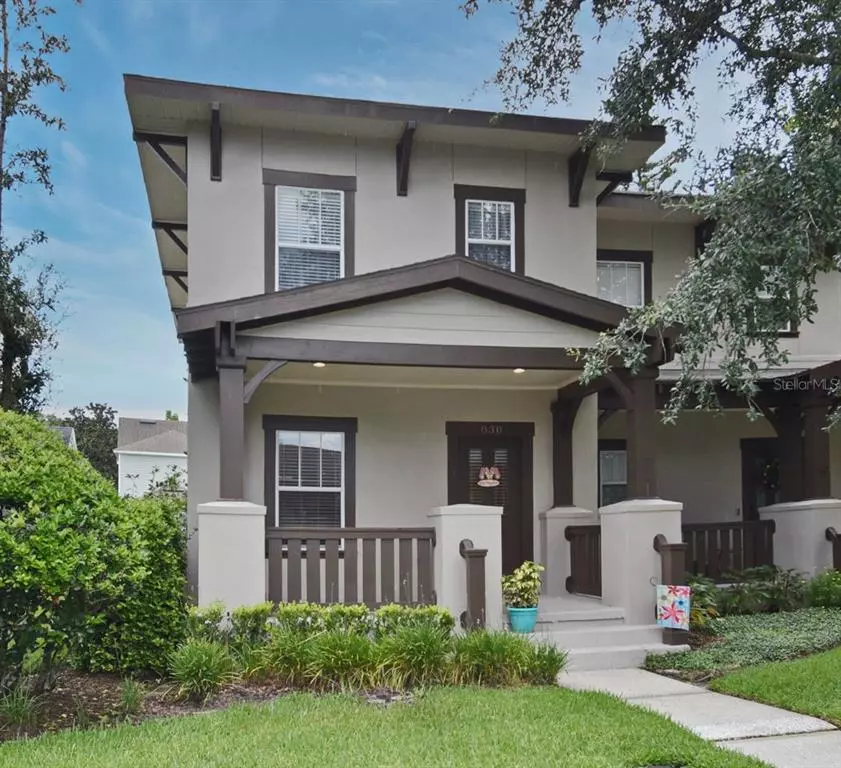$369,900
$369,900
For more information regarding the value of a property, please contact us for a free consultation.
830 RUNNER OAK ST Celebration, FL 34747
2 Beds
3 Baths
1,440 SqFt
Key Details
Sold Price $369,900
Property Type Single Family Home
Sub Type Villa
Listing Status Sold
Purchase Type For Sale
Square Footage 1,440 sqft
Price per Sqft $256
Subdivision Celebration E Village Unit 01 Repl 01
MLS Listing ID O5958269
Sold Date 08/04/21
Bedrooms 2
Full Baths 2
Half Baths 1
Construction Status Inspections
HOA Fees $81/qua
HOA Y/N Yes
Year Built 2003
Annual Tax Amount $4,910
Lot Size 3,484 Sqft
Acres 0.08
Property Description
If you've ever dreamed of living in Celebration, Florida, now is the time and this is the home! This Craftsman Style East Village corner-unit villa has so much to offer…open floor plan flooded with light, large front porch and back yard offering wonderful outdoor living space. The 2-story home is perfect for everyday living with 2 bedrooms and 2 bathrooms upstairs and lovely living space downstairs, including the open kitchen with eat-in space, living room, private office or den, half-bath, and storage closet. Enjoy the Central Florida community-of-choice from the spacious front porch - the kind that Celebration residents have come to adore! The private back yard leads to the convenient 1-car garage. Call now and don't miss this opportunity for maintenance free living and enjoy all of the beauty, fun, and community that can only be found in Celebration!
Location
State FL
County Osceola
Community Celebration E Village Unit 01 Repl 01
Zoning OPUD
Rooms
Other Rooms Family Room, Formal Living Room Separate
Interior
Interior Features Ceiling Fans(s), Crown Molding, Eat-in Kitchen, Kitchen/Family Room Combo, Open Floorplan, Split Bedroom, Tray Ceiling(s), Walk-In Closet(s), Window Treatments
Heating Central, Electric
Cooling Central Air
Flooring Carpet, Ceramic Tile
Furnishings Unfurnished
Fireplace false
Appliance Dishwasher, Microwave, Range, Refrigerator
Laundry Inside, Laundry Closet, Upper Level
Exterior
Exterior Feature Fence, Sidewalk
Parking Features Alley Access, Garage Door Opener, Garage Faces Rear
Garage Spaces 1.0
Fence Vinyl
Community Features Deed Restrictions, Fitness Center, Golf, Park, Playground, Pool, Sidewalks, Tennis Courts
Utilities Available Electricity Connected, Sewer Connected, Sprinkler Recycled, Street Lights, Underground Utilities, Water Connected
Roof Type Shingle
Porch Covered, Front Porch
Attached Garage false
Garage true
Private Pool No
Building
Lot Description Sidewalk, Paved
Story 2
Entry Level Two
Foundation Slab
Lot Size Range 0 to less than 1/4
Builder Name Cambridge
Sewer Public Sewer
Water Public
Architectural Style Bungalow, Craftsman
Structure Type Stucco,Wood Frame
New Construction false
Construction Status Inspections
Schools
Elementary Schools Celebration K-8
Middle Schools Celebration K-8
High Schools Celebration High
Others
Pets Allowed Yes
Senior Community No
Ownership Fee Simple
Monthly Total Fees $393
Acceptable Financing Cash, Conventional, FHA, VA Loan
Membership Fee Required Required
Listing Terms Cash, Conventional, FHA, VA Loan
Special Listing Condition None
Read Less
Want to know what your home might be worth? Contact us for a FREE valuation!

Our team is ready to help you sell your home for the highest possible price ASAP

© 2025 My Florida Regional MLS DBA Stellar MLS. All Rights Reserved.
Bought with EXP REALTY LLC





