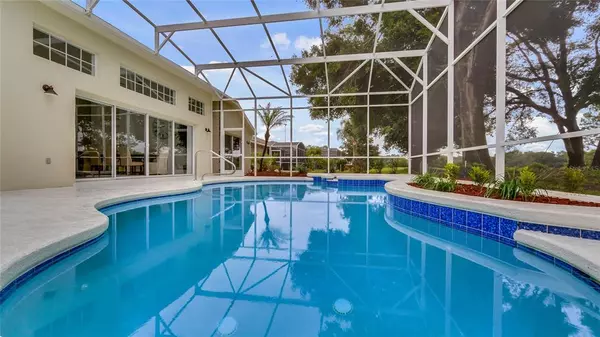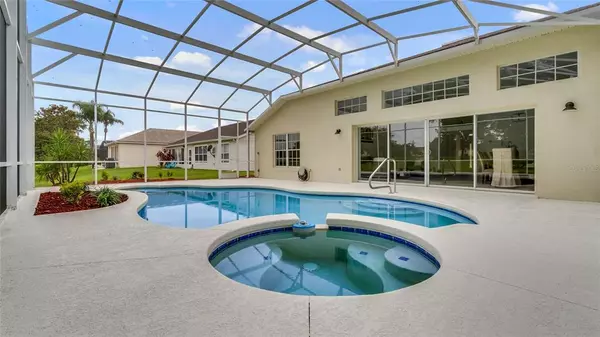$435,500
$449,900
3.2%For more information regarding the value of a property, please contact us for a free consultation.
5015 LONG MEADOW DR Leesburg, FL 34748
3 Beds
3 Baths
2,607 SqFt
Key Details
Sold Price $435,500
Property Type Single Family Home
Sub Type Single Family Residence
Listing Status Sold
Purchase Type For Sale
Square Footage 2,607 sqft
Price per Sqft $167
Subdivision Plantation At Leesburg Long Meadow Village
MLS Listing ID G5043733
Sold Date 08/02/21
Bedrooms 3
Full Baths 2
Half Baths 1
Construction Status Financing,Inspections
HOA Fees $115/mo
HOA Y/N Yes
Year Built 2002
Annual Tax Amount $3,251
Lot Size 7,840 Sqft
Acres 0.18
Property Description
Welcome Home! This is a WOW House! It's starts as soon as you pull down the to one of the most lovely streets in Plantation. The curb appeal of this home is so Florida...warm and welcoming. Step through the front door and you will just say WOW. The soaring ceilings, the beautiful crown moldings and the magnificent views of the sparkling pool and awesome golf course and we are just getting started! This home is like brand new. Everything in the home has been remodeled with quality in mind. The flooring throughout this home is the waterproof laminate and it's just beautiful. Step into your new custom kitchen with solid wood 42" uppers and soft close drawers in the lower cabinets. Custom Quartz counter tops and brand new Stainless steel Appliances. You will LOVE to entertain and cook in this large kitchen with plenty of prep and seating around the custom kitchen island. There is tons of storage in this kitchen with lots of cabinets and a HUGE pantry. As you enjoy baking in your new kitchen, the honey is close by in the family room enjoying watching tv and the golf course, you will love it's open floor plan. Walk into the entertainment area where you have a formal living and formal dining room overlooking the pool and golf course and a 1/2 bath just for guests. Let's not forget about the amazing Master Suite. The master bedroom is huge and the master bath is just heaven! The masterbath room has all new custom cabinetry with gorgeous quartz counters with custom ledge for additional storage. The walk in shower is state of the art with rain shower head, 4 jets, and a wand for a shower experience you won't forget! And then we have the soaker tub under the beautiful chandelier. This home has a MASSIVE walk in master closet that is unforgettable! The other 2 bedrooms and office are large and have the beautiful waterproof laminate and the 2nd bathroom is just lovely. This home is just as impressive inside as it is outside. The golf course views are breath taking and the pool with heated Spa is just a slice of heaven! The roof was replaced 2019, A/c 2018, Pool heater & pump was replaced 2021. The Plantation, a gated 55+ community with two 18 hole golf courses, a driving range, 3 activity centers, 3 pools, tennis and pickle ball courts, bocce ball, shuffleboard. softball, horseshoes, fitness centers and more than 100 planned activities each week. HOA Fee is only $105.00 per month.
Location
State FL
County Lake
Community Plantation At Leesburg Long Meadow Village
Zoning PUD
Rooms
Other Rooms Den/Library/Office, Inside Utility
Interior
Interior Features Cathedral Ceiling(s), Crown Molding, High Ceilings, Kitchen/Family Room Combo, Living Room/Dining Room Combo, Master Bedroom Main Floor, Open Floorplan, Solid Surface Counters, Solid Wood Cabinets, Split Bedroom, Walk-In Closet(s)
Heating Central
Cooling Central Air
Flooring Ceramic Tile, Laminate
Fireplace false
Appliance Dishwasher, Disposal, Microwave, Range, Refrigerator
Laundry Inside, Laundry Room
Exterior
Exterior Feature Irrigation System, Lighting, Rain Gutters, Sliding Doors
Parking Features Driveway, Garage Door Opener
Garage Spaces 2.0
Pool Deck, Gunite, In Ground, Screen Enclosure
Community Features Buyer Approval Required, Deed Restrictions, Fitness Center, Gated, Golf Carts OK, Golf, Pool, Tennis Courts
Utilities Available Cable Available, Electricity Connected, Sewer Connected, Water Connected
Amenities Available Clubhouse, Fitness Center, Gated, Golf Course, Pickleball Court(s), Pool, Tennis Court(s), Trail(s)
View Golf Course
Roof Type Shingle
Porch Deck, Front Porch, Patio, Screened
Attached Garage true
Garage true
Private Pool Yes
Building
Lot Description On Golf Course, Paved
Story 1
Entry Level One
Foundation Slab
Lot Size Range 0 to less than 1/4
Sewer Public Sewer
Water Public
Architectural Style Contemporary
Structure Type Block,Stucco
New Construction false
Construction Status Financing,Inspections
Others
Pets Allowed Number Limit
HOA Fee Include 24-Hour Guard,Common Area Taxes,Pool,Pool,Private Road,Recreational Facilities,Security
Senior Community Yes
Ownership Fee Simple
Monthly Total Fees $115
Acceptable Financing Cash, Conventional, USDA Loan, VA Loan
Membership Fee Required Required
Listing Terms Cash, Conventional, USDA Loan, VA Loan
Num of Pet 2
Special Listing Condition None
Read Less
Want to know what your home might be worth? Contact us for a FREE valuation!

Our team is ready to help you sell your home for the highest possible price ASAP

© 2025 My Florida Regional MLS DBA Stellar MLS. All Rights Reserved.
Bought with REAL LIVING CASA FINA REALTY





