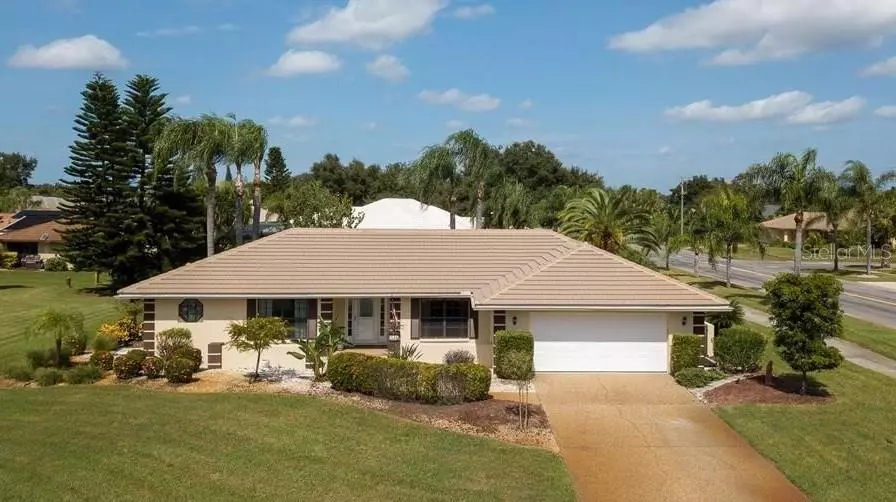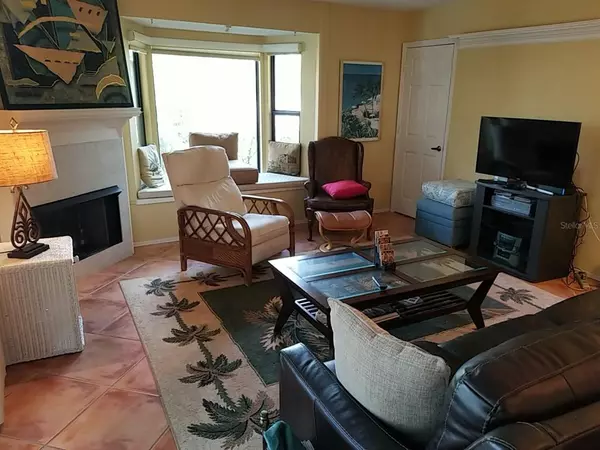$452,100
$459,000
1.5%For more information regarding the value of a property, please contact us for a free consultation.
342 RED ASH CIR Englewood, FL 34223
3 Beds
2 Baths
2,407 SqFt
Key Details
Sold Price $452,100
Property Type Single Family Home
Sub Type Single Family Residence
Listing Status Sold
Purchase Type For Sale
Square Footage 2,407 sqft
Price per Sqft $187
Subdivision Englewood Isles Sub
MLS Listing ID D6119026
Sold Date 07/20/21
Bedrooms 3
Full Baths 2
Construction Status Inspections
HOA Fees $8/ann
HOA Y/N Yes
Year Built 1987
Annual Tax Amount $3,668
Lot Size 0.280 Acres
Acres 0.28
Lot Dimensions 100x107
Property Description
Live your Florida dream vacation every day! Wonderful beautifully maintained home is perfect for entertaining family and friends. Bring the outside in – open the sliding glass doors to the large lanai and POOL area. Many features including crown molding, diamond pattern tile, plantation shutters, updated lighting and fans, large kitchen with closet pantry, built in desk and breakfast bar with a pass thru window to the pool area for convenience. The great room features a bay window and a FIRPLACE. Lots of storage space and shelves to display your collectables. Many updates including hurricane windows, replumbed, and new tile roof in 2008. The fantastic Deed Restricted Community of Englewood Isles is the perfect location close to beaches, world class golf courses, great shopping, restaurants from casual to gourmet and a private marina where docks may be available for lease or purchase and lead to the Gulf of Mexico.
Location
State FL
County Sarasota
Community Englewood Isles Sub
Zoning RSF2
Rooms
Other Rooms Den/Library/Office, Family Room, Formal Dining Room Separate, Formal Living Room Separate, Inside Utility, Storage Rooms
Interior
Interior Features Built-in Features, Cathedral Ceiling(s), Ceiling Fans(s), Crown Molding, Eat-in Kitchen, Open Floorplan, Split Bedroom, Walk-In Closet(s), Wet Bar, Window Treatments
Heating Central, Electric
Cooling Central Air, Humidity Control
Flooring Carpet, Tile
Fireplaces Type Family Room
Fireplace true
Appliance Washer, Dishwasher, Disposal, Dryer, Electric Water Heater, Microwave, Range, Refrigerator
Laundry Inside, Laundry Room
Exterior
Exterior Feature Irrigation System, Lighting, Outdoor Shower, Rain Gutters, Sidewalk, Sliding Doors
Parking Features Driveway, Garage Door Opener
Garage Spaces 2.0
Pool Gunite, Heated, In Ground, Screen Enclosure
Community Features Deed Restrictions, Water Access
Utilities Available BB/HS Internet Available, Cable Connected, Electricity Connected, Public, Sewer Connected, Sprinkler Well, Street Lights
Amenities Available Marina
Water Access 1
Water Access Desc Marina
View Pool
Roof Type Tile
Porch Covered, Deck, Front Porch, Screened
Attached Garage true
Garage true
Private Pool Yes
Building
Lot Description Corner Lot, Cul-De-Sac
Entry Level One
Foundation Slab
Lot Size Range 1/4 to less than 1/2
Sewer Public Sewer
Water Public
Architectural Style Florida
Structure Type Block,Stucco
New Construction false
Construction Status Inspections
Schools
Elementary Schools Englewood Elementary
Middle Schools L.A. Ainger Middle
High Schools Lemon Bay High
Others
Pets Allowed Yes
HOA Fee Include Other
Senior Community No
Ownership Fee Simple
Monthly Total Fees $8
Acceptable Financing Cash, Conventional, FHA, VA Loan
Membership Fee Required Required
Listing Terms Cash, Conventional, FHA, VA Loan
Num of Pet 2
Special Listing Condition None
Read Less
Want to know what your home might be worth? Contact us for a FREE valuation!

Our team is ready to help you sell your home for the highest possible price ASAP

© 2025 My Florida Regional MLS DBA Stellar MLS. All Rights Reserved.
Bought with STELLAR NON-MEMBER OFFICE





