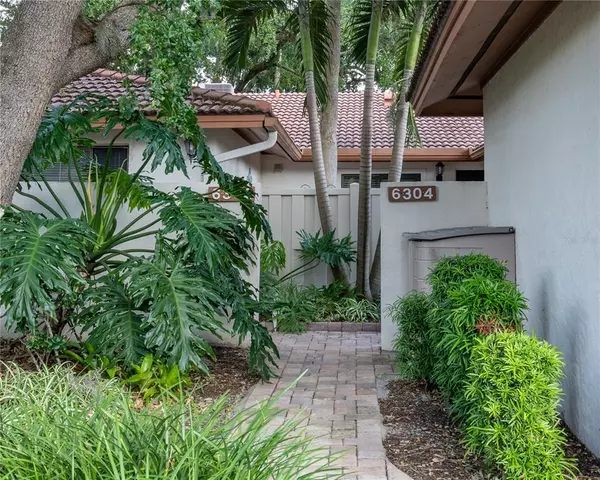$270,000
$274,900
1.8%For more information regarding the value of a property, please contact us for a free consultation.
6304 PELICAN DR Bradenton, FL 34210
2 Beds
2 Baths
1,740 SqFt
Key Details
Sold Price $270,000
Property Type Single Family Home
Sub Type Villa
Listing Status Sold
Purchase Type For Sale
Square Footage 1,740 sqft
Price per Sqft $155
Subdivision Garden Villas At Wild Oak Bay
MLS Listing ID A4499703
Sold Date 06/29/21
Bedrooms 2
Full Baths 2
Condo Fees $1,790
HOA Y/N No
Year Built 1982
Annual Tax Amount $1,045
Lot Size 4.790 Acres
Acres 4.79
Property Description
Beautiful, large Villa in highly sought after Wild Oak Bay community! Enter your private courtyard entrance with plenty of space to enjoy your morning coffee. Remodeled kitchen with Stainless Steel refrigerator, stove, and microwave. Off white raised panel cabinets with pull outs, lazy Susan and a movable island, will surely please the cook of the family. The great room has a dining area and spacious living room for entertaining guests. Two large bedrooms!! Both bathrooms have been updated and the Master bath has a tiled walk in shower with hand rails and two closets with updated bi-fold doors. There is an enclosed Florida Room that stretches the width of the house with large windows and doors to bring in the natural light. Relax in your tranquil back yard with 7 ft wall and PVC fence (gate in the back) for complete privacy or cool off in the community pool/spa. The Villa comes with a washer and dryer in the kitchen, one assigned covered carport space and guest parking. This home has been well maintained and has many upgrades. Most windows and interior doors have been replaced, HVAC and hot water heater replaced in 2016 to name a few. Pet friendly up to two fur babies. Basic Cable, Internet, water, sewer, garbage, lawn maintenance, care of common grounds and pest control, included in Association fee.
Location
State FL
County Manatee
Community Garden Villas At Wild Oak Bay
Zoning PDR
Rooms
Other Rooms Florida Room, Inside Utility
Interior
Interior Features Cathedral Ceiling(s), Ceiling Fans(s), Living Room/Dining Room Combo
Heating Central
Cooling Central Air
Flooring Ceramic Tile, Other
Furnishings Unfurnished
Fireplace false
Appliance Dishwasher, Disposal, Dryer, Electric Water Heater, Microwave, Range, Refrigerator, Washer
Laundry In Kitchen
Exterior
Exterior Feature Fence, Rain Gutters
Parking Features Assigned, Covered
Fence Vinyl
Community Features Pool
Utilities Available Cable Available, Electricity Available, Phone Available, Sewer Connected, Underground Utilities, Water Connected
Roof Type Tile
Garage false
Private Pool No
Building
Story 1
Entry Level One
Foundation Slab
Lot Size Range 2 to less than 5
Sewer Public Sewer
Water Public
Structure Type Block,Stucco
New Construction false
Schools
Elementary Schools Bayshore Elementary
Middle Schools Electa Arcotte Lee Magnet
High Schools Bayshore High
Others
Pets Allowed Yes
Senior Community No
Pet Size Extra Large (101+ Lbs.)
Ownership Fee Simple
Monthly Total Fees $596
Acceptable Financing Cash, Conventional
Membership Fee Required None
Listing Terms Cash, Conventional
Num of Pet 2
Special Listing Condition None
Read Less
Want to know what your home might be worth? Contact us for a FREE valuation!

Our team is ready to help you sell your home for the highest possible price ASAP

© 2025 My Florida Regional MLS DBA Stellar MLS. All Rights Reserved.
Bought with BERKSHIRE HATHAWAY HOMESERVICES FLORIDA REALTY





