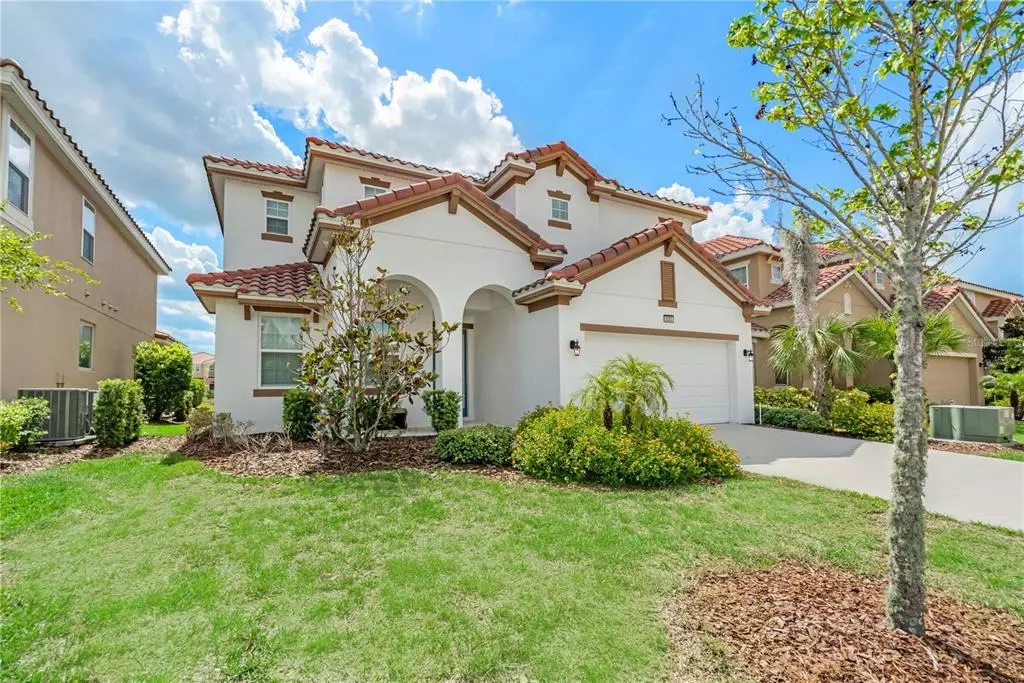$520,000
$525,000
1.0%For more information regarding the value of a property, please contact us for a free consultation.
5233 OAKBOURNE AVE Davenport, FL 33837
7 Beds
5 Baths
3,629 SqFt
Key Details
Sold Price $520,000
Property Type Single Family Home
Sub Type Single Family Residence
Listing Status Sold
Purchase Type For Sale
Square Footage 3,629 sqft
Price per Sqft $143
Subdivision Oakmont Phase 1
MLS Listing ID O5943464
Sold Date 07/05/21
Bedrooms 7
Full Baths 5
Construction Status Financing
HOA Fees $175/qua
HOA Y/N Yes
Year Built 2015
Annual Tax Amount $8,270
Lot Size 6,098 Sqft
Acres 0.14
Property Description
Check out this beautiful 7 bedroom Solterra Resort home with a new game room and close proximity to the lazy river and clubhouse amenities. This beautiful open floor plan home can sleep 18 guests and is professionally decorated. The kitchen features granite countertops, spacious walk-in pantry and an island with bar seating. and spacious living room directly off the west facing pool. The second floor features a large loft for additional living space that you and your guests will love. Only a short walk away are the Solterra resort amenities which include a fitness center, gathering room, tiki bar, waterslide, zero-entry pool and lazy river! Solterra Resort community, this home is only 10 miles away from the Walt Disney World Theme Parks just 18 miles away from Universal Studios and Islands of Adventure.
Location
State FL
County Polk
Community Oakmont Phase 1
Zoning RES
Rooms
Other Rooms Inside Utility, Loft
Interior
Interior Features Eat-in Kitchen, Kitchen/Family Room Combo, Open Floorplan, Thermostat, Walk-In Closet(s), Window Treatments
Heating Central, Electric, Zoned
Cooling Central Air, Zoned
Flooring Carpet, Ceramic Tile
Furnishings Furnished
Fireplace false
Appliance Washer, Dishwasher, Disposal, Dryer, Microwave, Range, Refrigerator
Laundry Inside
Exterior
Exterior Feature Irrigation System, Sidewalk, Sliding Doors
Garage Spaces 2.0
Pool Deck, Gunite, Heated, In Ground, Screen Enclosure, Solar Heat
Community Features Deed Restrictions, Fitness Center, Gated, Playground, Pool
Utilities Available BB/HS Internet Available, Cable Connected, Public
Amenities Available Cable TV, Clubhouse, Fitness Center, Gated, Pool, Recreation Facilities, Security, Spa/Hot Tub, Tennis Court(s)
Roof Type Tile
Attached Garage true
Garage true
Private Pool Yes
Building
Entry Level Two
Foundation Slab
Lot Size Range 0 to less than 1/4
Sewer Public Sewer
Water None
Architectural Style Spanish/Mediterranean
Structure Type Block
New Construction false
Construction Status Financing
Others
Pets Allowed Yes
HOA Fee Include 24-Hour Guard,Cable TV,Pool,Internet,Private Road,Trash
Senior Community No
Ownership Fee Simple
Monthly Total Fees $175
Acceptable Financing Assumable, Cash, Conventional, FHA, VA Loan
Membership Fee Required Required
Listing Terms Assumable, Cash, Conventional, FHA, VA Loan
Special Listing Condition None
Read Less
Want to know what your home might be worth? Contact us for a FREE valuation!

Our team is ready to help you sell your home for the highest possible price ASAP

© 2025 My Florida Regional MLS DBA Stellar MLS. All Rights Reserved.
Bought with HOLIDAY REALTY LLC





