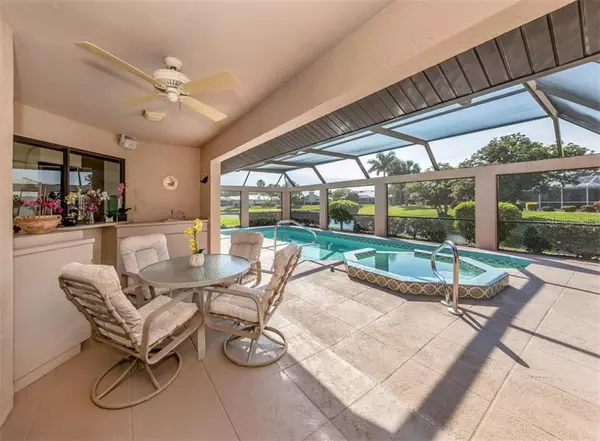$536,000
$525,000
2.1%For more information regarding the value of a property, please contact us for a free consultation.
407 DEVONSHIRE LN Venice, FL 34293
3 Beds
3 Baths
2,839 SqFt
Key Details
Sold Price $536,000
Property Type Single Family Home
Sub Type Single Family Residence
Listing Status Sold
Purchase Type For Sale
Square Footage 2,839 sqft
Price per Sqft $188
Subdivision Plantation The
MLS Listing ID N6114865
Sold Date 07/16/21
Bedrooms 3
Full Baths 2
Half Baths 1
Construction Status Other Contract Contingencies
HOA Fees $79/ann
HOA Y/N Yes
Year Built 1989
Annual Tax Amount $3,442
Lot Size 10,018 Sqft
Acres 0.23
Property Description
PRICE IMPROVEMENT - Let your imagination run wild with this meticulously maintained residence, peacefully situated on a waterfront location in The Plantation Golf & Country Club. A nostalgic look into the past, this home is in pristine condition for updating to optimize the floorplan and spacious layout. Create a grand open concept that allows effortless efficiency and flow in the living room and kitchen. Update the bathrooms for a spa-like atmosphere and maximize the bedrooms for comfort and privacy. Turn the office into an executive-level workspace or den to meet your needs. A large, screened lanai with a generous pool and spa overlooking the lakefront for an ideal Florida experience. There is also a fenced patio area for enjoying a private garden. Notable updates include both AC units replaced in 2018, roof replacement in 2013, resurfaced circular driveway 2018, whole home water filtration system and home has been re-piped with CPVC for peace of mind. An abundance of space in a perfectly kept home within a desirable community allows you to turn this into your dream home, update it with a modern appeal, or keep it in its retro-inspired aesthetic for a great conversation piece with guests when they visit — the potential is endless.
Location
State FL
County Sarasota
Community Plantation The
Zoning RSF2
Rooms
Other Rooms Formal Dining Room Separate, Formal Living Room Separate, Inside Utility
Interior
Interior Features Ceiling Fans(s), High Ceilings, Stone Counters, Walk-In Closet(s), Window Treatments
Heating Central, Zoned
Cooling Central Air, Zoned
Flooring Carpet, Ceramic Tile, Vinyl
Fireplace false
Appliance Built-In Oven, Cooktop, Dishwasher, Disposal, Dryer, Electric Water Heater, Microwave, Range Hood, Refrigerator, Washer
Laundry Inside, Laundry Room
Exterior
Exterior Feature Rain Gutters, Sliding Doors
Garage Circular Driveway, Garage Door Opener
Garage Spaces 2.0
Pool Gunite, In Ground, Screen Enclosure
Community Features Buyer Approval Required, Deed Restrictions, Golf
Utilities Available Cable Connected, Electricity Connected, Public, Sewer Connected, Sprinkler Well, Underground Utilities, Water Connected
Amenities Available Security
Waterfront true
Waterfront Description Pond
View Y/N 1
View Water
Roof Type Tile
Parking Type Circular Driveway, Garage Door Opener
Attached Garage true
Garage true
Private Pool Yes
Building
Lot Description In County, Street Dead-End, Private
Story 1
Entry Level One
Foundation Slab
Lot Size Range 0 to less than 1/4
Sewer Public Sewer
Water Public
Architectural Style Custom
Structure Type Block,Stucco
New Construction false
Construction Status Other Contract Contingencies
Others
Pets Allowed Yes
HOA Fee Include Private Road,Security
Senior Community No
Pet Size Extra Large (101+ Lbs.)
Ownership Fee Simple
Monthly Total Fees $79
Acceptable Financing Cash, Conventional
Membership Fee Required Required
Listing Terms Cash, Conventional
Num of Pet 3
Special Listing Condition None
Read Less
Want to know what your home might be worth? Contact us for a FREE valuation!

Our team is ready to help you sell your home for the highest possible price ASAP

© 2024 My Florida Regional MLS DBA Stellar MLS. All Rights Reserved.
Bought with MICHAEL SAUNDERS & COMPANY






