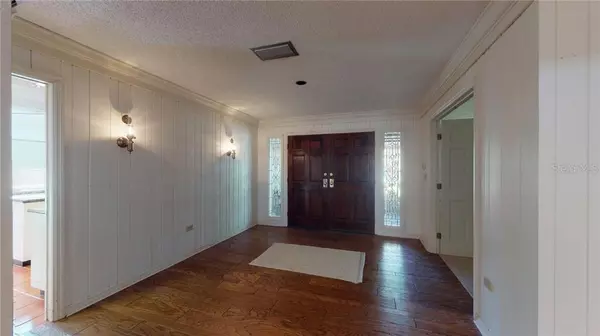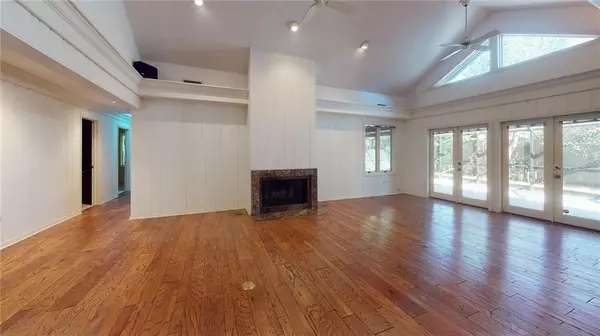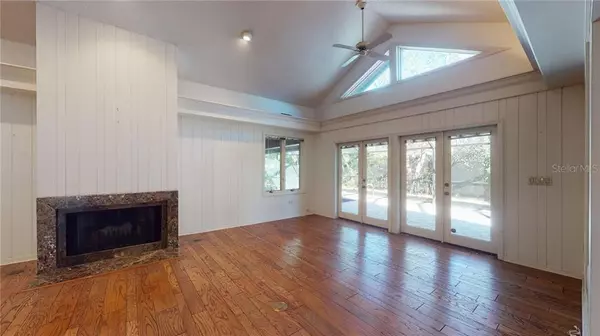$650,000
$659,000
1.4%For more information regarding the value of a property, please contact us for a free consultation.
1661 PINE HARRIER CIR Sarasota, FL 34231
3 Beds
3 Baths
2,746 SqFt
Key Details
Sold Price $650,000
Property Type Single Family Home
Sub Type Single Family Residence
Listing Status Sold
Purchase Type For Sale
Square Footage 2,746 sqft
Price per Sqft $236
Subdivision The Landings
MLS Listing ID A4477099
Sold Date 06/22/21
Bedrooms 3
Full Baths 3
Construction Status Inspections
HOA Fees $123/ann
HOA Y/N Yes
Year Built 1985
Annual Tax Amount $4,917
Lot Size 0.270 Acres
Acres 0.27
Property Description
Significant price adjustment! Priced to sell. This is the lowest priced single family residence in The Landings. This spacious home in The Landings is awaiting it's new owners! There is over 2700 square feet of living space under air as well as a covered outdoor living area with heated pool. The home offers 3 large bedrooms and 3 full baths, formal living and dining room, separate office, family room, and kitchen with casual dining area. The laundry room and separate butler's pantry provide extra storage and convenience. The home and property has been highly maintained. All mechanics are healthy and the roof was replaced in 2018. The landscaping and trees are mature and lush and provide privacy as well as shade.
Location
State FL
County Sarasota
Community The Landings
Zoning RSF2
Rooms
Other Rooms Attic, Breakfast Room Separate, Den/Library/Office, Formal Dining Room Separate, Inside Utility, Storage Rooms
Interior
Interior Features Ceiling Fans(s), High Ceilings, Skylight(s), Stone Counters, Thermostat, Vaulted Ceiling(s), Walk-In Closet(s), Window Treatments
Heating Central, Electric
Cooling Central Air
Flooring Carpet, Ceramic Tile, Wood
Fireplaces Type Living Room
Furnishings Unfurnished
Fireplace true
Appliance Built-In Oven, Cooktop, Dishwasher, Disposal, Dryer, Electric Water Heater, Microwave, Range, Range Hood, Refrigerator, Washer
Laundry Inside, Laundry Room
Exterior
Exterior Feature French Doors, Irrigation System, Rain Gutters
Parking Features Driveway, Garage Door Opener, Ground Level
Garage Spaces 2.0
Pool Child Safety Fence, Deck, Gunite, Heated, In Ground, Outside Bath Access, Screen Enclosure
Community Features Association Recreation - Owned, Buyer Approval Required, Deed Restrictions, Fishing, Fitness Center, Gated, No Truck/RV/Motorcycle Parking, Pool, Tennis Courts
Utilities Available BB/HS Internet Available, Cable Available, Electricity Connected, Phone Available, Propane, Public, Sewer Connected, Sprinkler Well, Street Lights, Water Connected
Amenities Available Clubhouse, Fitness Center, Gated, Maintenance, Pool, Recreation Facilities, Security, Spa/Hot Tub, Tennis Court(s)
View Garden
Roof Type Concrete,Tile
Porch Covered, Front Porch, Patio, Screened
Attached Garage true
Garage true
Private Pool Yes
Building
Lot Description In County, Level, Paved, Private
Story 1
Entry Level One
Foundation Slab
Lot Size Range 1/4 to less than 1/2
Sewer Public Sewer
Water Public
Architectural Style Custom, Traditional
Structure Type Wood Frame,Wood Siding
New Construction false
Construction Status Inspections
Schools
Elementary Schools Phillippi Shores Elementary
Middle Schools Brookside Middle
High Schools Riverview High
Others
Pets Allowed Yes
HOA Fee Include 24-Hour Guard,Escrow Reserves Fund,Maintenance Grounds,Management,Private Road,Security
Senior Community No
Ownership Fee Simple
Monthly Total Fees $123
Acceptable Financing Cash, Conventional
Membership Fee Required Required
Listing Terms Cash, Conventional
Special Listing Condition None
Read Less
Want to know what your home might be worth? Contact us for a FREE valuation!

Our team is ready to help you sell your home for the highest possible price ASAP

© 2025 My Florida Regional MLS DBA Stellar MLS. All Rights Reserved.
Bought with BRIGHT REALTY





