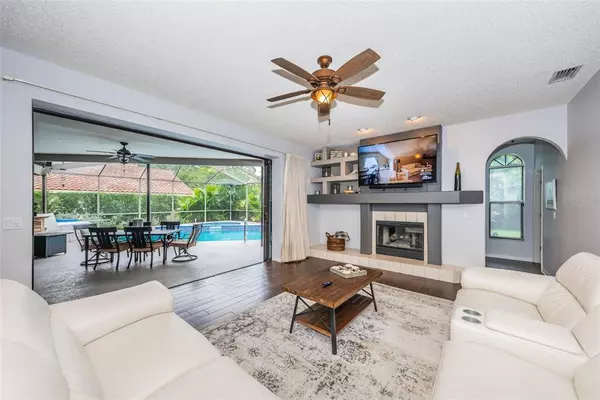$625,000
$600,000
4.2%For more information regarding the value of a property, please contact us for a free consultation.
5646 WELLINGTON CT Palm Harbor, FL 34685
4 Beds
3 Baths
2,512 SqFt
Key Details
Sold Price $625,000
Property Type Single Family Home
Sub Type Single Family Residence
Listing Status Sold
Purchase Type For Sale
Square Footage 2,512 sqft
Price per Sqft $248
Subdivision Westwind
MLS Listing ID U8125865
Sold Date 07/16/21
Bedrooms 4
Full Baths 3
Construction Status Inspections
HOA Fees $108/mo
HOA Y/N Yes
Year Built 1994
Annual Tax Amount $4,575
Lot Size 0.290 Acres
Acres 0.29
Lot Dimensions 90x139
Property Description
Sophisticated executive home in the gated Westwind section of Ridgemoor in Palm Harbor. Florida living at its finest, this spacious, single-level residence provides a flowing floorplan and is nestled on a quiet cul-de-sac street. In addition to 4-bedrooms and 3 baths, this home has two entertainment rooms, a phenomenal bar and stunning, remodeled kitchen / family room. All main rooms open to the sparkling pool and spillover spa with screened lanai. Here, guests can enjoy a private, poolside gathering while sipping a cocktail or grilling. Expand the party by opening the fully-pocketed sliding glass doors into the family room and kitchen. Travel inside to a chef's dream … a gourmet open kitchen with breakfast bar, coffee bar and separate dinette. An ideal space to socialize with friends and family while cooking a meal. Speaking of socializing, the formal dining room has been transformed into a gorgeous bar with special lighting to create the ideal ambiance. So many special details have been added to the home such as wood-plank tile throughout all main rooms in the home, artisan barn door and more! When it's time to retire for the evening, retreat to the oversized master and spacious bathroom boasting a massive walk-in closet. If you work from home there are plenty of spaces to set up your virtual space. The rear bedroom provides optimum privacy and a separate bathroom providing direct access to the pool. Rare to find in Palm Harbor, this home features a 3-car garage, whole-house propane generator and ample storage space. HOA is $108/mo. Minutes from sugar-sand beaches & 2 international airports.
Location
State FL
County Pinellas
Community Westwind
Zoning RPD-2.5_1.0
Interior
Interior Features Ceiling Fans(s), Eat-in Kitchen, Kitchen/Family Room Combo, Split Bedroom, Stone Counters, Walk-In Closet(s), Wet Bar
Heating Central
Cooling Central Air
Flooring Carpet, Tile
Fireplace true
Appliance Dishwasher, Disposal, Electric Water Heater, Microwave, Refrigerator
Laundry Inside, Laundry Room
Exterior
Exterior Feature Irrigation System, Lighting, Rain Gutters, Sliding Doors, Sprinkler Metered
Parking Features Driveway, Garage Door Opener
Garage Spaces 3.0
Pool Heated, In Ground, Screen Enclosure
Community Features Deed Restrictions, Gated, No Truck/RV/Motorcycle Parking, Playground, Tennis Courts
Utilities Available BB/HS Internet Available, Cable Available, Cable Connected, Electricity Connected, Phone Available, Sprinkler Meter, Water Connected
Amenities Available Basketball Court
Roof Type Tile
Porch Covered, Patio, Screened
Attached Garage true
Garage true
Private Pool Yes
Building
Lot Description Cul-De-Sac
Entry Level One
Foundation Slab
Lot Size Range 1/4 to less than 1/2
Sewer Public Sewer
Water Public
Architectural Style Traditional
Structure Type Block,Brick
New Construction false
Construction Status Inspections
Schools
Elementary Schools Cypress Woods Elementary-Pn
Middle Schools Carwise Middle-Pn
High Schools East Lake High-Pn
Others
Pets Allowed Yes
HOA Fee Include Maintenance Grounds,Management,Trash
Senior Community No
Ownership Fee Simple
Monthly Total Fees $108
Acceptable Financing Cash, Conventional, VA Loan
Membership Fee Required Required
Listing Terms Cash, Conventional, VA Loan
Special Listing Condition None
Read Less
Want to know what your home might be worth? Contact us for a FREE valuation!

Our team is ready to help you sell your home for the highest possible price ASAP

© 2025 My Florida Regional MLS DBA Stellar MLS. All Rights Reserved.
Bought with KELLER WILLIAMS REALTY





