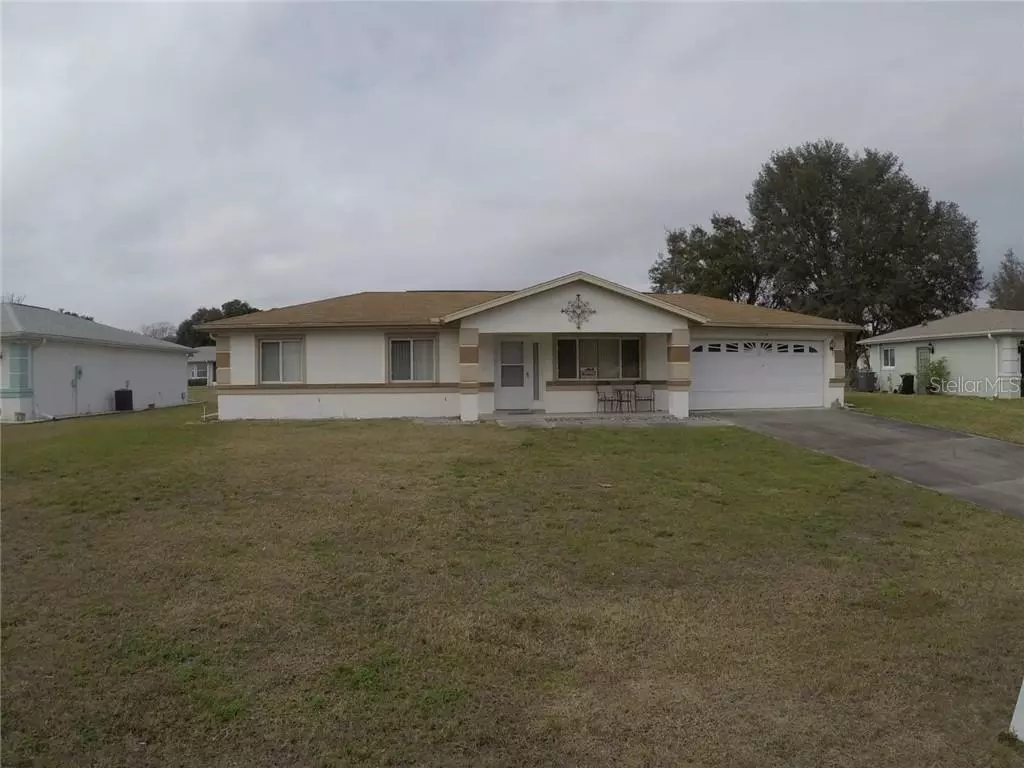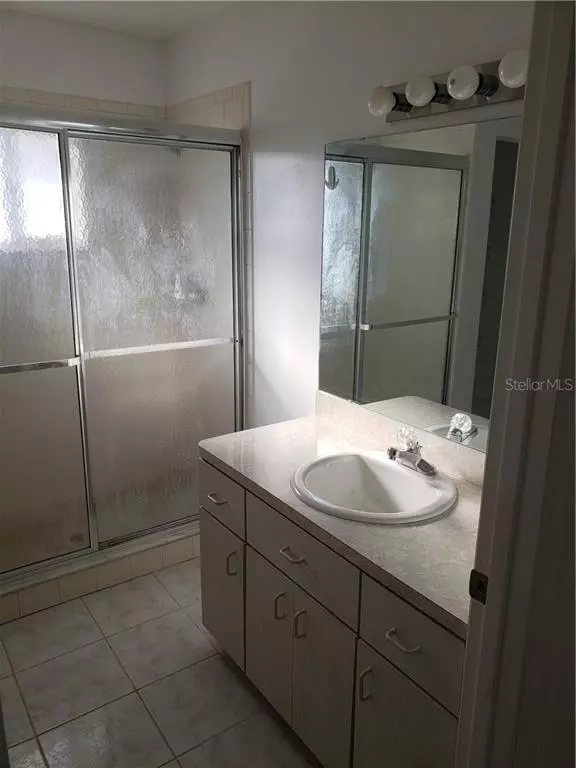$128,000
$130,000
1.5%For more information regarding the value of a property, please contact us for a free consultation.
10298 SW 63RD AVE Ocala, FL 34476
2 Beds
2 Baths
1,008 SqFt
Key Details
Sold Price $128,000
Property Type Single Family Home
Sub Type Single Family Residence
Listing Status Sold
Purchase Type For Sale
Square Footage 1,008 sqft
Price per Sqft $126
Subdivision Cherrywood Estates Ph 03
MLS Listing ID OM616086
Sold Date 06/18/21
Bedrooms 2
Full Baths 2
Construction Status Inspections
HOA Fees $238/mo
HOA Y/N Yes
Year Built 1996
Annual Tax Amount $736
Lot Size 10,018 Sqft
Acres 0.23
Lot Dimensions 87x115
Property Description
A very well maintained 2 bedroom/2bath located in Cherrywood Estates. 55+ community. This lovely home has tile throughout the interior. The amenity fees include gym, pool, jacuzzi along with Cable TV and Trash/Yard debris pick up. This is an absolute must see and it won't last long.
Act Now!!
Location
State FL
County Marion
Community Cherrywood Estates Ph 03
Zoning R1
Interior
Interior Features Ceiling Fans(s), Eat-in Kitchen, Open Floorplan, Thermostat, Walk-In Closet(s)
Heating Other
Cooling Central Air
Flooring Ceramic Tile
Fireplace false
Appliance Dishwasher, Dryer, Electric Water Heater, Microwave, Range, Refrigerator, Washer
Exterior
Exterior Feature Other
Garage Spaces 2.0
Utilities Available Cable Available, Electricity Available, Phone Available
Roof Type Shingle
Attached Garage true
Garage true
Private Pool No
Building
Story 1
Entry Level One
Foundation Slab
Lot Size Range 0 to less than 1/4
Sewer Septic Tank
Water Public
Structure Type Concrete
New Construction false
Construction Status Inspections
Others
Pets Allowed Yes
Senior Community Yes
Ownership Fee Simple
Monthly Total Fees $238
Membership Fee Required Required
Special Listing Condition None
Read Less
Want to know what your home might be worth? Contact us for a FREE valuation!

Our team is ready to help you sell your home for the highest possible price ASAP

© 2025 My Florida Regional MLS DBA Stellar MLS. All Rights Reserved.
Bought with KEN JONES REALTY





