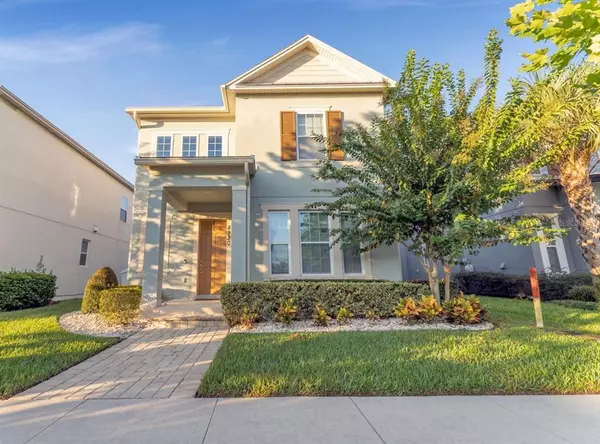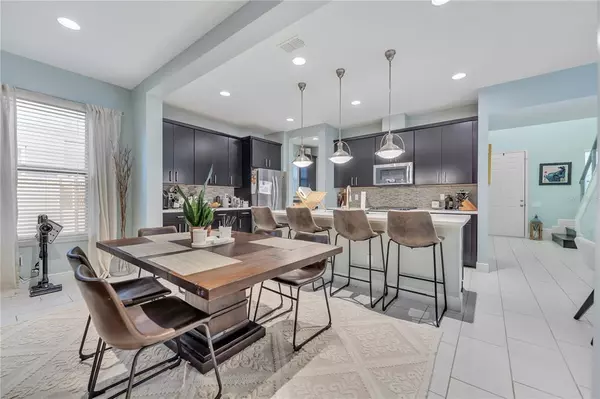$496,000
$499,500
0.7%For more information regarding the value of a property, please contact us for a free consultation.
8930 DODDINGTON WAY Winter Garden, FL 34787
3 Beds
3 Baths
2,195 SqFt
Key Details
Sold Price $496,000
Property Type Single Family Home
Sub Type Single Family Residence
Listing Status Sold
Purchase Type For Sale
Square Footage 2,195 sqft
Price per Sqft $225
Subdivision Latham Park North
MLS Listing ID O5976436
Sold Date 11/01/21
Bedrooms 3
Full Baths 2
Half Baths 1
HOA Fees $98/qua
HOA Y/N Yes
Year Built 2016
Annual Tax Amount $4,286
Lot Size 5,227 Sqft
Acres 0.12
Property Description
This Latham Park treasure is an Ashton Woods MASTERPIECE! Only ONE owner since it was built in 2016, this Winter Garden home is everything you'd ever want in this class! From ideal price, to amazing curb appeal, to a very clean and quaint privately fenced back yard, to tile throughout the lower level, to gorgeous wood flooring throughout top level.. the highlights go on and on! Downstairs level boasts a very high, impressive ceiling with and exquisite, custom chandelier that WILL convey when you make this home YOURS! There is an open den area to the right of the foyer, and an awesome wood-floored MODERN staircase to the left. Beyond the entry of your new home, the beautiful gourmet kitchen begins the very spacious, open floor plan of the first level! The dining area, living room, nook complete the lower level, along with a guest bathroom and an attention-getting living room accent wall! The Master Bedroom has an epic storage piece along the wall the conveys (it is EPIC) plus a great walk-in closet and a brilliant master bath. PLUS, your own private master BALCONY!! Two other great bedrooms on the top level, with a full bathroom to share. 2-car garage comes with built-in storage areas and shelving system. Come see this amazing offering TODAY, fall in LOVE, make an OFFER and make this YOUR new home!!
Location
State FL
County Orange
Community Latham Park North
Zoning P-D
Interior
Interior Features High Ceilings, Open Floorplan
Heating Electric, Propane
Cooling Central Air
Flooring Tile
Fireplace false
Appliance Built-In Oven, Cooktop, Dishwasher, Disposal, Electric Water Heater, Exhaust Fan, Microwave, Range, Refrigerator
Exterior
Exterior Feature Balcony, Fence, Sidewalk
Garage Spaces 2.0
Fence Vinyl
Utilities Available BB/HS Internet Available, Cable Available, Electricity Connected, Propane, Sewer Connected, Sprinkler Meter, Water Connected
Roof Type Shingle
Attached Garage true
Garage true
Private Pool No
Building
Entry Level Two
Foundation Slab
Lot Size Range 0 to less than 1/4
Sewer Public Sewer
Water Public
Structure Type Block
New Construction false
Others
Pets Allowed Yes
Senior Community No
Ownership Fee Simple
Monthly Total Fees $98
Acceptable Financing Cash, Conventional, FHA, VA Loan
Membership Fee Required Required
Listing Terms Cash, Conventional, FHA, VA Loan
Special Listing Condition None
Read Less
Want to know what your home might be worth? Contact us for a FREE valuation!

Our team is ready to help you sell your home for the highest possible price ASAP

© 2025 My Florida Regional MLS DBA Stellar MLS. All Rights Reserved.
Bought with PREFERRED REAL ESTATE BROKERS





