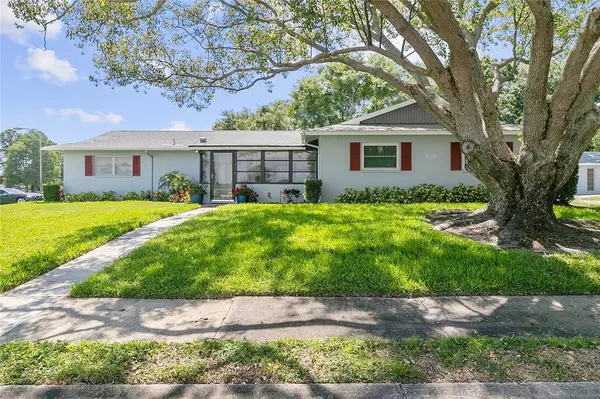$122,000
$108,900
12.0%For more information regarding the value of a property, please contact us for a free consultation.
1601 BERWICK CT #C Palm Harbor, FL 34684
1 Bed
1 Bath
814 SqFt
Key Details
Sold Price $122,000
Property Type Condo
Sub Type Condominium
Listing Status Sold
Purchase Type For Sale
Square Footage 814 sqft
Price per Sqft $149
Subdivision Highland Lakes Condo
MLS Listing ID T3306555
Sold Date 06/16/21
Bedrooms 1
Full Baths 1
Condo Fees $416
Construction Status Inspections
HOA Y/N No
Year Built 1973
Annual Tax Amount $818
Lot Size 6.520 Acres
Acres 6.52
Property Description
Beautiful turn-key condo in the highly desirable Highland Lakes, an active adult 55 + community! This condo features 1 bedroom, 1 bathroom, Florida room with new A/C wall unit and a 1 car garage with washer and dryer. Ceramic tile in the kitchen and the bathroom. Porcelain tile in Florida room. Laminate hard wood flooring throughout the rest of the unit. Condo fees include roof, water, sewer, trash, basic cable, exterior building maintenance, building insurance, lawn/grounds, swimming pool, and recreation center. Centrally located close to shopping, restaurants, beaches and entertainment! Truly maintenance free lifestyle while enjoying the lush manicured landscaping of the tree-lined community of Highland Lakes. Enjoy the amenities of the master association, such as access to the large clubhouse and activities such as golf, putting green, tennis courts, olympic sized pool, lake tarpon access and community boat!
Location
State FL
County Pinellas
Community Highland Lakes Condo
Interior
Interior Features Ceiling Fans(s), Kitchen/Family Room Combo, Master Bedroom Main Floor, Open Floorplan, Thermostat, Walk-In Closet(s), Window Treatments
Heating Central
Cooling Central Air
Flooring Laminate
Furnishings Partially
Fireplace false
Appliance Built-In Oven, Cooktop, Dishwasher, Disposal, Dryer, Microwave, Refrigerator, Washer
Exterior
Exterior Feature Other, Rain Gutters, Sidewalk, Sliding Doors, Tennis Court(s)
Parking Features Assigned, Covered, Driveway, Garage Door Opener, Ground Level, Guest, Off Street, On Street, Other
Garage Spaces 1.0
Pool Deck, Heated, Other
Community Features Fitness Center, Gated, Pool, Tennis Courts
Utilities Available Cable Available, Electricity Available, Other
View Pool, Tennis Court, Trees/Woods
Roof Type Shingle
Porch Patio
Attached Garage true
Garage true
Private Pool Yes
Building
Story 1
Entry Level One
Foundation Slab
Sewer Public Sewer
Water Public
Architectural Style Ranch
Structure Type Block,Stucco
New Construction false
Construction Status Inspections
Others
Pets Allowed No
HOA Fee Include Cable TV,Pool,Internet,Maintenance Structure,Maintenance Grounds,Pool,Recreational Facilities,Sewer,Trash,Water
Senior Community Yes
Ownership Condominium
Monthly Total Fees $416
Acceptable Financing Cash, Conventional, FHA, Other, USDA Loan, VA Loan
Membership Fee Required Required
Listing Terms Cash, Conventional, FHA, Other, USDA Loan, VA Loan
Special Listing Condition None
Read Less
Want to know what your home might be worth? Contact us for a FREE valuation!

Our team is ready to help you sell your home for the highest possible price ASAP

© 2025 My Florida Regional MLS DBA Stellar MLS. All Rights Reserved.
Bought with COLDWELL BANKER REALTY





