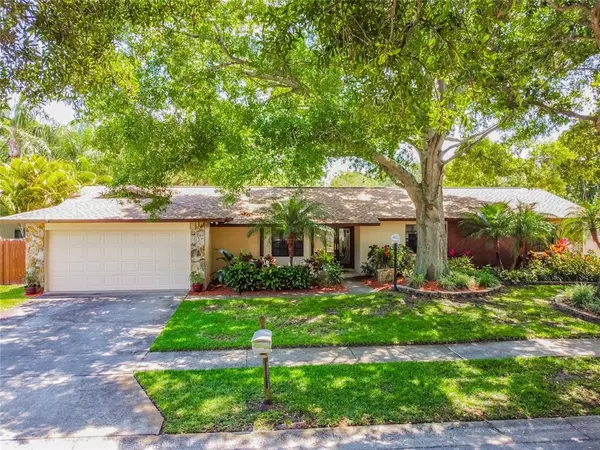$378,000
$375,000
0.8%For more information regarding the value of a property, please contact us for a free consultation.
1670 MONTEREY DR Clearwater, FL 33756
3 Beds
2 Baths
1,875 SqFt
Key Details
Sold Price $378,000
Property Type Single Family Home
Sub Type Single Family Residence
Listing Status Sold
Purchase Type For Sale
Square Footage 1,875 sqft
Price per Sqft $201
Subdivision Monterey Gardens
MLS Listing ID U8121108
Sold Date 06/15/21
Bedrooms 3
Full Baths 2
Construction Status Inspections
HOA Fees $5/ann
HOA Y/N Yes
Year Built 1981
Annual Tax Amount $2,230
Lot Size 7,405 Sqft
Acres 0.17
Lot Dimensions 89x85
Property Description
Welcome to the desirable neighborhood of Monterey Gardens! This well maintained 3 bedroom, 2 bath home is centrally located to shopping, restaurants and world famous Clearwater Beach. Enter past the beautiful landscaping through new hurricane double doors into the spacious living room with custom cedar wall feature and vaulted wood beam ceiling. Wood burning fireplace and 2 sets of new hurricane French doors add to the warm feeling of home. Eat in Kitchen with bay window seating and new appliances (2019). Dining room has a bay window with cedar wall and is big enough to entertain family and friends. Split floor plan offers privacy to the master bedroom with 2 closets and a master bath with a walk-in shower. Other two bedrooms and second bath tucked away on opposite sides of the home. Inside laundry with newer appliances plus a bonus room which can be used as storage or a private home office (originally used as a dark room). From Living room, walk out to the screened lanai to a spacious backyard. Don't miss the 2 car garage with plenty of storage. Roof replaced in 2019. A/C with air purifier new in 2019. All exterior doors replaced 2020. Did I mention this is a closed street? One way in and one way out so very little traffic. Don't miss out on this lovely home! Some furniture may be for purchase.
Location
State FL
County Pinellas
Community Monterey Gardens
Zoning R-2
Interior
Interior Features Ceiling Fans(s), Kitchen/Family Room Combo, Open Floorplan, Vaulted Ceiling(s), Window Treatments
Heating Central
Cooling Central Air
Flooring Carpet, Ceramic Tile
Fireplaces Type Wood Burning
Fireplace true
Appliance Dishwasher, Disposal, Dryer, Electric Water Heater, Microwave, Range, Refrigerator, Washer
Laundry Inside
Exterior
Exterior Feature French Doors, Irrigation System, Sliding Doors, Sprinkler Metered
Garage Spaces 2.0
Utilities Available Public
Roof Type Shingle
Attached Garage true
Garage true
Private Pool No
Building
Story 1
Entry Level One
Foundation Slab
Lot Size Range 0 to less than 1/4
Sewer Public Sewer
Water Public
Structure Type Stucco
New Construction false
Construction Status Inspections
Schools
Elementary Schools Ponce De Leon Elementary-Pn
Middle Schools Largo Middle-Pn
High Schools Largo High-Pn
Others
Pets Allowed Yes
Senior Community No
Ownership Fee Simple
Monthly Total Fees $5
Acceptable Financing Cash, Conventional, FHA, VA Loan
Membership Fee Required Required
Listing Terms Cash, Conventional, FHA, VA Loan
Special Listing Condition None
Read Less
Want to know what your home might be worth? Contact us for a FREE valuation!

Our team is ready to help you sell your home for the highest possible price ASAP

© 2025 My Florida Regional MLS DBA Stellar MLS. All Rights Reserved.
Bought with CENTURY 21 BE3





