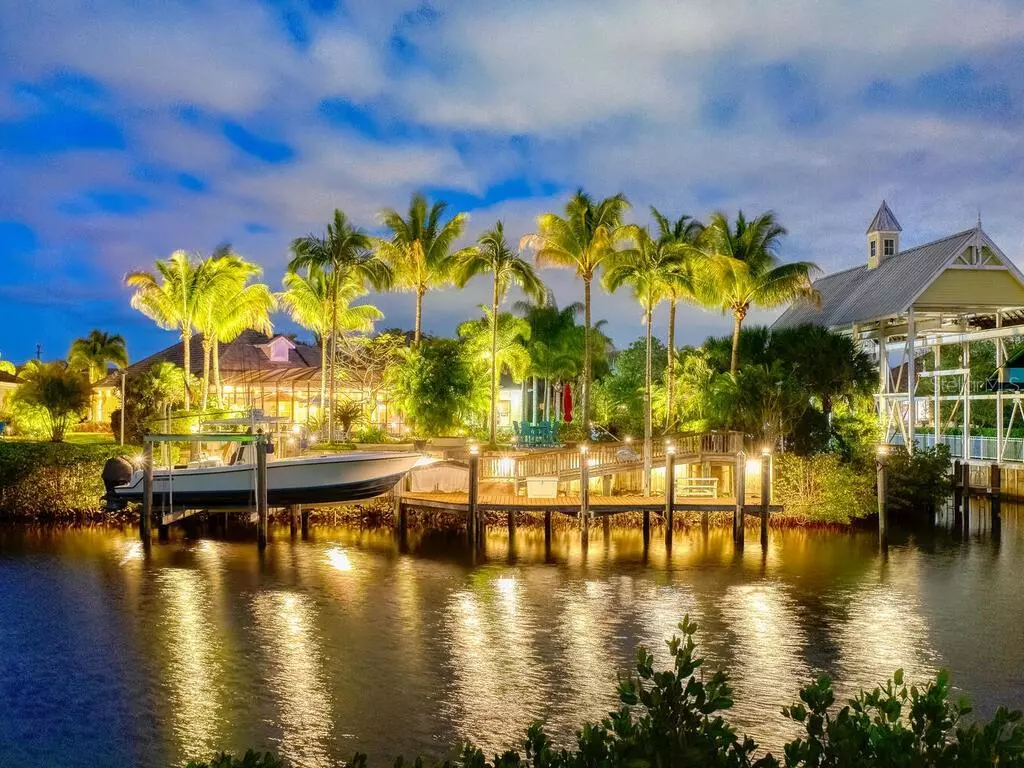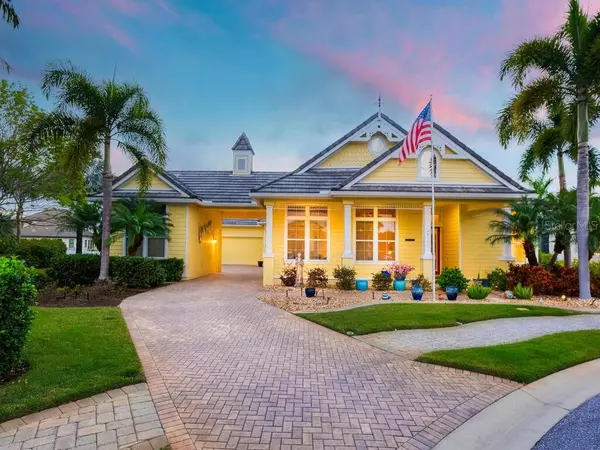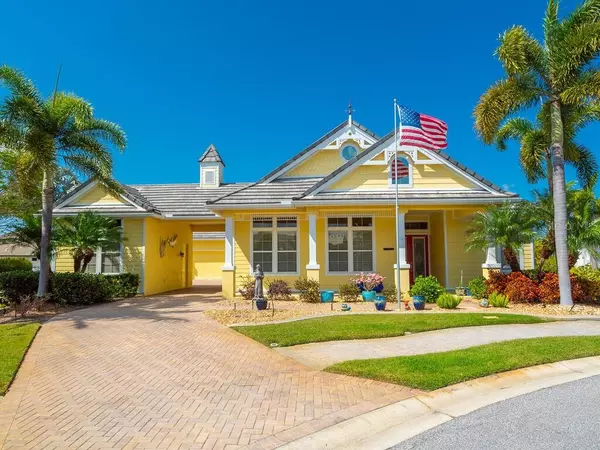$1,800,000
$1,800,000
For more information regarding the value of a property, please contact us for a free consultation.
531 FORE DR Bradenton, FL 34208
4 Beds
4 Baths
3,476 SqFt
Key Details
Sold Price $1,800,000
Property Type Single Family Home
Sub Type Single Family Residence
Listing Status Sold
Purchase Type For Sale
Square Footage 3,476 sqft
Price per Sqft $517
Subdivision Harbour Walk
MLS Listing ID A4495246
Sold Date 06/07/21
Bedrooms 4
Full Baths 3
Half Baths 1
Construction Status Inspections
HOA Fees $241/ann
HOA Y/N Yes
Year Built 2006
Annual Tax Amount $11,521
Lot Size 0.580 Acres
Acres 0.58
Property Description
THIS IS THE ONE you have been waiting for! First time on the market, this extraordinary custom Arthur Rutenberg 4/3/3 home is located in the award-winning private gated boating community of Harbour Walk. Situated on a coveted oversized lot with over 289’ of frontage on the freshwater canal, and 273’ on the saltwater canal – complete with 2 docks, and 12,000 pound lift, you will be afforded endless options for all boating /watersport enthusiasts with direct access to the Manatee River, Intracoastal Waterway and the Gulf of Mexico.
The coconut palms sway in the saltwater breeze as you delight in the outdoor oasis. Head into the covered lanai and bask in the heated saltwater pool, with expansive travertine patio. Inside luxurious finishes surround you; gourmet kitchen complete with high end appliances, gas Viking Cooktop, SubZero refrigerator, solid cabinets and granite countertops. Cathedral ceilings and custom mouldings throughout are just a few of the special features. Retreat to the master suite, complete with walk in closets and enormous master bath with walkthrough shower, separate soaking tub, and 2 private lavoratories.
Three additional guest suites, 2 additional full baths, one half bath, bonus workshop/ tack room off pool, three car garage, custom wine room designed of Redwood with moisture barrier, whole house water filtration system, solar panels for pool, generator, upgraded windows, complete this one of a kind waterfront oasis. Close proximity to all things the Gulf Coast has to offer; Shopping, golfing, restaurants, airports and award winning Gulf Beaches.
Location
State FL
County Manatee
Community Harbour Walk
Zoning PDP
Rooms
Other Rooms Family Room, Formal Dining Room Separate, Formal Living Room Separate, Inside Utility
Interior
Interior Features Cathedral Ceiling(s), Ceiling Fans(s), Coffered Ceiling(s), Crown Molding, High Ceilings, Kitchen/Family Room Combo, Solid Surface Counters, Solid Wood Cabinets, Split Bedroom, Stone Counters, Thermostat, Tray Ceiling(s), Vaulted Ceiling(s), Walk-In Closet(s), Window Treatments
Heating Central, Electric, Natural Gas
Cooling Central Air
Flooring Carpet, Ceramic Tile, Wood
Fireplace false
Appliance Built-In Oven, Dishwasher, Disposal, Ice Maker, Microwave, Refrigerator, Wine Refrigerator
Laundry Laundry Room
Exterior
Exterior Feature Hurricane Shutters, Irrigation System, Lighting, Outdoor Grill, Outdoor Shower, Sliding Doors
Garage Covered, Driveway, Garage Door Opener, Garage Faces Rear, Portico
Garage Spaces 3.0
Pool Gunite, Heated, In Ground, Lighting, Salt Water, Screen Enclosure
Community Features Deed Restrictions, Fishing, Gated, Golf Carts OK, Park, Playground, Tennis Courts, Water Access, Waterfront
Utilities Available Cable Available, Cable Connected, Electricity Available, Electricity Connected, Natural Gas Available, Natural Gas Connected, Public, Sewer Connected, Water Connected
Amenities Available Gated, Security, Trail(s)
Waterfront true
Waterfront Description Canal - Freshwater,Canal - Saltwater,Freshwater Canal w/Lift to Saltwater Canal
View Y/N 1
Water Access 1
Water Access Desc Canal - Freshwater,Canal - Saltwater
View Water
Roof Type Tile
Parking Type Covered, Driveway, Garage Door Opener, Garage Faces Rear, Portico
Attached Garage false
Garage true
Private Pool Yes
Building
Lot Description Flood Insurance Required, FloodZone, In County, Oversized Lot, Street Dead-End, Paved
Story 1
Entry Level One
Foundation Slab
Lot Size Range 1/2 to less than 1
Sewer Public Sewer
Water Public
Architectural Style Key West
Structure Type Block
New Construction false
Construction Status Inspections
Schools
Elementary Schools William H. Bashaw Elementary
Middle Schools Carlos E. Haile Middle
High Schools Braden River High
Others
Pets Allowed Yes
HOA Fee Include Cable TV,Management,Security
Senior Community No
Pet Size Extra Large (101+ Lbs.)
Ownership Fee Simple
Monthly Total Fees $241
Acceptable Financing Cash, Conventional
Membership Fee Required Required
Listing Terms Cash, Conventional
Special Listing Condition None
Read Less
Want to know what your home might be worth? Contact us for a FREE valuation!

Our team is ready to help you sell your home for the highest possible price ASAP

© 2024 My Florida Regional MLS DBA Stellar MLS. All Rights Reserved.
Bought with KELLER WILLIAMS ON THE WATER






