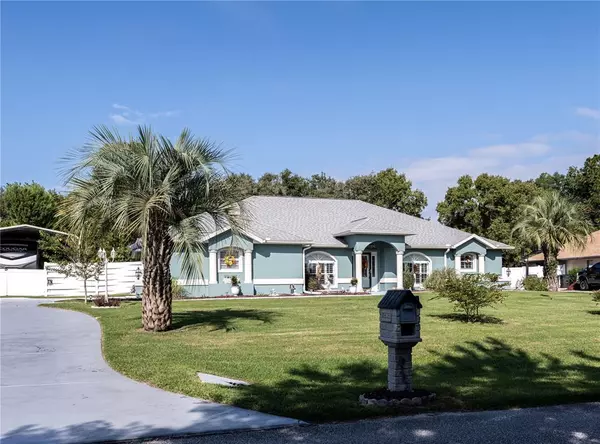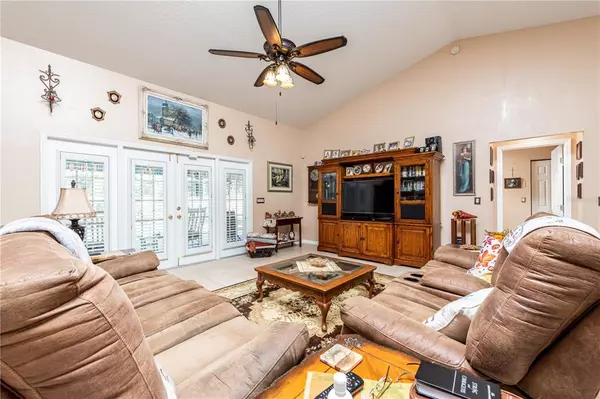$395,000
$350,000
12.9%For more information regarding the value of a property, please contact us for a free consultation.
5303 SW 103RD LOOP Ocala, FL 34476
3 Beds
3 Baths
2,331 SqFt
Key Details
Sold Price $395,000
Property Type Single Family Home
Sub Type Single Family Residence
Listing Status Sold
Purchase Type For Sale
Square Footage 2,331 sqft
Price per Sqft $169
Subdivision Emerald Point
MLS Listing ID OM627556
Sold Date 10/29/21
Bedrooms 3
Full Baths 2
Half Baths 1
Construction Status Inspections
HOA Y/N No
Year Built 1999
Annual Tax Amount $2,526
Lot Size 0.510 Acres
Acres 0.51
Lot Dimensions 109.0 ft x 202.0 ft
Property Description
Fascinating 3 Bed/2½ Bath Pool Home! Boasting 2,300+ square feet under air and a plethora of amenities and upgrades. Nestled on an oversize ½ acre lot, split level open floor plan, formal dining room, and great room, overlooking a delightful lanai and outdoor paradise. Perfect for relaxing and seamless entertaining! The kitchen combines a central storage function; breakfast nook, pantry, bar counter, Corian® countertops, and soaring cabinets benefiting from ergonomic extra storage space and a warm, modern atmosphere of distinct style. Master suite with direct access to the pool deck and ensuite; his/her closets, glass-enclosed walk-in shower, double vanity, and Granite countertops. Ceramic tile flooring throughout. Plantation shutters on all windows and doors. This radiant home offers from ample living space and elegance to seaside fun in the sun with a waterfall cascading down into the freshwater pool. Privacy vinyl fence and large backyard. Upgrades include; NEW A/C 2016, NEW Roof 2019, NEW Interior & Exterior Paint 2019, NEW Storage Shed & Metal Carport 2019, NEW Security System 2019, NEW Electric Water Heater 2020, NEW Pool Pump 2020, NEW Pool Enclosure 2020, and NEW Granite Countertops in Bathrooms 2020.
Location
State FL
County Marion
Community Emerald Point
Zoning R-1 SINGLE FAMILY DWELLIN
Rooms
Other Rooms Formal Dining Room Separate
Interior
Interior Features Cathedral Ceiling(s), Ceiling Fans(s), Crown Molding, Eat-in Kitchen, Master Bedroom Main Floor, Open Floorplan, Split Bedroom, Walk-In Closet(s), Window Treatments
Heating Central, Electric
Cooling Central Air
Flooring Tile
Furnishings Unfurnished
Fireplace false
Appliance Dishwasher, Disposal, Microwave, Range, Refrigerator
Laundry Inside
Exterior
Exterior Feature Fence, French Doors, Irrigation System, Rain Gutters, Storage
Parking Features Driveway, Garage Door Opener, Garage Faces Side, Oversized, Parking Pad, RV Carport
Garage Spaces 2.0
Fence Vinyl
Pool Deck, Gunite, In Ground, Screen Enclosure
Utilities Available Cable Connected, Electricity Connected, Sewer Connected, Sprinkler Well, Water Connected
Roof Type Shingle
Porch Covered, Patio, Rear Porch, Screened
Attached Garage true
Garage true
Private Pool Yes
Building
Lot Description In County, Paved
Story 1
Entry Level One
Foundation Slab
Lot Size Range 1/2 to less than 1
Sewer Septic Tank
Water Public
Structure Type Block,Concrete,Stucco
New Construction false
Construction Status Inspections
Schools
Elementary Schools Hammett Bowen Jr. Elementary
Middle Schools Liberty Middle School
High Schools West Port High School
Others
HOA Fee Include None
Senior Community No
Ownership Fee Simple
Acceptable Financing Cash, Conventional, FHA, VA Loan
Listing Terms Cash, Conventional, FHA, VA Loan
Special Listing Condition None
Read Less
Want to know what your home might be worth? Contact us for a FREE valuation!

Our team is ready to help you sell your home for the highest possible price ASAP

© 2025 My Florida Regional MLS DBA Stellar MLS. All Rights Reserved.
Bought with WEICHERT REALTORS HALLMARK PRO





