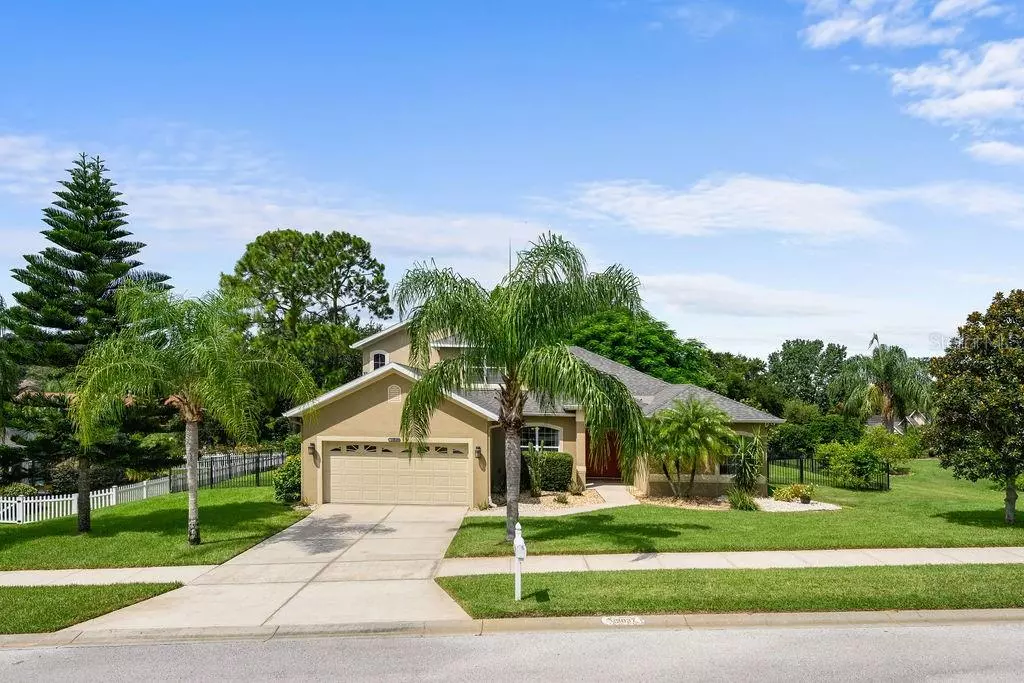$522,000
$520,000
0.4%For more information regarding the value of a property, please contact us for a free consultation.
12037 WILLOW GROVE LN Clermont, FL 34711
4 Beds
3 Baths
2,604 SqFt
Key Details
Sold Price $522,000
Property Type Single Family Home
Sub Type Single Family Residence
Listing Status Sold
Purchase Type For Sale
Square Footage 2,604 sqft
Price per Sqft $200
Subdivision Bent Tree Ph Ii Sub
MLS Listing ID O5973386
Sold Date 10/27/21
Bedrooms 4
Full Baths 2
Half Baths 1
Construction Status Appraisal,Financing,Inspections
HOA Fees $27/qua
HOA Y/N Yes
Year Built 2005
Annual Tax Amount $4,476
Lot Size 0.400 Acres
Acres 0.4
Property Description
LOCATION!! LOCATION!! Bent Tree Subdivision in the hills of Clermont. This beautiful 2-story home with 4 bedrooms, 2.5 baths is on .40 acres! The screen-enclosed pool is ideal for social gatherings with its oversized paver pool deck and private backyard with beautiful landscape and trees. Upon entering the home, double doors lead you to the foyer, formal living room, and dining room, which overlooks the immaculate pool with water features. The first-floor Owner's Suite showcases a tray ceiling, dual walk-in closets, windows for natural light, and a remote control ceiling fan with light. The Owner's en-suite bathroom features high ceilings and a separate water closet for privacy, dual sink vanity, and a large walk-in shower with dual showerheads. Continuing through the home is a powder room and separate laundry room. The Great room/kitchen area comes with a gas stovetop, built-in oven, and breakfast nook that overlooks the pool and garden area. The second floor spotlights three bedrooms with a full bathroom. Just minutes from restaurants, shopping, healthcare facilities, gyms, movie theaters, and more. This beauty will not be on the market for long!!
Location
State FL
County Lake
Community Bent Tree Ph Ii Sub
Zoning R-2
Rooms
Other Rooms Attic, Formal Dining Room Separate, Formal Living Room Separate, Great Room, Inside Utility
Interior
Interior Features Ceiling Fans(s), Eat-in Kitchen, High Ceilings, Kitchen/Family Room Combo, Master Bedroom Main Floor, Open Floorplan, Split Bedroom, Thermostat, Tray Ceiling(s), Walk-In Closet(s), Window Treatments
Heating Central, Electric
Cooling Central Air
Flooring Carpet, Ceramic Tile
Furnishings Unfurnished
Fireplace false
Appliance Built-In Oven, Cooktop, Dishwasher, Disposal, Exhaust Fan, Gas Water Heater, Microwave, Refrigerator, Water Filtration System, Water Softener
Laundry Inside, Laundry Room
Exterior
Exterior Feature Fence, Lighting, Rain Gutters, Shade Shutter(s), Sidewalk, Sprinkler Metered
Parking Features Driveway, Garage Door Opener
Garage Spaces 2.0
Fence Other, Vinyl
Pool Child Safety Fence, Deck, Gunite, In Ground, Lighting, Screen Enclosure, Solar Heat
Community Features Sidewalks
Utilities Available BB/HS Internet Available, Cable Available, Electricity Available, Fire Hydrant, Natural Gas Available, Phone Available, Sewer Available, Sprinkler Meter, Street Lights, Underground Utilities, Water Available
View Garden, Pool, Trees/Woods
Roof Type Shingle
Porch Covered, Deck, Patio, Porch, Screened
Attached Garage true
Garage true
Private Pool Yes
Building
Lot Description Gentle Sloping, Oversized Lot, Sidewalk, Paved
Entry Level Two
Foundation Slab
Lot Size Range 1/4 to less than 1/2
Sewer Public Sewer, Other
Water None
Architectural Style Contemporary, Florida
Structure Type Block,Stucco
New Construction false
Construction Status Appraisal,Financing,Inspections
Schools
Elementary Schools Pine Ridge Elem
Middle Schools Windy Hill Middle
High Schools East Ridge High
Others
Pets Allowed Yes
Senior Community No
Ownership Fee Simple
Monthly Total Fees $27
Acceptable Financing Cash, Conventional
Membership Fee Required Required
Listing Terms Cash, Conventional
Special Listing Condition None
Read Less
Want to know what your home might be worth? Contact us for a FREE valuation!

Our team is ready to help you sell your home for the highest possible price ASAP

© 2025 My Florida Regional MLS DBA Stellar MLS. All Rights Reserved.
Bought with COLDWELL BANKER TONY HUBBARD





