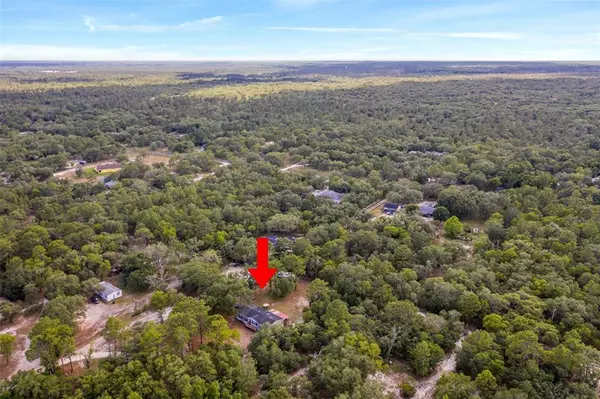$231,000
$220,000
5.0%For more information regarding the value of a property, please contact us for a free consultation.
14275 BOWIE RD Weeki Wachee, FL 34614
3 Beds
2 Baths
1,966 SqFt
Key Details
Sold Price $231,000
Property Type Other Types
Sub Type Manufactured Home
Listing Status Sold
Purchase Type For Sale
Square Footage 1,966 sqft
Price per Sqft $117
Subdivision Leisure Acres Unit 2
MLS Listing ID W7833776
Sold Date 06/21/21
Bedrooms 3
Full Baths 2
Construction Status Appraisal,Financing,Inspections
HOA Y/N No
Year Built 2007
Annual Tax Amount $1,035
Lot Size 1.800 Acres
Acres 1.8
Property Description
Located between Highway 19 & the Suncoast Pkwy, this home is close to many shopping centers, amenities & is situated on almost 2 acres w/ a 20x20 workshop. Walking in, you will be in awe of the beautiful stone fireplace in the living room, crown moulding, ceiling fans, w/ vinyl & wood laminate flooring throughout plus carpet in the primary room. Off to the side of the living room is a breakfast bar/pass through window to the kitchen, convenient for entertaining & serving. A large 15x13 kitchen makes this space ideal for cooking & preparing meals. A kitchen isle & is situated centrally in this area for additional prep/serving space w/ a stainless-steel fridge, dishwasher, vent hood, wall oven/microwave, plus stovetop included for all your cooking needs. A formal dining room area is accessible from either the kitchen or living room making mealtimes a breeze. Off the opposite side of the kitchen is a spacious laundry room w/ small built in desk area, cabinetry, utility sink & access to a covered back deck. Enjoy the Florida sun out on the roomy deck w/ an oversized stainless-steel BBQ that is a wonder for outdoor cooking & is staying w/ the house. A primary suite is on one side of the property creating your own personal oasis. This room receives stunning natural light, has a walk-in closet & a gorgeous, attached bathroom w/ separate shower & garden tub, dual sinks, & expansive vanity. Two additional bedrooms are on the other side of the home & both feature a walk-in closet, refreshing bright light, & share a hallway bathroom.
Location
State FL
County Hernando
Community Leisure Acres Unit 2
Zoning AR2
Interior
Interior Features Built-in Features, Ceiling Fans(s), Crown Molding, High Ceilings, Split Bedroom, Thermostat, Walk-In Closet(s)
Heating Central
Cooling Central Air
Flooring Carpet, Laminate, Vinyl
Fireplaces Type Living Room
Fireplace true
Appliance Built-In Oven, Cooktop, Dishwasher, Microwave, Range Hood, Refrigerator
Laundry Laundry Room
Exterior
Exterior Feature Outdoor Grill
Utilities Available Cable Available, Electricity Available, Water Available
Roof Type Shingle
Porch Covered, Front Porch, Rear Porch
Garage false
Private Pool No
Building
Story 1
Entry Level One
Foundation Crawlspace
Lot Size Range 1 to less than 2
Sewer Septic Tank
Water Well
Architectural Style Ranch
Structure Type Vinyl Siding,Wood Frame
New Construction false
Construction Status Appraisal,Financing,Inspections
Others
Senior Community No
Ownership Fee Simple
Acceptable Financing Cash, Conventional, FHA, VA Loan
Listing Terms Cash, Conventional, FHA, VA Loan
Special Listing Condition None
Read Less
Want to know what your home might be worth? Contact us for a FREE valuation!

Our team is ready to help you sell your home for the highest possible price ASAP

© 2025 My Florida Regional MLS DBA Stellar MLS. All Rights Reserved.
Bought with HB REALTY





