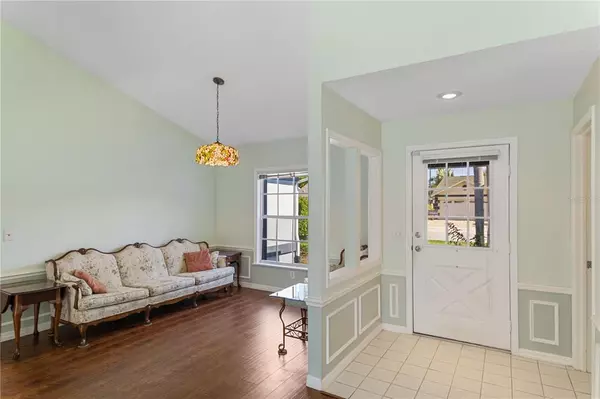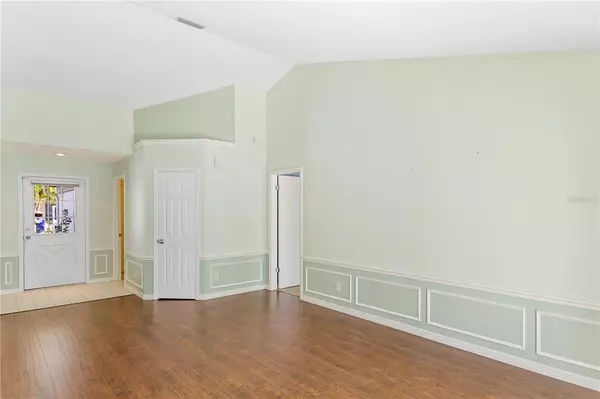$425,000
$425,000
For more information regarding the value of a property, please contact us for a free consultation.
2982 SUMNER WAY Palm Harbor, FL 34684
3 Beds
2 Baths
1,900 SqFt
Key Details
Sold Price $425,000
Property Type Single Family Home
Sub Type Single Family Residence
Listing Status Sold
Purchase Type For Sale
Square Footage 1,900 sqft
Price per Sqft $223
Subdivision Crossings At Lake Tarpon
MLS Listing ID T3304752
Sold Date 06/10/21
Bedrooms 3
Full Baths 2
Construction Status Inspections
HOA Fees $23/mo
HOA Y/N Yes
Year Built 1989
Annual Tax Amount $5,162
Lot Size 6,098 Sqft
Acres 0.14
Property Description
Welcome home to the highly sought after and A+ rated school district of Palm Harbor. This 3 bedroom 2 bath + POOL home has been extensively upgraded to include new laminate flooring, updated bathrooms, NEWLY SURFACED POOL AND PAINTED PATIO DECK, new solar/electric hybrid water heater, freshly painted exterior, new carpet and so much more! Enter through your beautifully landscaped front walkway where you are immediately greeted by a beautiful view of your pool and outdoor oasis. This home features a separate dining and living area with brand new laminate flooring plus a cozy breakfast nook with plenty of windows and natural light. The open kitchen leads you through to the cozy living room with matching laminate flooring and a WOOD BURNING FIREPLACE. The private master bedroom is secluded on the eastern side of the home and features brand new carpet, and an entire wall of sliding glass doors that overlook the beautiful pool area. The master also features split his and hers closets and a newly renovated master bath with high end Italian marble throughout the shower and large soaker bathtub. Next in this split bedroom floor plan you with find two large bedrooms with laminate flooring and a beautifully updated spare bathroom with a seamless glass walk in shower. Dont miss your chance to own this slice of paradise in the heart of Palm Harbor! You can enjoy the views of your pool from anywhere in the house! This home is centrally located to everything, You are minutes from the most popular beaches and restaurants and a short drive to Tampa or the airports. Call me today for your private VIP showing or virtual tour before this beautiful home is gone!
Location
State FL
County Pinellas
Community Crossings At Lake Tarpon
Zoning R-3
Rooms
Other Rooms Breakfast Room Separate, Family Room, Formal Dining Room Separate, Formal Living Room Separate
Interior
Interior Features Cathedral Ceiling(s), Eat-in Kitchen, High Ceilings, Kitchen/Family Room Combo, Living Room/Dining Room Combo, Open Floorplan, Solid Wood Cabinets, Split Bedroom, Stone Counters
Heating Central, Electric
Cooling Central Air
Flooring Ceramic Tile, Laminate
Fireplace true
Appliance Dishwasher, Disposal, Electric Water Heater, Microwave, Range
Laundry Inside, Laundry Room
Exterior
Exterior Feature Fence, Irrigation System, Lighting, Sliding Doors, Sprinkler Metered
Parking Features Driveway, Garage Door Opener
Garage Spaces 2.0
Fence Vinyl
Pool Gunite, In Ground
Utilities Available Cable Connected, Electricity Connected, Sewer Connected, Sprinkler Recycled, Street Lights, Underground Utilities, Water Connected
View Pool
Roof Type Shingle
Porch Covered, Deck, Patio, Screened
Attached Garage true
Garage true
Private Pool Yes
Building
Lot Description Irregular Lot, Oversized Lot, Paved
Entry Level One
Foundation Slab
Lot Size Range 0 to less than 1/4
Sewer Public Sewer
Water Public
Architectural Style Florida, Ranch
Structure Type Block,Stucco
New Construction false
Construction Status Inspections
Schools
Elementary Schools Highland Lakes Elementary-Pn
Middle Schools Carwise Middle-Pn
High Schools Palm Harbor Univ High-Pn
Others
Pets Allowed Yes
Senior Community No
Ownership Fee Simple
Monthly Total Fees $23
Acceptable Financing Cash, Conventional, FHA, VA Loan
Membership Fee Required Required
Listing Terms Cash, Conventional, FHA, VA Loan
Special Listing Condition None
Read Less
Want to know what your home might be worth? Contact us for a FREE valuation!

Our team is ready to help you sell your home for the highest possible price ASAP

© 2025 My Florida Regional MLS DBA Stellar MLS. All Rights Reserved.
Bought with CENTURY 21 COAST TO COAST





