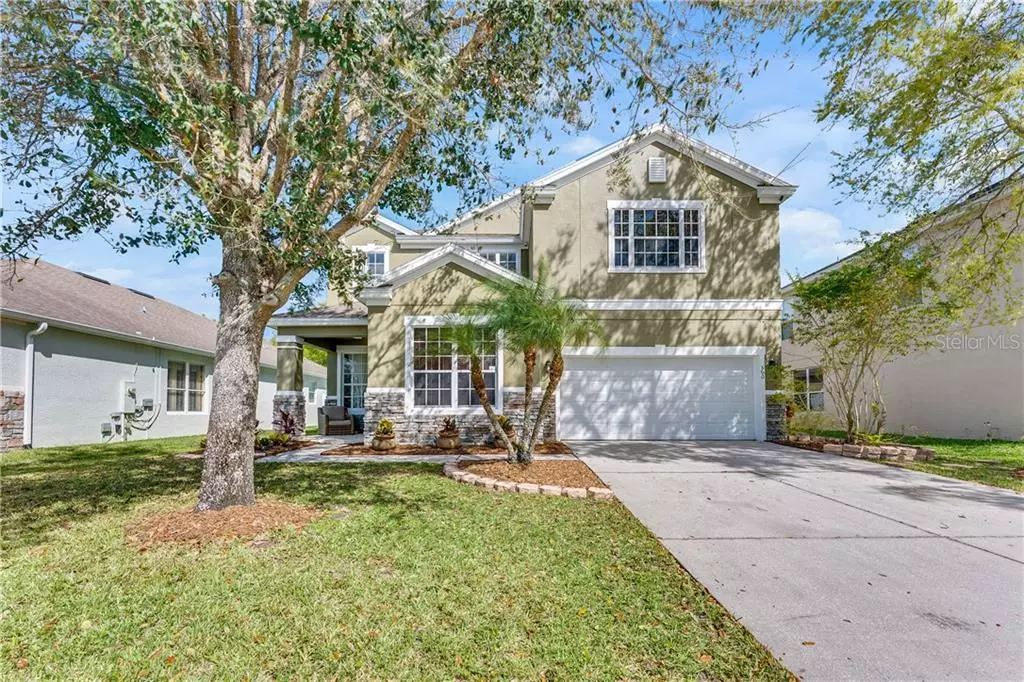$365,000
$380,000
3.9%For more information regarding the value of a property, please contact us for a free consultation.
390 MICHIGAN ESTATES CIR Saint Cloud, FL 34769
4 Beds
3 Baths
2,900 SqFt
Key Details
Sold Price $365,000
Property Type Single Family Home
Sub Type Single Family Residence
Listing Status Sold
Purchase Type For Sale
Square Footage 2,900 sqft
Price per Sqft $125
Subdivision Michigan Estates
MLS Listing ID O5927049
Sold Date 05/21/21
Bedrooms 4
Full Baths 3
HOA Fees $41/qua
HOA Y/N Yes
Year Built 2008
Annual Tax Amount $3,525
Lot Size 7,840 Sqft
Acres 0.18
Lot Dimensions 63x122
Property Description
Introducing this lovely 4 bedroom, 3 bath pool home in Michigan Estates. As you approach the inviting front porch and enter the home you'll immediately notice the open floorplan. To the right is a dedicated office and to the left is the formal dining room. Beyond the dining room is the entrance to the living/family room and kitchen. The kitchen features a large island with seating and a light and bright eat-in area. The garbage disposal was recently replaced and the dishwasher will be replaced this month. Take a minute to enjoy the modern paint colors, fresh window treatments and furnishings. Beyond the kitchen is a private bedroom and bath, great for guests. The back patio and yard provides plenty of space for recreation and gatherings. The above ground pool and play set stay with the home for your enjoyment! The vinyl fence was recently installed and also has access to the common property and pond behind the home. Back inside and up the freshly carpeted stairs brings you to the master bedroom suite. Enter through double doors to the open and airy bedroom then to the master bathroom with dual vanities, a large tub and separate shower. Check out the huge walk-in closet! Next are bedroom #3 and #4, an additional full bathroom with dual sinks and a large bonus room for movies, fitness, or play time. New carpet, Nest thermostat, video doorbell, video house surveillance, smart garage, and remote front door lock. Don't wait to schedule your private showing for this beautiful St. Cloud home.
Location
State FL
County Osceola
Community Michigan Estates
Zoning SR1B
Interior
Interior Features Ceiling Fans(s), Eat-in Kitchen, Open Floorplan, Thermostat, Walk-In Closet(s)
Heating Central
Cooling Central Air
Flooring Carpet, Ceramic Tile
Fireplace false
Appliance Dishwasher, Disposal, Range, Refrigerator
Exterior
Exterior Feature Fence, Irrigation System, Sliding Doors
Garage Spaces 2.0
Fence Vinyl
Pool Above Ground
Utilities Available Cable Available, Electricity Connected, Public, Sewer Connected, Street Lights, Underground Utilities
Roof Type Shingle
Attached Garage true
Garage true
Private Pool Yes
Building
Story 2
Entry Level Two
Foundation Slab
Lot Size Range 0 to less than 1/4
Sewer Public Sewer
Water Public
Structure Type Block,Stucco
New Construction false
Others
Pets Allowed No
Senior Community No
Ownership Fee Simple
Monthly Total Fees $41
Acceptable Financing Cash, Conventional, FHA, VA Loan
Membership Fee Required Required
Listing Terms Cash, Conventional, FHA, VA Loan
Special Listing Condition None
Read Less
Want to know what your home might be worth? Contact us for a FREE valuation!

Our team is ready to help you sell your home for the highest possible price ASAP

© 2025 My Florida Regional MLS DBA Stellar MLS. All Rights Reserved.
Bought with COLDWELL BANKER REALTY





