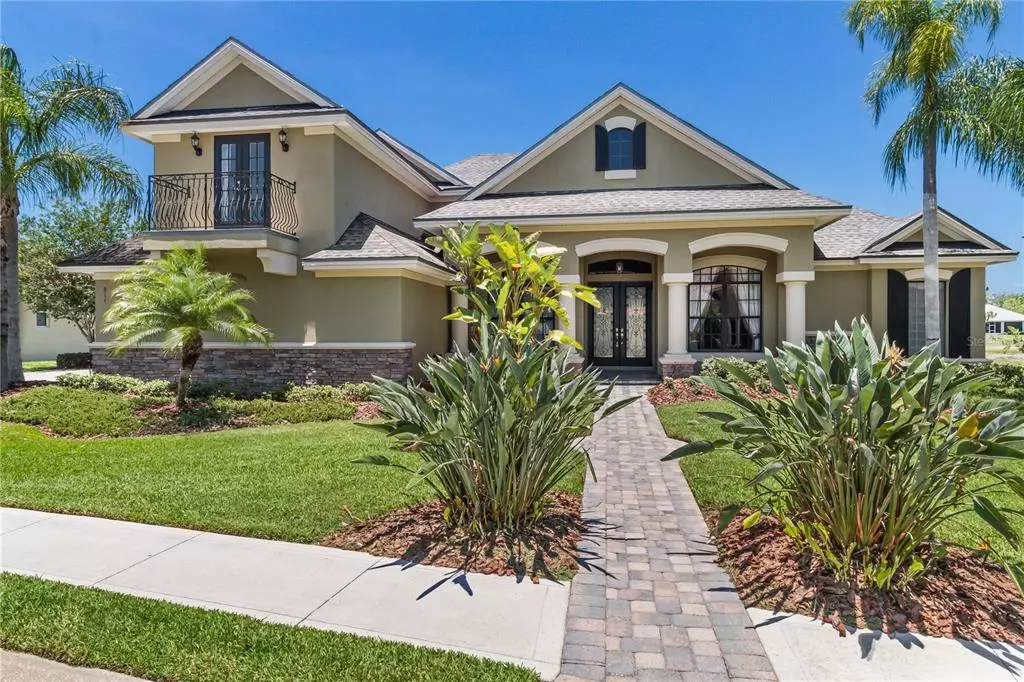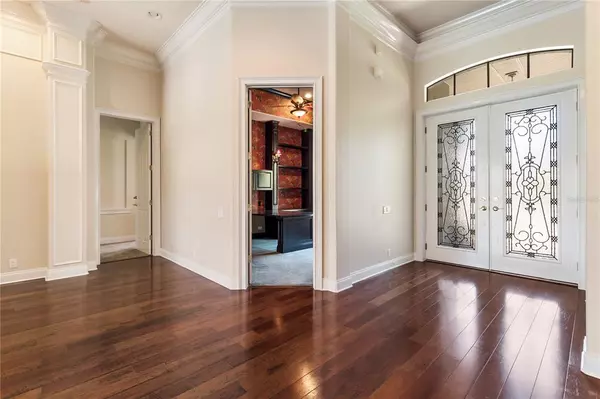$680,000
$715,500
5.0%For more information regarding the value of a property, please contact us for a free consultation.
814 WHISPER WOODS DR Lakeland, FL 33813
4 Beds
4 Baths
3,875 SqFt
Key Details
Sold Price $680,000
Property Type Single Family Home
Sub Type Single Family Residence
Listing Status Sold
Purchase Type For Sale
Square Footage 3,875 sqft
Price per Sqft $175
Subdivision Eaglebrooke
MLS Listing ID L4923433
Sold Date 10/21/21
Bedrooms 4
Full Baths 4
Construction Status Inspections
HOA Fees $12/ann
HOA Y/N Yes
Year Built 2006
Annual Tax Amount $9,128
Lot Size 0.300 Acres
Acres 0.3
Property Description
WELCOME HOME to highly desirable EAGLEBROOKE! This 4BED/ 4 BATH + POOL home offers a perfect blend of elegant finishes and family friendly features. Designed for indoor/outdoor entertaining, this 3-way split plan ,features both formal and casual areas overlooking a gorgeous private pool with lush landscaping along with a view of the pond. Gleaming hard wood flooring, soaring ceilings, crown molding and custom millwork are among the many fine details throughout this home. A roomy kitchen , features plenty of prep space with a large center island and surrounding granite countertops with breakfast bar, solid wood cabinets, cooktop with hood and built-in wall ovens. Adjoining the kitchen are formal living and dining rooms so the capacity to entertain is effortless. The huge family room opens to the screened pool and large lanai, perfect for al fresco dining and complete with an outdoor kitchen. The pavered deck area features a covered patio space and access to a huge game room and full pool bath. Relax in a private and spacious master suite with pool view/access, 2 walk-in closets and a glamor master bathroom retreat with dual vanities, soaking tub and separate shower enclosure. On an opposite wing, there are 2 additional spacious bedrooms, all with large closets, along with 2 full baths. Upstairs is the ideal private suite for Teens or In-Laws featuring a 4th bedroom, more closets, and complete with balcony. This home does not disappoint on curb appeal, boasting tall double entry doors, elegant accent windows, pavered walkway and driveway, and 2-car side load garage with extra storage and durable coated flooring. This amazing home is located in the sought after SOUTH LAKELAND neighborhood of EAGLEBROOKE, a 24-hour gate guarded community featuring a semi-private world class golf course, clubhouse with fine and casual dining open to the public, tennis courts and club pool with membership packages. Golf cart friendly as well! New roof in 3/2021 , ALL 4 AC's will be replaced before closing This home has been beautifully maintained
Location
State FL
County Polk
Community Eaglebrooke
Rooms
Other Rooms Bonus Room, Den/Library/Office, Family Room, Formal Dining Room Separate, Formal Living Room Separate, Great Room, Inside Utility
Interior
Interior Features Built-in Features, Ceiling Fans(s), Crown Molding, Eat-in Kitchen, High Ceilings, Kitchen/Family Room Combo, Master Bedroom Main Floor, Open Floorplan, Solid Wood Cabinets, Split Bedroom, Stone Counters, Thermostat, Tray Ceiling(s), Walk-In Closet(s), Window Treatments
Heating Heat Pump, Zoned
Cooling Central Air, Zoned
Flooring Carpet, Ceramic Tile, Wood
Fireplaces Type Gas
Furnishings Unfurnished
Fireplace true
Appliance Built-In Oven, Cooktop, Dishwasher, Disposal, Electric Water Heater, Exhaust Fan, Refrigerator
Laundry Inside, Laundry Room
Exterior
Exterior Feature Balcony, French Doors, Irrigation System, Lighting, Outdoor Kitchen, Rain Gutters, Shade Shutter(s), Sidewalk, Sliding Doors
Garage Driveway, Garage Door Opener, Garage Faces Side, Off Street, Open, Oversized
Garage Spaces 2.0
Pool Gunite, In Ground, Lighting, Salt Water, Screen Enclosure
Community Features Deed Restrictions, Gated, Golf Carts OK, Golf, Irrigation-Reclaimed Water, Pool, Sidewalks, Tennis Courts
Utilities Available BB/HS Internet Available, Cable Available, Electricity Available, Electricity Connected, Phone Available, Propane, Sewer Connected, Sprinkler Recycled, Street Lights, Underground Utilities, Water Connected
Amenities Available Clubhouse, Fitness Center, Gated, Golf Course, Pool, Security
Waterfront false
View Y/N 1
View Golf Course, Pool, Water
Roof Type Shingle
Parking Type Driveway, Garage Door Opener, Garage Faces Side, Off Street, Open, Oversized
Attached Garage true
Garage true
Private Pool Yes
Building
Lot Description In County, Near Golf Course, Sidewalk, Street Dead-End, Paved, Private
Story 2
Entry Level Two
Foundation Slab
Lot Size Range 1/4 to less than 1/2
Sewer Public Sewer
Water Public
Architectural Style Custom
Structure Type Block,Stone,Stucco
New Construction false
Construction Status Inspections
Schools
Elementary Schools Scott Lake Elem
Middle Schools Southwest Middle School
High Schools George Jenkins High
Others
Pets Allowed Yes
HOA Fee Include Guard - 24 Hour,Maintenance,Management,Private Road
Senior Community No
Ownership Fee Simple
Monthly Total Fees $12
Acceptable Financing Cash, Conventional
Membership Fee Required Required
Listing Terms Cash, Conventional
Special Listing Condition None
Read Less
Want to know what your home might be worth? Contact us for a FREE valuation!

Our team is ready to help you sell your home for the highest possible price ASAP

© 2024 My Florida Regional MLS DBA Stellar MLS. All Rights Reserved.
Bought with KELLER WILLIAMS REALTY SMART






