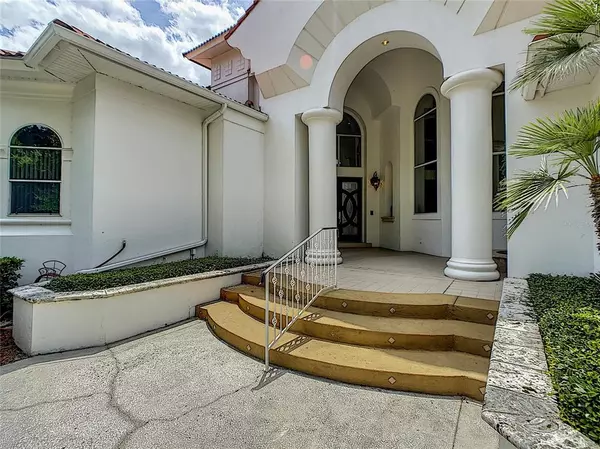$725,000
$725,000
For more information regarding the value of a property, please contact us for a free consultation.
1036 GOLF VALLEY DR Apopka, FL 32712
4 Beds
3 Baths
3,691 SqFt
Key Details
Sold Price $725,000
Property Type Single Family Home
Sub Type Single Family Residence
Listing Status Sold
Purchase Type For Sale
Square Footage 3,691 sqft
Price per Sqft $196
Subdivision Sweetwater Country Club Ph 02
MLS Listing ID O5939357
Sold Date 06/14/21
Bedrooms 4
Full Baths 3
HOA Fees $70/ann
HOA Y/N Yes
Year Built 1992
Annual Tax Amount $5,574
Lot Size 0.450 Acres
Acres 0.45
Property Description
GATED GOLF FRONT 14th green Sweetwater Country Club in the Gated Sweetwater Greens neighborhood. Expansive golf views from this custom built executive home, designed by the famed Architect John Henry and builder Ken Watkins. The architecture and style of the home are exceptional. Open and Elegant nearly 3700 sf of living area, with views to the pool and golf course. Solar Heated Salt Water Pool and Ledge Rock Heated Spa, Lovely Ledge Rock River Fountain on the driveway and a separate Marble Fountain by the Front Door, 20'+ ceilings in the Foyer, Living Rm, Family Rm and Kitchen offer an abundance of light in this open floor plan, perfect for Florida living. The spacious Master Suite with a private Sitting Rm, Vaulted Ceilings, Gas Fireplace, His/Her Walk in Closets with closet systems, a 2 person whirlpool tub, massive shower, elegant marble flooring, granite counters and custom cabinetry. A 2/2 split bedroom plan offers flexibility for family living, could be an inlaw suite or toddler or teenage suite for family living. Custom construction with soaring vaulted ceilings, Entegra barrel tile roof, double transom windows throughout, arches, 2 separate double sided gas fireplaces, marble flooring, granite counters, columns, Baldwin Door Knobs, Kohler Fixtures and custom millwork throughout. Privacy abounds with the long private driveway, walls fences and mature landscaping. The beautiful pool offers a resort style feel, open to the entire home, views to the 14 green with exceptional privacy. Being on the 14th is like having your own private putting green. Play area or dog run fully fenced. 3 car garage with side entry. Sweetwater Country Club, a premier golf club is newly renovated. Close proximity to shopping, parks, schools, malls & hospitals. Video and 3d Tour in the links. This incredibly beautiful home is ready for a new family.
Location
State FL
County Orange
Community Sweetwater Country Club Ph 02
Zoning P-D
Rooms
Other Rooms Breakfast Room Separate, Inside Utility
Interior
Interior Features Cathedral Ceiling(s), Ceiling Fans(s), Kitchen/Family Room Combo, Living Room/Dining Room Combo, Master Bedroom Main Floor, Open Floorplan, Solid Surface Counters, Vaulted Ceiling(s), Walk-In Closet(s)
Heating Central
Cooling Central Air
Flooring Carpet, Ceramic Tile, Marble
Fireplaces Type Gas, Family Room, Living Room, Master Bedroom, Other
Fireplace true
Appliance Built-In Oven, Cooktop, Dishwasher, Dryer, Electric Water Heater, Microwave, Washer
Laundry Inside, Laundry Room
Exterior
Exterior Feature Dog Run, Irrigation System, Sliding Doors
Parking Features Garage Door Opener, Garage Faces Side
Garage Spaces 3.0
Fence Masonry
Pool Gunite, In Ground, Salt Water, Solar Heat
Utilities Available BB/HS Internet Available, Propane, Sewer Connected, Water Connected
View Golf Course
Roof Type Tile
Porch Covered, Rear Porch
Attached Garage true
Garage true
Private Pool Yes
Building
Lot Description Cul-De-Sac
Story 1
Entry Level One
Foundation Slab
Lot Size Range 1/4 to less than 1/2
Sewer Public Sewer
Water None
Architectural Style Contemporary
Structure Type Stucco
New Construction false
Schools
Elementary Schools Clay Springs Elem
Middle Schools Piedmont Lakes Middle
High Schools Wekiva High
Others
Pets Allowed Yes
Senior Community No
Ownership Fee Simple
Monthly Total Fees $70
Acceptable Financing Cash, Conventional, FHA
Membership Fee Required Required
Listing Terms Cash, Conventional, FHA
Special Listing Condition None
Read Less
Want to know what your home might be worth? Contact us for a FREE valuation!

Our team is ready to help you sell your home for the highest possible price ASAP

© 2025 My Florida Regional MLS DBA Stellar MLS. All Rights Reserved.
Bought with EXP REALTY LLC





