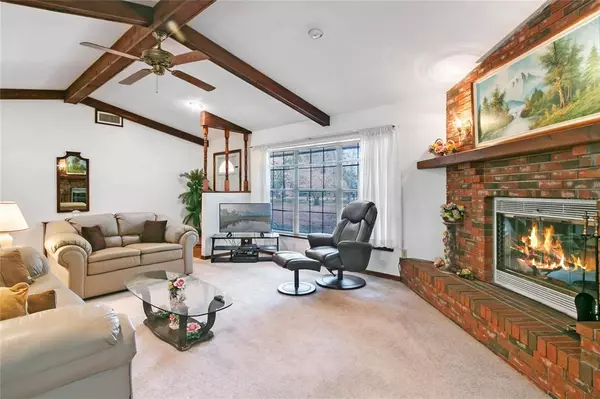$325,000
$315,000
3.2%For more information regarding the value of a property, please contact us for a free consultation.
11145 OSWALT RD Clermont, FL 34711
3 Beds
2 Baths
1,554 SqFt
Key Details
Sold Price $325,000
Property Type Single Family Home
Sub Type Single Family Residence
Listing Status Sold
Purchase Type For Sale
Square Footage 1,554 sqft
Price per Sqft $209
Subdivision Oak Haven Estates
MLS Listing ID O5942311
Sold Date 05/28/21
Bedrooms 3
Full Baths 2
Construction Status No Contingency
HOA Y/N No
Year Built 1982
Annual Tax Amount $1,812
Lot Size 1.240 Acres
Acres 1.24
Lot Dimensions 135x400
Property Description
Immaculate home with DEEDED access to Lake Crescent, located on a 1.24 acre lot! This home has been impeccably kept by the owner for the past 25+ years, and it shows! Home features an open floorplan with spacious family room complete with wood-beam ceilings and working fireplace. Rear porch was enclosed to create separate formal dining room. Step outside and enjoy a GARDENER'S PARADISE - the backyard is HUGE and has so much potential! Other features of this home include newer A/C (2018), well pump (2018), and septic drain field (2019). As an added bonus, there is NO HOA! This home is ready for you to move in and complete your personal touches!
Location
State FL
County Lake
Community Oak Haven Estates
Zoning R-6
Rooms
Other Rooms Formal Dining Room Separate
Interior
Interior Features Ceiling Fans(s), Thermostat, Window Treatments
Heating Electric
Cooling Central Air
Flooring Carpet, Tile, Vinyl
Fireplaces Type Family Room, Wood Burning
Fireplace true
Appliance Dishwasher, Dryer, Electric Water Heater, Microwave, Range, Refrigerator, Washer
Laundry In Garage
Exterior
Exterior Feature Fence, Irrigation System, Rain Gutters
Garage Driveway, Garage Door Opener
Garage Spaces 2.0
Utilities Available Cable Connected, Electricity Connected, Sprinkler Well, Water Connected
Waterfront false
View Trees/Woods
Roof Type Shingle
Parking Type Driveway, Garage Door Opener
Attached Garage true
Garage true
Private Pool No
Building
Lot Description In County, Oversized Lot, Paved
Story 1
Entry Level One
Foundation Slab
Lot Size Range 1 to less than 2
Sewer Septic Tank
Water Public, Well
Structure Type Brick,Stucco
New Construction false
Construction Status No Contingency
Schools
Elementary Schools Pine Ridge Elem
Middle Schools Gray Middle
High Schools South Lake High
Others
Senior Community No
Ownership Fee Simple
Acceptable Financing Cash, Conventional, FHA, USDA Loan, VA Loan
Listing Terms Cash, Conventional, FHA, USDA Loan, VA Loan
Special Listing Condition None
Read Less
Want to know what your home might be worth? Contact us for a FREE valuation!

Our team is ready to help you sell your home for the highest possible price ASAP

© 2024 My Florida Regional MLS DBA Stellar MLS. All Rights Reserved.
Bought with COLDWELL BANKER TONY HUBBARD






