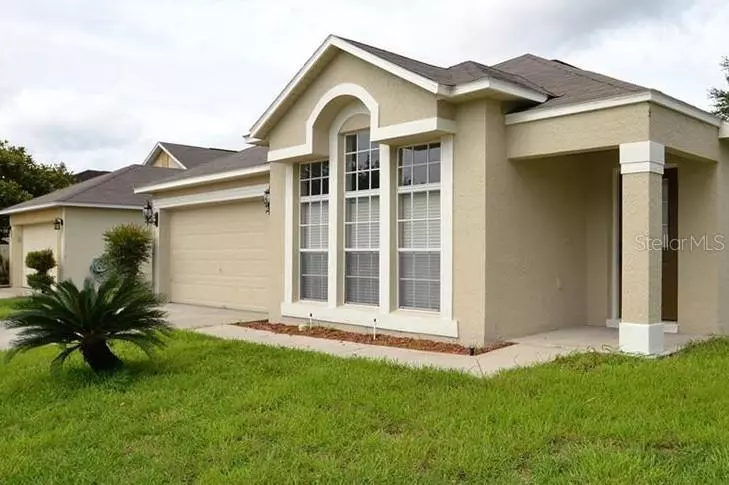$390,000
$379,900
2.7%For more information regarding the value of a property, please contact us for a free consultation.
7304 GROTTO AVE Orlando, FL 32812
4 Beds
2 Baths
1,927 SqFt
Key Details
Sold Price $390,000
Property Type Single Family Home
Sub Type Single Family Residence
Listing Status Sold
Purchase Type For Sale
Square Footage 1,927 sqft
Price per Sqft $202
Subdivision Crescent Park Ph 02
MLS Listing ID O5934019
Sold Date 05/07/21
Bedrooms 4
Full Baths 2
Construction Status Appraisal,Financing,Inspections
HOA Fees $57/qua
HOA Y/N Yes
Year Built 2000
Annual Tax Amount $3,757
Lot Size 6,969 Sqft
Acres 0.16
Property Description
IMMACULATE 4 bedroom 2 bathroom home next to the Conway Chain of Lakes in beautiful Belle Isle! In the last few years the house has undergone an extensive renovation, and it is impressive!!! The foyer opens into the dining and sitting area with loads of natural light. Once you enter the kitchen, prepare to be amazed. The kitchen features: 42” wood cabinets with crown molding, soft close hinges, soft close dove tail drawers, high end stainless steel appliances, rare wood looking granite with deep natural colors, and a 6' exotic wood butcher block island. The island has been treated with food safe mineral oil and is perfect for food preparation, entertaining, buffet layouts, etc. The master bedroom features a walk-in closet and the master bath features even more rare granite, custom glass shower enclosure, soaker tub, high end vessel bowl sinks, and all wood cabinetry. Even roof and A/C have been replaced! Exterior of the property sits on a corner lot with irrigation, fenced back yard, new brick pavers and added electrical outlets for entertainment, & lush landscaping. Walk to the amazing Warren Park which features a lake front play area, tennis courts, fitness loop, and more. A MUST SEE!
Location
State FL
County Orange
Community Crescent Park Ph 02
Zoning PD/AN
Rooms
Other Rooms Bonus Room, Inside Utility
Interior
Interior Features Cathedral Ceiling(s), Ceiling Fans(s), Crown Molding, High Ceilings, Living Room/Dining Room Combo, Open Floorplan, Solid Surface Counters, Solid Wood Cabinets, Vaulted Ceiling(s), Walk-In Closet(s)
Heating Central
Cooling Central Air
Flooring Carpet, Tile
Fireplace false
Appliance Dishwasher, Disposal, Microwave, Range, Refrigerator
Laundry Inside, Laundry Room
Exterior
Exterior Feature Fence, Irrigation System, Sidewalk, Sliding Doors
Garage Spaces 2.0
Fence Wood
Community Features Gated
Utilities Available Public
Roof Type Shingle
Porch Patio
Attached Garage true
Garage true
Private Pool No
Building
Lot Description Sidewalk
Entry Level One
Foundation Slab
Lot Size Range 0 to less than 1/4
Sewer Public Sewer
Water Public
Architectural Style Traditional
Structure Type Block,Stucco
New Construction false
Construction Status Appraisal,Financing,Inspections
Schools
Elementary Schools Shenandoah Elem
Middle Schools Conway Middle
High Schools Oak Ridge High
Others
Pets Allowed Yes
Senior Community No
Ownership Fee Simple
Monthly Total Fees $57
Acceptable Financing Cash, Conventional, FHA
Membership Fee Required Required
Listing Terms Cash, Conventional, FHA
Special Listing Condition None
Read Less
Want to know what your home might be worth? Contact us for a FREE valuation!

Our team is ready to help you sell your home for the highest possible price ASAP

© 2025 My Florida Regional MLS DBA Stellar MLS. All Rights Reserved.
Bought with KELLER WILLIAMS REALTY AT THE PARKS





