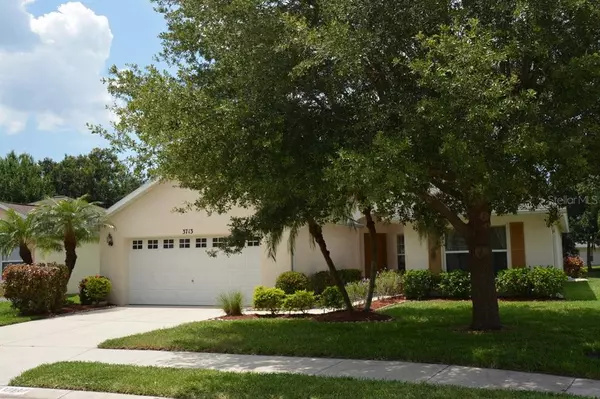$350,000
$339,000
3.2%For more information regarding the value of a property, please contact us for a free consultation.
3713 62ND AVE E Bradenton, FL 34203
3 Beds
2 Baths
1,467 SqFt
Key Details
Sold Price $350,000
Property Type Single Family Home
Sub Type Single Family Residence
Listing Status Sold
Purchase Type For Sale
Square Footage 1,467 sqft
Price per Sqft $238
Subdivision Regal Oaks
MLS Listing ID W7831581
Sold Date 04/27/21
Bedrooms 3
Full Baths 2
Construction Status Appraisal,Financing,Inspections
HOA Fees $50/ann
HOA Y/N Yes
Year Built 2001
Annual Tax Amount $3,686
Lot Size 6,534 Sqft
Acres 0.15
Property Description
Perfect 3 bedrooms 2 bathroom POOL home located in Regal Oaks perfect to start your summer month and enjoy Florida lifestyle. Peaceful; lake views and the large screened in patio will add joy to your family life, relaxing and entertaining. Sliding doors from the family room and kitchen reveal an expansive lanai with large pool back dropped by serene lake in tranquil setting. The house features tile flooring in main area and laminate flooring in all bedrooms (NO CARPETS). Floor plan is open - kitchen overlooks dining room area with lake and pool views. New SS appliances/AC 2016/Exterior paint 2020.LOW HOA . Minutes away from University Town center, close to beaches and Sarasota.
Location
State FL
County Manatee
Community Regal Oaks
Zoning PDR
Direction E
Interior
Interior Features Ceiling Fans(s), Eat-in Kitchen, Open Floorplan, Thermostat
Heating Central
Cooling Central Air
Flooring Laminate, Tile
Fireplace false
Appliance Convection Oven, Cooktop, Dishwasher, Dryer, Freezer, Ice Maker, Microwave, Refrigerator, Washer
Exterior
Exterior Feature Sidewalk, Sliding Doors
Garage Spaces 2.0
Utilities Available Cable Available, Public
Waterfront Description Lake
View Y/N 1
Water Access 1
Water Access Desc Lake
View Water
Roof Type Shingle
Porch Patio, Screened
Attached Garage true
Garage true
Private Pool Yes
Building
Story 1
Entry Level One
Foundation Slab
Lot Size Range 0 to less than 1/4
Sewer Public Sewer
Water Public
Structure Type Block
New Construction false
Construction Status Appraisal,Financing,Inspections
Schools
Elementary Schools Kinnan Elementary
Middle Schools Sara Scott Harllee Middle
High Schools Braden River High
Others
Pets Allowed Yes
Senior Community No
Ownership Fee Simple
Monthly Total Fees $50
Acceptable Financing Cash, Conventional, FHA, VA Loan
Membership Fee Required Required
Listing Terms Cash, Conventional, FHA, VA Loan
Special Listing Condition None
Read Less
Want to know what your home might be worth? Contact us for a FREE valuation!

Our team is ready to help you sell your home for the highest possible price ASAP

© 2025 My Florida Regional MLS DBA Stellar MLS. All Rights Reserved.
Bought with BETTER HOMES & GARDENS REAL ESTATE ATCHLEY PROPERT





