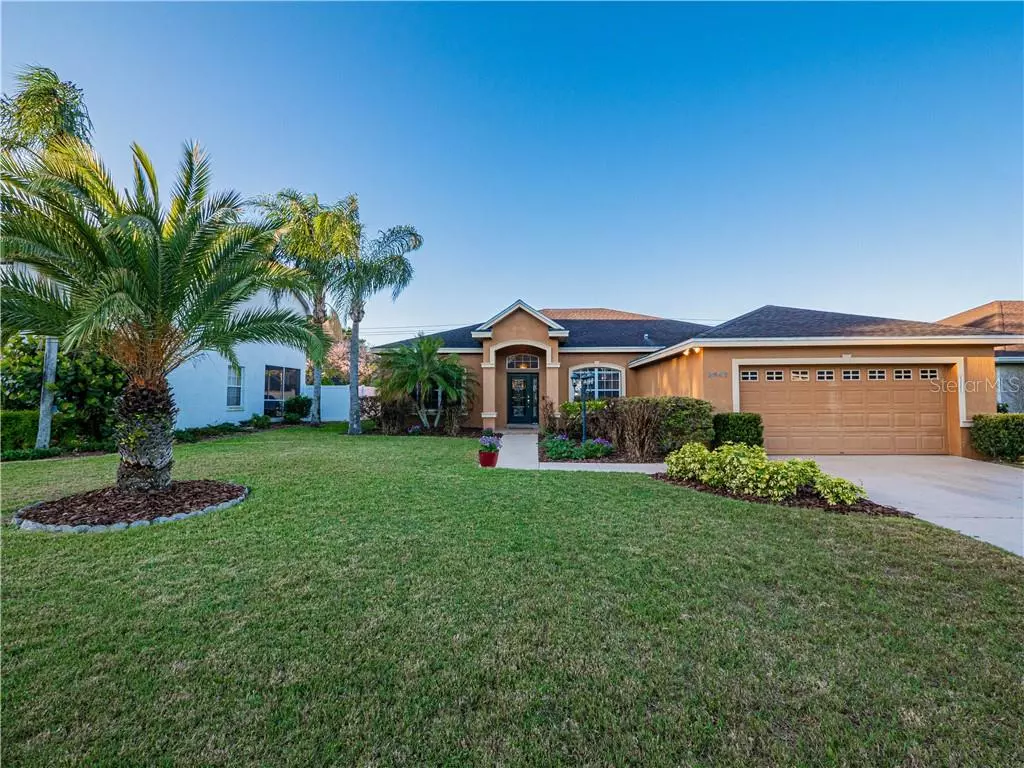$355,000
$350,000
1.4%For more information regarding the value of a property, please contact us for a free consultation.
2442 COLONEL FORD DR Lakeland, FL 33813
4 Beds
2 Baths
2,240 SqFt
Key Details
Sold Price $355,000
Property Type Single Family Home
Sub Type Single Family Residence
Listing Status Sold
Purchase Type For Sale
Square Footage 2,240 sqft
Price per Sqft $158
Subdivision Benford Heights
MLS Listing ID L4921414
Sold Date 04/28/21
Bedrooms 4
Full Baths 2
Construction Status Appraisal,Financing,Inspections
HOA Fees $41/ann
HOA Y/N Yes
Year Built 2004
Annual Tax Amount $2,903
Lot Size 10,454 Sqft
Acres 0.24
Property Description
Welcome to your new POOL home in the gated community of Benford Heights in South Lakeland surrounded by some of the best rated schools in the area with easy access to the Polk Parkway and just a short drive Publix! Recent updates to this home include a BRAND NEW roof installed 3/2021 including a 10 year transferrable warranty, all new flooring with the exception of the tile, updated stainless steel appliances and so much more. Palms, beautiful flowers, and brand new landscape curbing adorn the exterior of the home. Stepping into the home, you'll immediately notice gorgeous arches, upgraded crown molding, and custom tile inlays. The foyer separates the formal living and dining rooms, both with new 12mm laminate flooring, creating a great space for greeting guests. The dining room has an updated chandelier which I s color coordinated to match the new flooring and has a clear line of sight to the spacious family room with beautiful views of the screen lanai and glistening pool through glass sliders. The kitchen comes complete with updated shaker cabinets, stainless steel appliances, bar seating for guest overflow, and a breakfast nook with picture frame window. The main bedroom suite features matching laminate flooring, glass slider access to the lanai and pool deck, walk-in closet, plus an ensuite bathroom compete with separate his-and-her vanities, garden tub, stand-up shower, and private water closet. This split plan home has 3 guest bedrooms which share a guest bathroom with a tub/shower combo. And if you work from home, you can easily use the fourth bedroom and a home office! Spend afternoons relaxing on your covered lanai, invite friends over for a dip in the pool, or play with your pets in the privacy fenced backyard. There's even a separate patio perfect for grilling. This is a great opportunity to own a fabulous home in coveted South Lakeland so schedule your private showing today!
Location
State FL
County Polk
Community Benford Heights
Rooms
Other Rooms Attic, Breakfast Room Separate, Family Room, Formal Dining Room Separate, Formal Living Room Separate, Inside Utility
Interior
Interior Features Ceiling Fans(s), Crown Molding, Eat-in Kitchen, Split Bedroom, Walk-In Closet(s)
Heating Central, Electric
Cooling Central Air
Flooring Carpet, Ceramic Tile, Laminate
Fireplace false
Appliance Dishwasher, Disposal, Electric Water Heater, Microwave, Range, Refrigerator
Laundry Inside, Laundry Room
Exterior
Exterior Feature Fence, Irrigation System, Lighting, Sliding Doors
Garage Driveway, Garage Door Opener
Garage Spaces 2.0
Pool Gunite, In Ground, Screen Enclosure, Tile
Community Features Deed Restrictions, Gated
Utilities Available BB/HS Internet Available, Cable Available, Electricity Available, Phone Available, Public, Street Lights, Underground Utilities, Water Available
Waterfront false
Roof Type Shingle
Parking Type Driveway, Garage Door Opener
Attached Garage true
Garage true
Private Pool Yes
Building
Lot Description In County, Level, Paved, Private
Entry Level One
Foundation Slab
Lot Size Range 0 to less than 1/4
Sewer Public Sewer
Water Public
Architectural Style Contemporary
Structure Type Block,Stucco
New Construction false
Construction Status Appraisal,Financing,Inspections
Schools
Elementary Schools Valleyview Elem
Middle Schools Lakeland Highlands Middl
High Schools George Jenkins High
Others
Pets Allowed Yes
Senior Community No
Ownership Fee Simple
Monthly Total Fees $41
Acceptable Financing Cash, Conventional, FHA, USDA Loan, VA Loan
Membership Fee Required Required
Listing Terms Cash, Conventional, FHA, USDA Loan, VA Loan
Special Listing Condition None
Read Less
Want to know what your home might be worth? Contact us for a FREE valuation!

Our team is ready to help you sell your home for the highest possible price ASAP

© 2024 My Florida Regional MLS DBA Stellar MLS. All Rights Reserved.
Bought with STELLAR NON-MEMBER OFFICE






