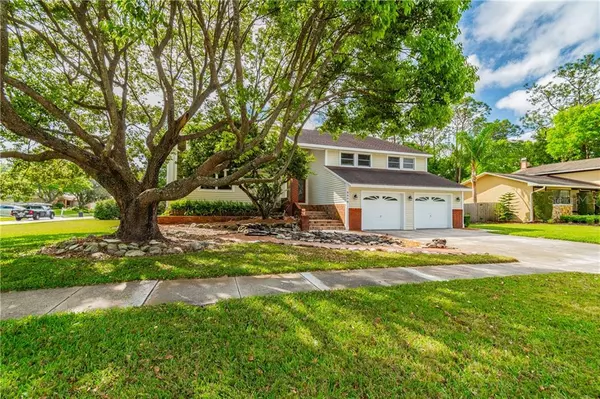$610,500
$599,000
1.9%For more information regarding the value of a property, please contact us for a free consultation.
3306 TARPON WOODS BLVD Palm Harbor, FL 34685
4 Beds
4 Baths
3,612 SqFt
Key Details
Sold Price $610,500
Property Type Single Family Home
Sub Type Single Family Residence
Listing Status Sold
Purchase Type For Sale
Square Footage 3,612 sqft
Price per Sqft $169
Subdivision Tarpon Woods Third Add
MLS Listing ID U8117477
Sold Date 05/11/21
Bedrooms 4
Full Baths 4
Construction Status Financing,Inspections
HOA Y/N No
Year Built 1988
Annual Tax Amount $6,609
Lot Size 0.320 Acres
Acres 0.32
Lot Dimensions 100x140
Property Description
You can stop looking!! This wonderful home with large yard and pool is what you have been looking for and thought you would never find!!! Brazilian hardwood floors throughout most of the first level of living space. New carpet in bedrooms. A chefs delight kitchen with a large area surrounding it for friends and family to gather. Quality granite countertops, solid wood cabinets, double built-in ovens and stainless steel appliances including wine cooler. The 4th bedroom is on the first living level and could be used as a home office or den or you could use the spacious loft level for a more open feel. The center of entertainment is the pebble tech finish heated pool and spa area with pavers and an over-sized deck with it's own separate air conditioned cabana area with bath! This area could also be used as a separate and private office. So many options and many more features with this centrally located home in the Tarpon Woods Community off of the East Lake Corridor. Minutes to nearby lakefront park, shopping, dining, airports and the beaches!!
Please note: zoned for all A-rated schools
Location
State FL
County Pinellas
Community Tarpon Woods Third Add
Zoning RPD-5
Rooms
Other Rooms Bonus Room, Inside Utility, Loft
Interior
Interior Features Ceiling Fans(s), Central Vaccum, Eat-in Kitchen, High Ceilings, Open Floorplan, Solid Surface Counters, Solid Wood Cabinets, Stone Counters
Heating Central, Electric
Cooling Central Air
Flooring Carpet, Tile, Wood
Fireplaces Type Living Room, Wood Burning
Furnishings Unfurnished
Fireplace true
Appliance Bar Fridge, Built-In Oven, Disposal, Electric Water Heater, Microwave, Range, Refrigerator
Laundry Inside, Laundry Room
Exterior
Exterior Feature Fence, French Doors, Irrigation System, Sliding Doors
Parking Features Garage Door Opener
Garage Spaces 2.0
Fence Wood
Pool Deck, Gunite, Heated, In Ground, Outside Bath Access
Utilities Available BB/HS Internet Available, Cable Available, Electricity Connected, Fire Hydrant, Propane, Public, Sewer Connected, Street Lights, Underground Utilities
Roof Type Shingle
Porch Rear Porch
Attached Garage true
Garage true
Private Pool Yes
Building
Lot Description Corner Lot, Flood Insurance Required, Near Golf Course, Oversized Lot
Story 2
Entry Level Multi/Split
Foundation Crawlspace, Slab
Lot Size Range 1/4 to less than 1/2
Sewer Public Sewer
Water Public
Architectural Style Traditional
Structure Type Concrete,Metal Siding,Stucco,Wood Frame
New Construction false
Construction Status Financing,Inspections
Others
Senior Community No
Ownership Fee Simple
Special Listing Condition None
Read Less
Want to know what your home might be worth? Contact us for a FREE valuation!

Our team is ready to help you sell your home for the highest possible price ASAP

© 2025 My Florida Regional MLS DBA Stellar MLS. All Rights Reserved.
Bought with CENTURY 21 BEGGINS





