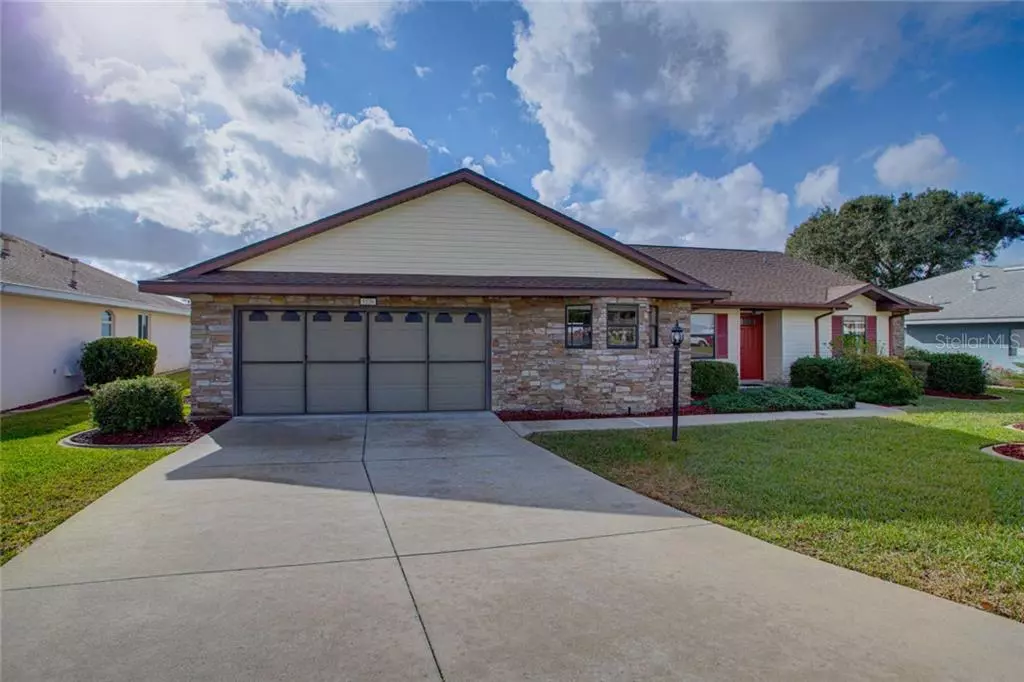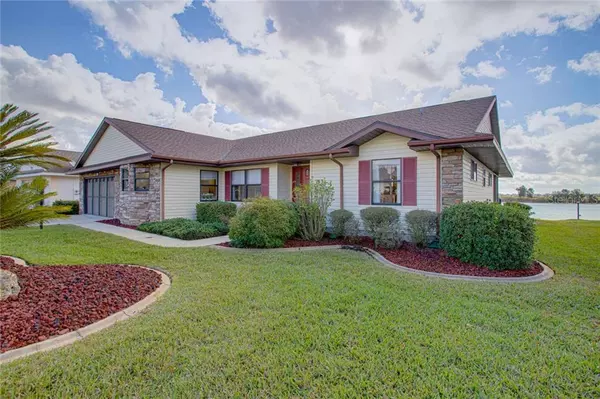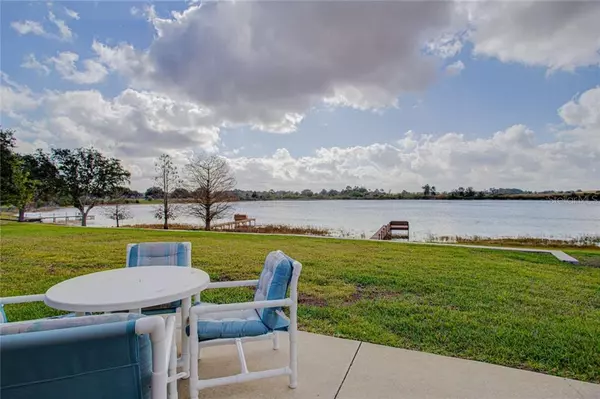$264,000
$279,900
5.7%For more information regarding the value of a property, please contact us for a free consultation.
5526 QUEEN VICTORIA DR Leesburg, FL 34748
3 Beds
2 Baths
1,895 SqFt
Key Details
Sold Price $264,000
Property Type Single Family Home
Sub Type Single Family Residence
Listing Status Sold
Purchase Type For Sale
Square Footage 1,895 sqft
Price per Sqft $139
Subdivision Royal Highlands Ph 01 Tr B Less Pt Lying W Fol
MLS Listing ID O5926382
Sold Date 05/03/21
Bedrooms 3
Full Baths 2
Construction Status Financing,Inspections,Other Contract Contingencies
HOA Fees $171/mo
HOA Y/N Yes
Year Built 1997
Annual Tax Amount $1,396
Lot Size 0.320 Acres
Acres 0.32
Property Description
Beautiful LAKEFRONT home in the highly sought after 55+community, Royal Highlands, in Leesburg, Fl. This home is located on Crown Lake and has its very own PRIVATE DOCK! You will enjoy the openness of the dining and living room featuring a cathedral ceiling with two ceiling fans. The living room has a 15 ft sliding glass door that opens all the way, letting you enjoy the amazing view of the lake. Kitchen bay windows let in lots of sunshine to brighten the start of your day. This kitchen has an island with a gas range, double ovens, refrigerator, dishwasher, and a closet pantry. Master bedroom has a spectacular view of the lake and an access door to lanai. Master bath has two walk-in closets, double sinks with a make up area in the middle, linen closet, and large custom built walk-in shower. Two guest bedrooms are located on the opposite side of the home giving you and your guest privacy. You will enjoy BEAUTIFUL sunsets on your lanai overlooking the lake. A patio off your lanai with a natural gas grill is perfect for relaxing while you grill. Two car garage with pegboard paneling has a pull down walk in attic for storage.New roof in 2018 - air conditioner and gas heater replaced in 2008 - gas water heater - washing machine and gas dryer included. Community features 24 hour manned gate, elegant great hall, 18 hole golf course, indoor and outdoor pools, restaurant, exercise facility, pickle ball, lighted tennis courts, softball field and more.
Location
State FL
County Lake
Community Royal Highlands Ph 01 Tr B Less Pt Lying W Fol
Zoning PUD
Interior
Interior Features Living Room/Dining Room Combo
Heating Natural Gas
Cooling Central Air
Flooring Carpet
Fireplace false
Appliance Built-In Oven, Cooktop, Dishwasher, Disposal, Dryer, Gas Water Heater, Refrigerator, Washer
Exterior
Exterior Feature Irrigation System
Parking Features Garage Door Opener
Garage Spaces 2.0
Community Features Association Recreation - Owned, Fishing, Fitness Center, Gated, Golf Carts OK, Golf, Pool, Sidewalks, Tennis Courts
Utilities Available Underground Utilities
Waterfront Description Lake
View Y/N 1
View Water
Roof Type Shingle
Porch Covered
Attached Garage true
Garage true
Private Pool No
Building
Story 1
Entry Level One
Foundation Slab
Lot Size Range 1/4 to less than 1/2
Builder Name Pringle Development
Sewer Public Sewer
Water Public
Structure Type Vinyl Siding
New Construction false
Construction Status Financing,Inspections,Other Contract Contingencies
Others
Pets Allowed Yes
HOA Fee Include Cable TV,Pool,Internet,Maintenance Grounds,Management,Pool,Private Road,Recreational Facilities,Security
Senior Community Yes
Ownership Fee Simple
Monthly Total Fees $171
Acceptable Financing Cash, Conventional, FHA
Membership Fee Required Required
Listing Terms Cash, Conventional, FHA
Special Listing Condition None
Read Less
Want to know what your home might be worth? Contact us for a FREE valuation!

Our team is ready to help you sell your home for the highest possible price ASAP

© 2025 My Florida Regional MLS DBA Stellar MLS. All Rights Reserved.
Bought with STELLAR NON-MEMBER OFFICE





