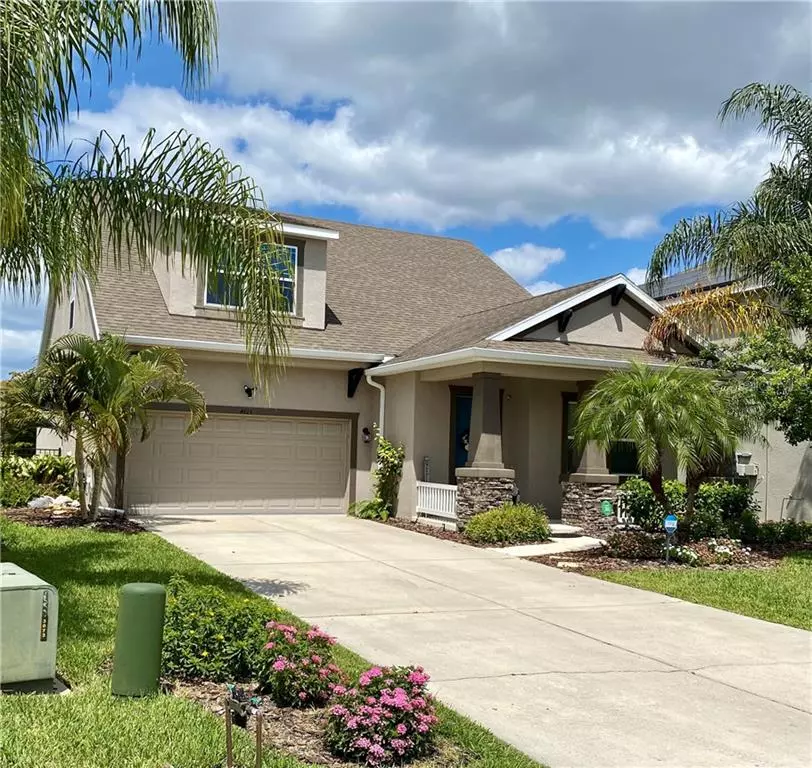$485,000
$475,000
2.1%For more information regarding the value of a property, please contact us for a free consultation.
4613 GARDEN ARBOR WAY Bradenton, FL 34203
4 Beds
3 Baths
2,634 SqFt
Key Details
Sold Price $485,000
Property Type Single Family Home
Sub Type Single Family Residence
Listing Status Sold
Purchase Type For Sale
Square Footage 2,634 sqft
Price per Sqft $184
Subdivision Arbor Reserve
MLS Listing ID A4496644
Sold Date 05/14/21
Bedrooms 4
Full Baths 2
Half Baths 1
Construction Status Appraisal,Inspections
HOA Fees $135/qua
HOA Y/N Yes
Year Built 2015
Annual Tax Amount $4,483
Lot Size 6,534 Sqft
Acres 0.15
Property Description
Motivated sellers for this Beautiful 4/2.5/2 Water View home located in a Private, gated community with NO CDD FEES! This two- story home, boasts upgrades galore. Measuring over 2600 sq. ft. of open floor plan this home has tremendous flexibility in how it lives. Upgrades include a designer kitchen featuring a stunning farmhouse sink, luxury flooring, trey ceiling, granite counter tops, recessed lighting, tank less water heater, whole house water filtration system, fenced in back yard, two Carrier A/C units and designer colors. Arbor Reserve is a small-gated community featuring a community pool, cabana with grill, gazebo, playground, and a basketball court! Perfectly located, minutes to I-75, UTC Mall, SRQ Int’l Airport, and the world famous beaches of Siesta Key and Lido Key. **Most furnishings available on separate contract
Location
State FL
County Manatee
Community Arbor Reserve
Zoning PDR
Rooms
Other Rooms Bonus Room, Den/Library/Office
Interior
Interior Features Ceiling Fans(s), High Ceilings, Open Floorplan, Thermostat, Walk-In Closet(s)
Heating Natural Gas
Cooling Central Air
Flooring Carpet, Ceramic Tile, Hardwood, Laminate
Fireplace false
Appliance Cooktop, Dishwasher, Disposal, Dryer, Exhaust Fan, Freezer, Ice Maker, Microwave, Refrigerator, Tankless Water Heater, Washer, Water Filtration System
Exterior
Exterior Feature Fence, Hurricane Shutters, Irrigation System, Lighting
Garage Spaces 2.0
Fence Other
Community Features Gated, Playground, Pool
Utilities Available Cable Available, Electricity Available, Natural Gas Available
Amenities Available Gated, Playground, Pool
Waterfront false
View Y/N 1
Roof Type Shingle
Attached Garage true
Garage true
Private Pool No
Building
Story 2
Entry Level Two
Foundation Slab
Lot Size Range 0 to less than 1/4
Sewer Public Sewer
Water Public
Structure Type Block,Wood Frame
New Construction false
Construction Status Appraisal,Inspections
Schools
Elementary Schools Tara Elementary
Middle Schools Braden River Middle
High Schools Braden River High
Others
Pets Allowed Breed Restrictions
Senior Community No
Ownership Fee Simple
Monthly Total Fees $135
Acceptable Financing Cash, Conventional, FHA, VA Loan
Membership Fee Required Required
Listing Terms Cash, Conventional, FHA, VA Loan
Special Listing Condition None
Read Less
Want to know what your home might be worth? Contact us for a FREE valuation!

Our team is ready to help you sell your home for the highest possible price ASAP

© 2024 My Florida Regional MLS DBA Stellar MLS. All Rights Reserved.
Bought with FINE PROPERTIES






