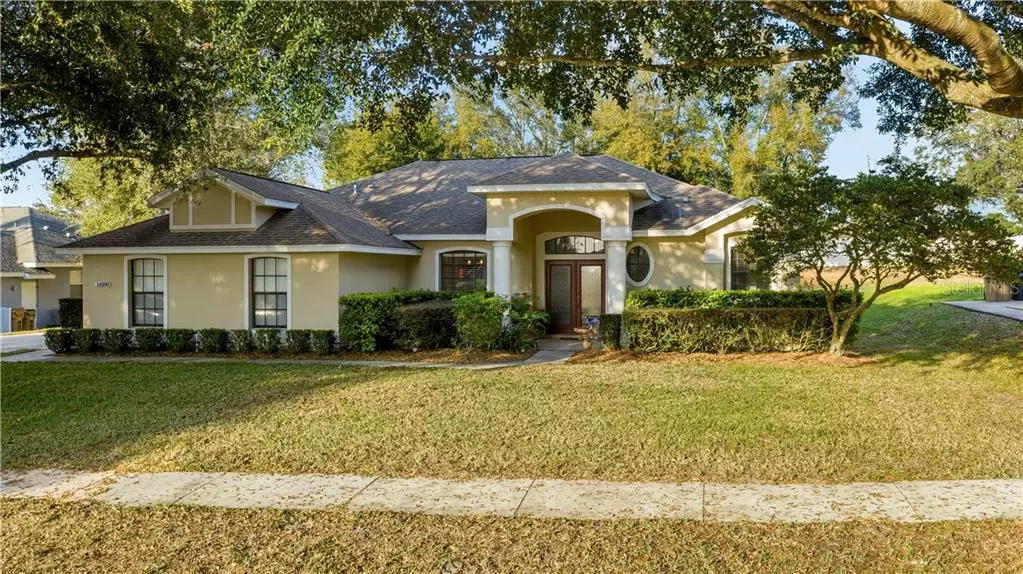$323,500
$319,900
1.1%For more information regarding the value of a property, please contact us for a free consultation.
14800 FULL MOON CT Clermont, FL 34711
3 Beds
2 Baths
1,881 SqFt
Key Details
Sold Price $323,500
Property Type Single Family Home
Sub Type Single Family Residence
Listing Status Sold
Purchase Type For Sale
Square Footage 1,881 sqft
Price per Sqft $171
Subdivision Arrowhead Ph 03
MLS Listing ID G5039012
Sold Date 04/08/21
Bedrooms 3
Full Baths 2
Construction Status Appraisal,Financing,Inspections
HOA Fees $51/ann
HOA Y/N Yes
Year Built 2002
Annual Tax Amount $1,972
Lot Size 0.360 Acres
Acres 0.36
Property Description
The Wow factor is in this beautiful 3BR/2BA home in a sought after neighborhood in a prime location. The minute you walk through the front door you will notice the open, bright and airy floor plan. The owner has freshly painted the inside in a beautiful neutral color reflecting a fresh clean look. The living room with laminate flooring and sliders over look the the covered patio. Need more room for entertaining family and friends? This home has a formal dining room that is within steps from the kitchen and is graced with a large window. The kitchen is large and spacious with stainless steal microwave and refrigerator that was purchased one year ago. The kitchen also has a separate eating area which leads out to the covered patio. The seller is also leaving the stove, dishwasher, and disposal which completes the kitchen appliance package. The family room and kitchen combo make it easy for conversations with guest or watching the family while preparing meals. The spacious master bedroom has a large walk in closet, his and her sinks, garden tub with separate shower. Enjoy sitting on your covered lanai and relaxing and watching the Florida sunsets. The other 2 bedrooms are strategically located between the 2nd bathroom. If you are looking for a prime location this is it, this home is close to the trails, Publix, shopping, restaurants, turnpike, Disney, and medical. The best feature of this home is it is Priced To Sell!
Location
State FL
County Lake
Community Arrowhead Ph 03
Zoning PUD
Rooms
Other Rooms Breakfast Room Separate, Family Room, Formal Dining Room Separate, Formal Living Room Separate, Inside Utility
Interior
Interior Features Ceiling Fans(s), Kitchen/Family Room Combo, Walk-In Closet(s)
Heating Central, Electric
Cooling Central Air
Flooring Laminate, Tile
Furnishings Unfurnished
Fireplace false
Appliance Dishwasher, Disposal, Electric Water Heater, Microwave, Range, Refrigerator
Laundry Inside
Exterior
Exterior Feature Irrigation System, Sidewalk, Sliding Doors
Garage Garage Door Opener, Garage Faces Side
Garage Spaces 2.0
Community Features Deed Restrictions, Pool, Sidewalks
Utilities Available BB/HS Internet Available, Cable Connected, Electricity Connected, Water Connected
Amenities Available Playground, Pool
Waterfront false
Roof Type Shingle
Parking Type Garage Door Opener, Garage Faces Side
Attached Garage true
Garage true
Private Pool No
Building
Lot Description Cul-De-Sac, Sidewalk, Private
Story 1
Entry Level One
Foundation Slab
Lot Size Range 1/4 to less than 1/2
Sewer Septic Tank
Water Public
Architectural Style Contemporary
Structure Type Block
New Construction false
Construction Status Appraisal,Financing,Inspections
Others
Pets Allowed Yes
Senior Community No
Ownership Fee Simple
Monthly Total Fees $51
Acceptable Financing Cash, Conventional, FHA, VA Loan
Membership Fee Required Required
Listing Terms Cash, Conventional, FHA, VA Loan
Special Listing Condition None
Read Less
Want to know what your home might be worth? Contact us for a FREE valuation!

Our team is ready to help you sell your home for the highest possible price ASAP

© 2024 My Florida Regional MLS DBA Stellar MLS. All Rights Reserved.
Bought with COLONIALTOWN REALTY






