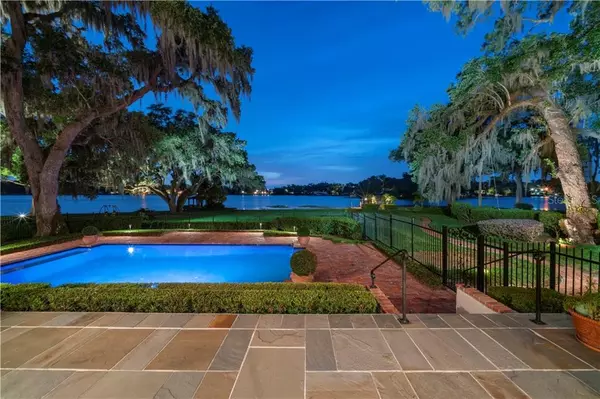$3,650,000
$3,950,000
7.6%For more information regarding the value of a property, please contact us for a free consultation.
171 GENIUS DR Winter Park, FL 32789
4 Beds
6 Baths
5,273 SqFt
Key Details
Sold Price $3,650,000
Property Type Single Family Home
Sub Type Single Family Residence
Listing Status Sold
Purchase Type For Sale
Square Footage 5,273 sqft
Price per Sqft $692
Subdivision Ardmore
MLS Listing ID O5933713
Sold Date 08/23/21
Bedrooms 4
Full Baths 4
Half Baths 2
Construction Status Inspections
HOA Y/N No
Year Built 2000
Annual Tax Amount $18,702
Lot Size 0.780 Acres
Acres 0.78
Property Description
An exquisite Chain of Lakes offering awaits the most discerning of lakefront homebuyers in the heart of Winter Park. Being presented for the first time on the market, this meticulous masterpiece was built by Carlos Posada and boasts authentic Charleston architecture with the utmost attention to detail throughout. The main home has +/- 4,300 square feet and the media room or private guest quarters w/ full bath over the garage has an additional +/- 950 square feet. Upon arrival, you are greeted by a beautiful brick paver driveway that winds through lush landscaping with a mature tree canopy and gorgeous greenery. The solid mahogany double entry doors invite you inside to a gracious interior flooded with natural light. Complemented with reclaimed gorgeous hardwood flooring throughout, the first floor is comprised of spacious living areas that are perfect for entertaining. The gourmet kitchen welcomes the chef in the family with inset cabinetry, a 60-inch Viking range, a large island with seating and a spacious dining area with a fireplace. A separate dining area is just down the hall for more formal occasions with doors opening to a fabulous private courtyard with fountain. Family and friends can gather in the great room, adorned with built-ins and a wall of windows and doors that offer awe-inspiring views of the pool and lake. Retreat to the first-floor master suite, a secluded escape with French doors that lead to the outside, along with a spa-like master bath complete with dual vanities, a soaking tub and a separate double-head shower. With three more bedrooms and an open loft upstairs, there is plenty of room to accommodate family and friends. Meanwhile, recreation abounds with a bonus room over the three-car garage. Complete with a full bath and private entry, this space offers plenty of entertainment flexibility or would work well as an additional, private fifth-bedroom suite. Further features include a side entry with a mudroom and a large laundry room. An opulent oasis, the sprawling backyard (arguably the best lot with a deeper peninsula on the eastern shore of Lake Mizell) encompasses a paver patio with a seating area and overlooks the stunning pool area. The stunning scenery is enhanced with lovely lake views and a boat dock on the water. Ideally situated on Lake Mizell and set back from the street, this home is adjacent to the Windsong community but is one of only four lakefront properties without the HOA obligation. For your picturesque piece of paradise, this remarkable residence embodies luxury living at its finest.
Location
State FL
County Orange
Community Ardmore
Zoning R-1AAA
Rooms
Other Rooms Bonus Room, Den/Library/Office, Formal Dining Room Separate, Loft
Interior
Interior Features Cathedral Ceiling(s), Crown Molding, Master Bedroom Main Floor, Solid Surface Counters, Solid Wood Cabinets, Split Bedroom
Heating Electric, Heat Pump, Zoned
Cooling Central Air, Zoned
Flooring Brick, Wood
Fireplaces Type Family Room
Furnishings Unfurnished
Fireplace true
Appliance Dishwasher, Dryer, Microwave, Range, Refrigerator, Washer
Laundry Inside, Laundry Room
Exterior
Exterior Feature Irrigation System, Lighting
Garage Garage Door Opener, Garage Faces Side, Oversized
Garage Spaces 3.0
Fence Other
Pool In Ground, Salt Water
Utilities Available Electricity Connected, Public, Water Connected
Waterfront true
Waterfront Description Lake,Lake
View Y/N 1
Water Access 1
Water Access Desc Lake,Lake - Chain of Lakes
View Water
Roof Type Shingle
Parking Type Garage Door Opener, Garage Faces Side, Oversized
Attached Garage true
Garage true
Private Pool Yes
Building
Lot Description City Limits, Oversized Lot, Paved
Entry Level Two
Foundation Slab
Lot Size Range 1/2 to less than 1
Sewer Public Sewer
Water Public
Architectural Style Traditional
Structure Type Block,Concrete,Stucco
New Construction false
Construction Status Inspections
Schools
Elementary Schools Brookshire Elem
Middle Schools Glenridge Middle
High Schools Winter Park High
Others
Senior Community No
Ownership Fee Simple
Special Listing Condition None
Read Less
Want to know what your home might be worth? Contact us for a FREE valuation!

Our team is ready to help you sell your home for the highest possible price ASAP

© 2024 My Florida Regional MLS DBA Stellar MLS. All Rights Reserved.
Bought with FANNIE HILLMAN & ASSOCIATES






